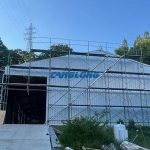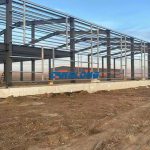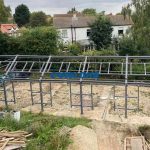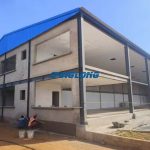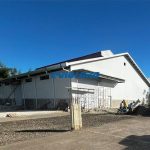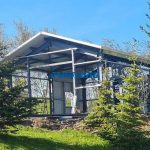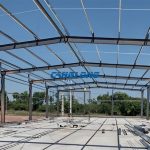162 square meter steel portal frame warehouse in Australia
Project Name: small warehouse
Building Size: 18*9 m
Building Structural: steel frame structure
Beam/Column: H-shaped steel
Purlin: C/Z-section steel
Wall/Roof System: metal sheet
Building Type: steel structure warehouse
Project Address: Australia
Completion Time: 2025-6-13
Service Life: Over 25 years
Project Description:This is a small warehouse construction project for an Australian client, with a building size of 18×9 meters and all beams and columns constructed using H-shaped steel. Of particular note is the design of the rain shelters on both sides of the warehouse, with 4-meter-wide and 9-meter-long canopies extending outward like wings, seamlessly connecting with the main structure. The supporting system also relies on H-shaped steel columns and beams, and the galvanized steel plate laid on the top can provide all-weather protection for cargo loading and unloading, as well as effectively divert rainwater and avoid the common leakage hazards of traditional canopies.




