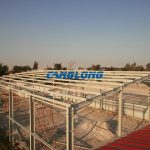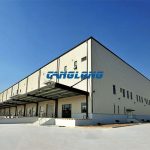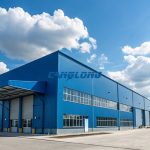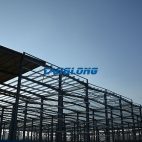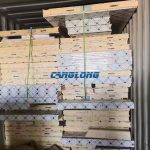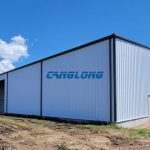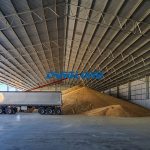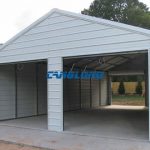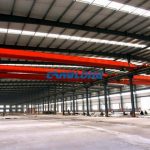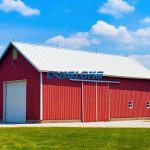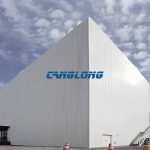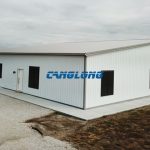Solution for large metal workshop in high-altitude regions
Large metal workshops in high-altitude regions (annual average temperature ≤ -5 ℃, extreme low temperature ≤ -40 ℃) need to cope with multiple challenges such as extreme low temperature, strong snow cover, freeze-thaw cycles, strong winds, and permafrost. The extremely cold regions of countries such as Finland, Sweden, Norway, Iceland, Russia, and Canada have developed unique industrial building experiences due to differences in geographical conditions and industrial demands (such as the forest industry in Northern Europe, energy and mining in Russia, and oil and gas and manufacturing in Canada). This article combines the common needs and differentiated practices of these regions to propose a construction plan for large metal workshop suitable for high-altitude areas, covering core issues such as structural form, span design, material selection, and enclosure system.

Ⅰ. Climate characteristics and design challenges in high-altitude regions
The core climate characteristics of high-altitude regions can be summarized as extreme low temperatures (-40 ℃ to -50 ℃), extremely strong snow accumulation (snow load ≥ 1.5kN/m ²), and extremely frequent freeze-thaw cycles (annual freeze-thaw cycles ≥ 50 times). In addition, some regions also need to deal with strong winds (such as wind frequencies of 12 or above on the Norwegian coast exceeding 20 days/year), permafrost (such as Siberia and northern Canada), and geothermal anomalies (such as Iceland). These features impose strict requirements on the structural safety, material performance, thermal stability, and durability of the workshop.
Ⅱ. Structural form selection
2.1 Portal frame vs truss/grid structure
The mainstream structural forms for large metal workshop (span>30m) in high-altitude regions are portal frames and spatial trusses/grids, which need to be selected according to snow loads, wind loads, and span requirements:
Portal frame: suitable for scenarios with spans of 20-40m and moderate snow loads (≤ 1.5kN/m ²). Its advantages lie in convenient construction, low steel consumption (about 40-60kg/m ²), and the double slope roof can disperse snow loads through symmetrical design (automatically sliding off after snow accumulation). However, it should be noted that single slope rigid frames are prone to forming ice columns (ice dams) at the eaves due to concentrated drainage, which may damage the enclosure structure. Therefore, double slopes (slope ≥ 15 °, recommended 20 ° -25 °) are preferred in high-altitude areas.
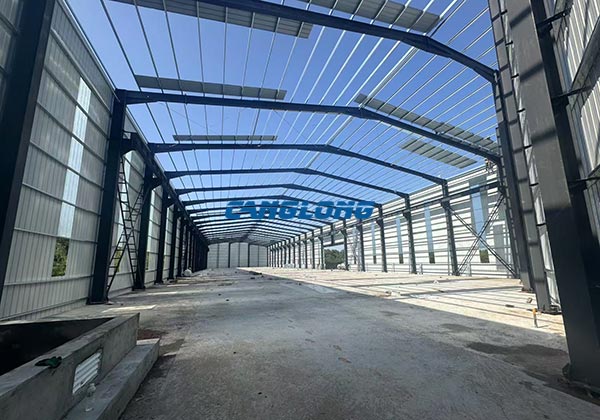
Space truss/grid structure: suitable for scenarios with spans>40m (such as 50-80m) or extremely high snow loads (≥ 2.0kN/m ²) (such as workshops in Canadian oil sands mining areas). The hollow structure of the truss can reduce the risk of snow accumulation, and the rise height (≥ 1/10 span) is conducive to snow sliding. A natural gas processing plant in the Siberian region of Russia adopts a steel truss structure with a span of 60m, and further optimizes snow removal efficiency by setting up snow deflectors.
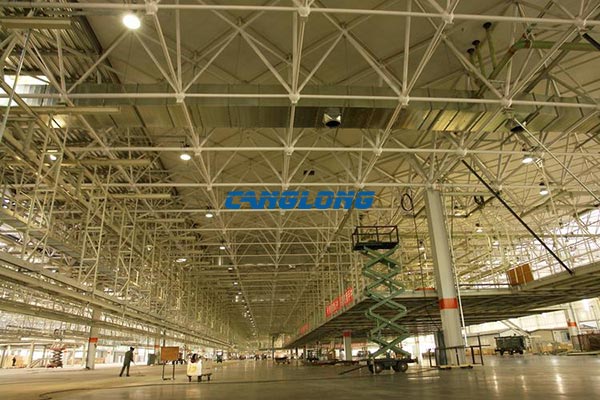
2.2 Anti lateral displacement and foundation design
Resistance to lateral displacement: Wind pressure is generally high in high-altitude areas (such as the basic wind pressure of 0.7-1.0kN/m ² along the coast of Norway), and it is necessary to improve the overall stiffness of the structure through stiffeners (transverse stiffeners added to the web plates of rigid frame beams and columns) or support systems (horizontal supports+inter column supports). A metal warehouse at a port in Troms ø, Norway experienced lateral displacement of beams in a 10 level wind due to lack of support. The problem was resolved by adding cross supports.
Basic frost resistance: If there is seasonal frozen soil on the site (such as Finland, southern Canada), an independent foundation+insulation layer (insulation material can be XPS extruded board, thickness ≥ 50mm) or pile foundation (penetrating the frozen soil layer to below the active layer) should be used. A mining workshop in Yakutsk, Russia (frozen soil depth of 3-4m) adopts reinforced concrete pile foundation, with the pile end entering the non frozen soil layer by 1m, effectively avoiding frost heave damage.
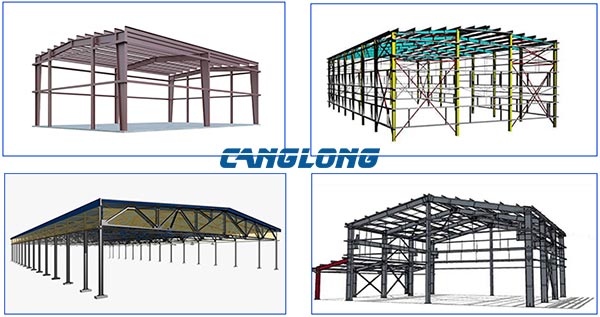
Ⅲ. Material selection
3.1 Main structural materials
Steel in high-altitude regions needs to have excellent low-temperature impact toughness (Charpy impact energy ≥ 27J at -40 ℃). It is recommended to use Q345D, Q355D (Chinese standard) or corresponding international standards such as S355ML (European standard) and ASTM A572 Gr.50 (American standard) low-alloy high-strength steel. This type of steel can still maintain ductility at -50 ℃, avoiding brittle fracture. A study by the Norwegian National Highways Agency shows that the low-temperature failure probability of structures in extremely cold regions using Q355D steel is reduced by 80% compared to ordinary Q235 steel.
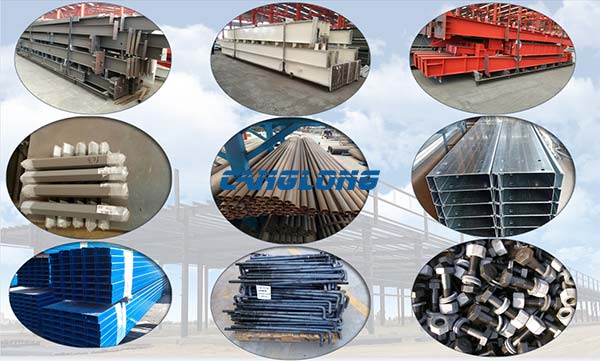
3.2 Enclosure system
The enclosure structure of the high-altitude workshop needs to meet the heat transfer coefficient of ≤ 0.35W/(m ² · K) (equivalent to the first level requirement for severe cold regions in China’s energy-saving standards), and also have the ability to resist wind exposure and cold bridges. It is recommended to use metal faced sandwich panels (universal for walls/roofs), with the following specific parameters:
Panel: 0.6-0.8mm thick aluminum zinc steel plate (better corrosion resistance than galvanized plate, 15 years maintenance free in Nordic regions) or aluminum magnesium manganese alloy plate (suitable for large-span roofs, with friendly curved shapes).
Core material: Hard polyurethane (PU) (thermal conductivity ≤ 0.024W/(m · K)) is preferred, followed by rock wool (Class A fireproof, thermal conductivity ≤ 0.040W/(m · K), suitable for workshops with fire protection requirements). A fish processing plant in Reykjavik, Iceland, successfully passed the fire safety inspection by using rock wool sandwich panels due to fire prevention requirements.
Node design: The board joints are double waterproofed with tongue and groove sealant (such as German Wacker OS silicone adhesive), and insulation gaskets (made of PVC or polyurethane material, with a thickness of ≥ 2mm) are installed between the purlins and steel plates to avoid condensation caused by cold bridges (a workshop in Quebec, Canada once had extensive rusting due to the lack of insulation gaskets, and the purlin temperature was lower than the dew point in winter).
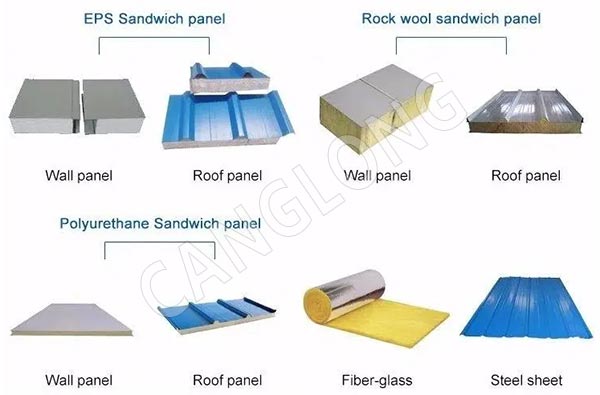
Ⅳ. Key Construction Optimization
4.1 Roof system
Slope optimization: It is recommended to use a double slope roof slope of 20 ° -25% (higher than the conventional 15%), combined with a eaves snow guide board (with an extension length of ≥ 0.5m), to accelerate snow sliding (a test in a workshop in Alberta, Canada showed that the snow sliding time was reduced by 60% at a slope of 25%).
Ditch treatment: External gutters are used (to avoid snow accumulation in internal gutters), and insulation layers (XPS boards) are added between the gutter bottom and purlins to prevent the gutter from freezing and blocking drainage (a workshop in Trondheim, Norway had a 10cm water accumulation due to the gutter not being insulated and the drainage pipes freezing in winter).
4.2 Wall system
Wall sandwich panel: The recommended thickness of the core material is 100-150mm (heat transfer coefficient ≤ 0.3W/(m ² · K)). Continuous foaming technology is used between the panel and the core material (to avoid hollowing), and self tapping screws and sealing gaskets are used to fix them (spacing ≤ 300mm).
Door and window openings: Polyurethane composite doors (heat transfer coefficient ≤ 1.0W/(m ² · K)) or double-layer hollow Low-E glass windows (heat transfer coefficient ≤ 1.8W/(m ² · K)) are used, and a 50mm thick rock wool insulation layer is added around the opening to prevent “cold bridge heat leakage”.
4.3 Heating and ventilation
When supplementary heating is needed in high-altitude workshops, it is recommended to use ground source heat pumps+radiant heating (PE Xa pipes laid on the ground with a spacing of 200mm), or to use workshop waste heat (such as equipment heat dissipation and process waste heat) recovery systems. In terms of ventilation, airtight doors and windows and mechanical air supply (fresh air is preheated and sent in) are used to avoid cold air infiltration (a workshop in Irkutsk, Russia has reduced winter energy consumption by 40% through this scheme).
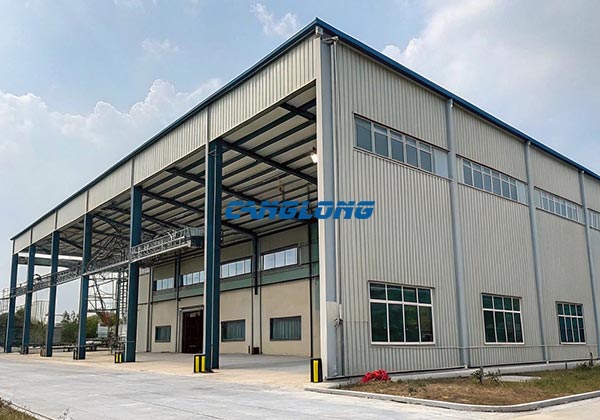
Ⅴ. Comparison of typical national practices and adaptation of plans
| Country | Climate Features | Typical Industrial Needs | Key Adaptation Points |
|---|---|---|---|
| Finland | Long winters (6–8 months), snow load 1.5–2.0 kN/m² | Wood processing, metallurgy workshops | Double-sloped portal frames (20° slope), 150mm PU sandwich panels |
| Sweden | Strong coastal winds (≥10-level), frequent freeze-thaw | Mining machinery, shipbuilding workshops | Spatial trusses (50m spans), rock wool sandwich panels (Class A fire resistance) |
| Norway | High coastal wind pressure (1.0 kN/m²), ice fog | Port, fish processing workshops | Aluminum-magnesium-manganese roofs (wind uplift resistance), sealed joints with thermal gaskets |
| Russia | Extreme cold (-50°C), extensive permafrost | Energy, chemical workshops | Pile foundations (penetrating permafrost), Q355D steel, electric heating for anti-heave |
| Canada | Permafrost + heavy snow (2.5 kN/m² in some areas) | Oil/gas, forestry workshops | Grid structures (large spans), XPS-insulated foundations, rock wool sandwich panels |
| Iceland | Geothermal anomalies + strong winds | Fisheries, renewable energy workshops | Concrete pile foundations (geothermal resistance), aluminum-magnesium-manganese roofs (corrosion resistance) |
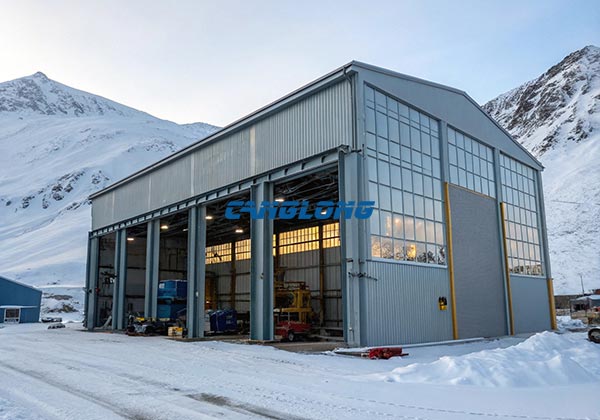
Ⅵ. Conclusion
The construction of large metal workshop in high-altitude regions should focus on low temperature resistance, snow resistance, and frost resistance. The double slope portal frame and spatial truss structure should meet the requirements of large-span and wind resistance. Q345D/Q355D low-alloy steel should be used to ensure the safety of the main body, combined with PU/rock wool sandwich panels to achieve efficient temperature preservation. Node optimization (insulation gaskets, snow guide plates) and foundation treatment (pile foundation/insulation layer) should be used to cope with frozen soil and freeze-thaw. Each country needs to adjust the details based on local climate characteristics (such as extreme low temperatures in Russia and large-span demands in Canada), and ultimately form an integrated solution that is structurally safe, material reliable, and finely constructed, providing stable spatial support for industrial production in high-altitude regions.
