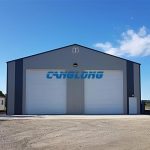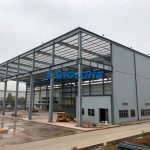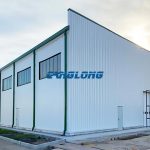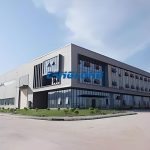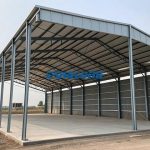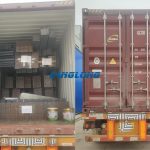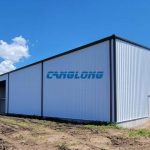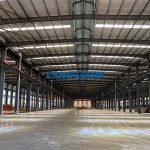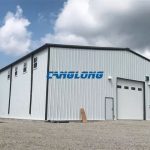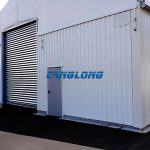How prefab hangar building is breaking down the difficulties of warehousing in 2025
Amazon announced the addition of 200 new global warehouses, Southeast Asian e-commerce platform Lazada plans to expand its cold chain warehouses by 500000 square meters within 3 years, and the EU’s Green Deal mandates a 50% reduction in carbon emissions from industrial buildings. Warehouses are no longer simply storage points for goods, but core infrastructure that supports global supply chain efficiency, addresses climate crises, and meets business agility.
However, the traditional warehouse construction model is facing a triple dilemma of time, cost, and environmental protection. It takes 6-12 months from land acquisition to completion, missing the e-commerce promotion or market window period. Concrete structures have a high self weight and generate a lot of construction waste (2 tons of construction waste per square meter), which goes against the “dual carbon” goal. Fixed space design is difficult to adapt to diversified needs such as cold chain and chemical industries.
The explosive growth of prefab hangar building (modular, prefabricated warehouse) is precisely the precise breakthrough of these pain points. According to the latest report from MarketsandMarkets, the global prefabricated hangar market is expected to exceed $21 billion in 2029, with a compound annual growth rate of over 10%. Behind this data lies the urgent demand of global enterprises for efficient, flexible, and sustainable warehousing, as well as a key turning point for prefabricated hangars from niche choices to mainstream solutions.
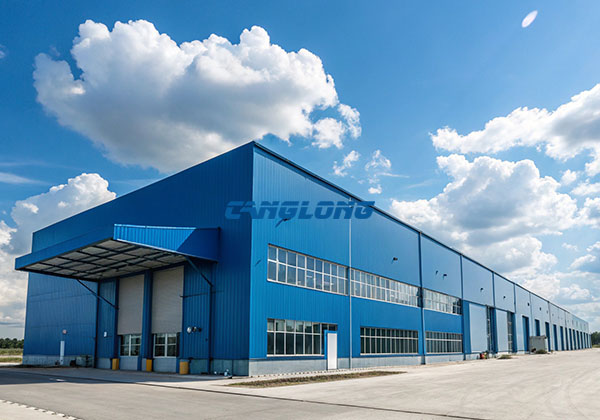
Ⅰ. The Three Major Challenges of Traditional Warehouses
1. Time dilemma
The explosive orders of cross-border e-commerce, the zero inventory model of new energy vehicle companies, and the next day delivery requirements of fresh food e-commerce have upgraded warehouses from supporting facilities to strategic resources. However, the construction period of traditional concrete warehouses is long (average 8-12 months), and from foundation construction to main structure topping out, it needs to go through multiple stages such as approval, bidding, and maintenance, often causing enterprises to miss the golden period of the market. For example, a Southeast Asian cross-border logistics company suffered a direct loss of over $2 million in orders due to a 3-month delay in warehouse construction.
2. Cost dilemma
Although the initial cost of traditional warehouses is low (about $160- $210 square meters), the maintenance cost in the later stage is high. Concrete is prone to cracking and requires regular repairs (with an average annual maintenance cost of 5% -8% of the construction cost). Poor insulation performance leads to high energy consumption of air conditioning (the annual power consumption of cold chain warehouses is 30% higher than that of prefabricated warehouses), and structural fixation is difficult to expand (expansion requires demolition and reconstruction, resulting in losses exceeding 30% of the original investment).
3. Environmental dilemma
More than 50 countries around the world have introduced “carbon tariffs” or “mandatory certification for green buildings”, and the traditional concrete production in warehouses (accounting for 7% of global carbon emissions) and on-site steel cutting (with a waste rate of over 20%) are no longer sustainable. The EU’s Industrial Building Energy Efficiency Act explicitly requires a 40% reduction in carbon emissions from newly built industrial buildings after 2025, and traditional warehouses have been included in the restricted list by multiple countries.
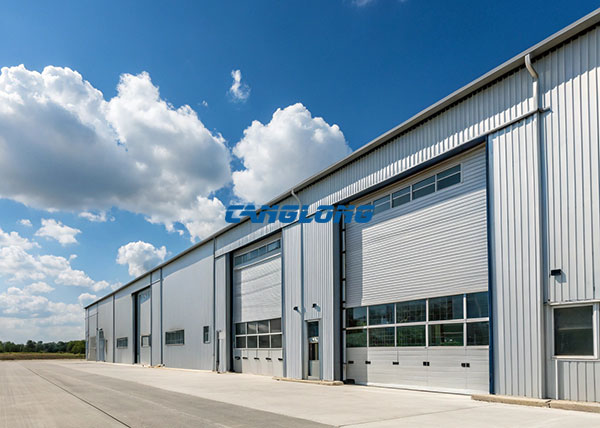
Ⅱ. The Four Core Advantages of Prefab Hangar Building
The prefabrication hangar adopts a factory prefabrication+on-site assembly mode, transforming the traditional construction site into a factory workshop, completely solving the above difficulties. Its advantages can be broken down from four dimensions: efficiency, cost, flexibility, and environmental protection:
1. Efficiency revolution
The core of prefab hangar building is modular design – steel frames, composite panels, purlins and other components are standardized in the factory (with a precision of millimeter level), and only bolt connections or welding are required on site, without the need for large-scale concrete pouring. Taking the prefab hangar of Canglong Group as an example, its main structure can be built within 7-15 days, and the overall construction period is shortened by more than 70% compared to traditional models. In 2023, it built a 5000 square meter warehouse for a cold chain enterprise in the Middle East, which took only 28 days from design to delivery, helping customers seize the summer fresh market two months ahead of schedule.
2. Cost optimization
Although the initial cost is slightly higher than traditional concrete (about 10% -15% higher), the long-term benefits of prefabricated warehouses are significant:
Low maintenance cost: The steel structure is treated with hot-dip galvanizing (corrosion resistance is 5-8 times that of ordinary steel), and the composite board core material is moisture-proof and mold proof (no need for renovation within 10 years).
Low energy consumption cost: The thermal conductivity of composite panels is ≤ 0.024W/(m · K) (better than traditional color steel), and the energy consumption of cold chain warehouse air conditioning is reduced by 30% -50% (taking a 2000 square meter warehouse as an example, the annual electricity cost savings exceed 20000 US dollars).
High residual value: The steel recovery rate exceeds 90% (only 10% for concrete), and after demolition, it can be reused, reducing asset depreciation losses.
3. Flexible adaptation
The flexible structure of the prefabricated hangar building supports large-span design (with column free space up to 30 meters), coupled with detachable walls and modular expansion interfaces, the warehouse can be upgraded from a flat warehouse to a three-dimensional warehouse, and a composite space of cold storage and office area. For example, a cross-border e-commerce enterprise initially built a 2000 square meter flat warehouse, but later expanded it to 4000 square meters by installing a two-story steel frame, at only 20% of the original construction cost.
4. Environmental compliance
More than 95% of the building materials in the prefabricated hangar can be recycled (steel+composite panels), and the carbon emissions during the production process are only 1/5 of that of concrete (according to the International Steel Association data). Prefab hangar building has been included in the Green Building Certification (LEED/BREEAM) in markets such as Europe and Japan, helping businesses obtain tax exemptions or subsidies. In 2023, Canglong Group’s prefabricated warehouse built for a German automotive parts company received a “green industry subsidy” of 1.2 million euros from the European Union for its low-carbon attributes.
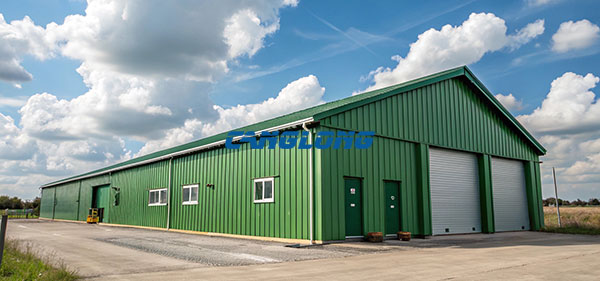
Ⅲ. Why are prefab hangar building a necessity for infrastructure in 2025?
1. Regional demand differentiation
North America (America, Canada): e-commerce penetration rate exceeds 25% (eMarketer data), Amazon, Wal Mart and other giants accelerate the layout of “county front warehouses”, and prefab hangars become the first choice due to fast delivery and low cost.
Asia Pacific (China, Southeast Asia, India): The transfer of manufacturing industries (such as electronic assembly in Vietnam and new energy batteries in Indonesia) has generated a large demand for warehousing, coupled with the high temperature and humidity climate’s requirements for moisture prevention and insulation, resulting in a growth rate of prefab hangar buildings exceeding 12%.
Europe: Driven by the Green Deal, the demand for traditional warehouse renovation has surged (accounting for over 40%), and prefab hangars have become mainstream due to low-carbon and rapid renovation. Germany and France have introduced subsidy policies (covering up to 30% of construction costs).
2. Driving factors
E-commerce and logistics explosion: Warehousing, as the core node of e-commerce, has a demand growth rate 2-3 times that of GDP.
Upgrading of Manufacturing Industry: Emerging industries such as new energy (batteries, photovoltaics) and biomedicine (cold chain) have put forward customized requirements for warehousing, such as constant temperature, explosion prevention, and corrosion resistance. The modularization and customization capabilities of prefab hangars are perfectly matched.
Policy and capital support: China’s 14th Five Year Plan clearly promotes prefabricated buildings, the US Infrastructure Investment Act allocates $550 billion to support green infrastructure, and global capital accelerates the layout of prefabricated warehouse tracks.
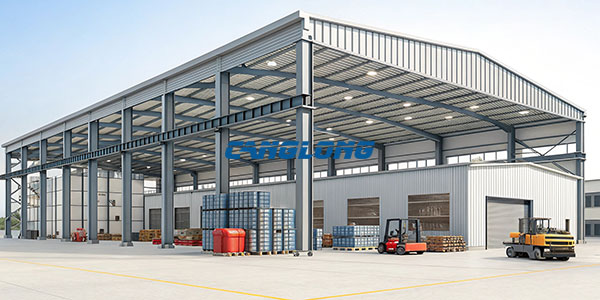
Ⅳ. Why is Canglong Group the optimal solution in the era of prefab hangars?
From building warehouses to creating smart spaces, prefabricated hangars are not only an upgrade in building materials, but also a key support for the global supply chain efficiency revolution. Whether it is the front-end warehouse of e-commerce enterprises, the intelligent three-dimensional warehouse of manufacturing industry, or the high standard cold storage of cold chain industry, Canglong Group can provide customers with a full cycle solution from design to operation and maintenance through the deep integration of technology and services.
Under the dual wave of “dual carbon” goals and global supply chain restructuring, prefab hangar buildings have shifted from optional solutions to mandatory options. Choosing Canglong is not only about choosing a warehouse, but also about choosing a future oriented warehousing competitiveness. Efficient, flexible, and sustainable, enabling enterprises to stay ahead of others in global business competition.
