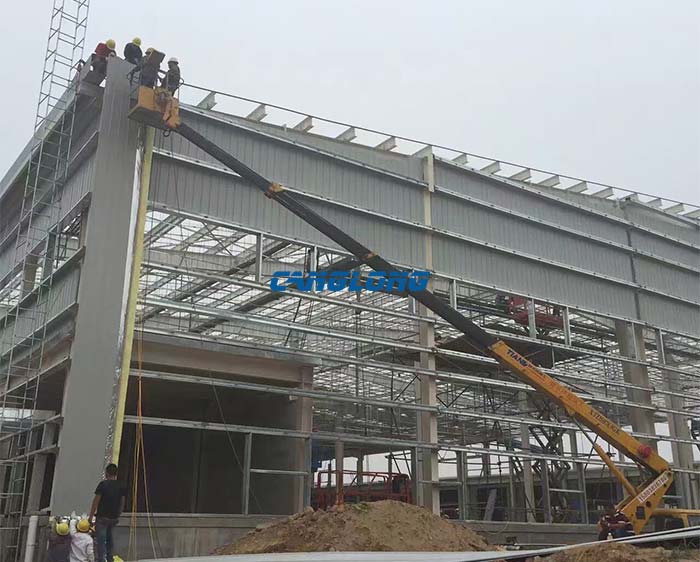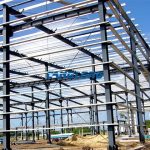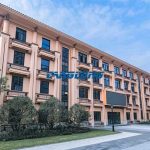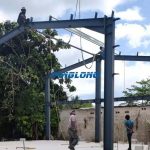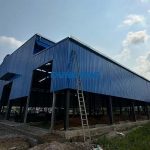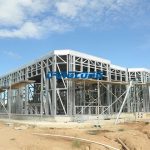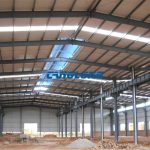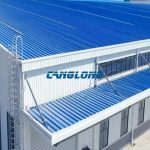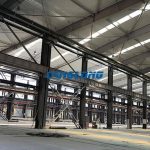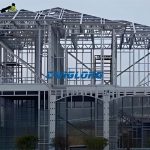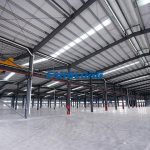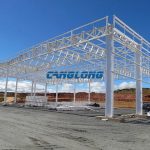Prefabricated light steel structure raw material warehouse buildings
The warehouse of light steel structure is a building system composed of profiled steel plate or aluminum alloy plate as the roof, wall enclosure structure, steel plate welded H-section steel as the load-bearing structure, cold-formed section steel as the batten and wall beam, and ordinary bolts and self tapping screws as the connectors.
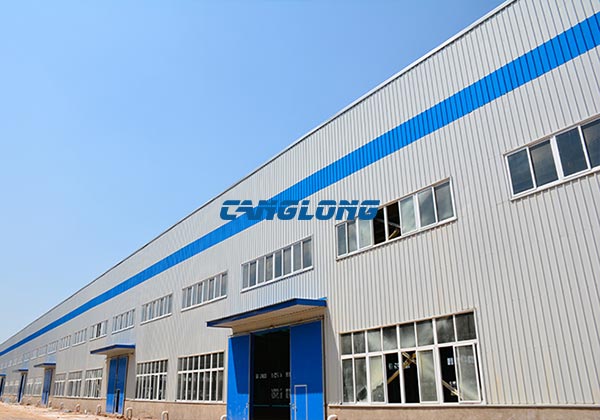
The characteristics of light steel structure warehouse are understood from three aspects:
1. The self weight is light. Compared with the brick concrete structure, the foundation width is small, which reduces the cost of the foundation part.
2. The construction speed is fast, the construction period is short, and the effect is fast. It is not restricted by geological conditions and local materials, especially in places with high earthquake intensity.
3. It can be removed. Because this warehouse is an assembled warehouse, it has flexibility.
There are two main deficiencies in the light steel structure of the warehouse:
1. Compared with brick concrete structure, its service life is not long, generally about 15 years.
2. As the roof panel and wallboard are metal plates, there is corrosion problem, so attention should be paid to repair and maintenance during use.
Design scheme of prefabricated light steel structure raw material warehouse building
1. Select materials
Firstly, the light steel structure warehouse adopts steel plate welding H-shape to form a portal frame with variable section, cold-formed steel is used as purlin and wall beam, Yb galvanized plate is used as wall plate, and W55 degree aluminum alloy plate or galvanized steel plate is used as roof enclosure component. Cold formed thin-walled section steel is used to replace ordinary section steel as purlin and wall beam, and channel steel is used for purlin. In this way, the steel consumption is reduced by about 35%, which saves steel and reduces the cost.
W550 profiled aluminum alloy plate or galvanized plate is used as the roof enclosure component. Due to the large profiled depth and bending stiffness of W550, the purlin spacing can reach 4m, and only three purlins need to be set for half span, which can not only reduce the number of connectors, but also reduce the chance of rain leakage caused by roof openings.
Yb1200 and yb1000 profiled galvanized steel sheets are used as wall enclosure components. Yb plate has small profiled depth, low bending stiffness and poor wind resistance. If the construction unit does not have other profiled machines and tools, it can be designed and constructed according to materials.
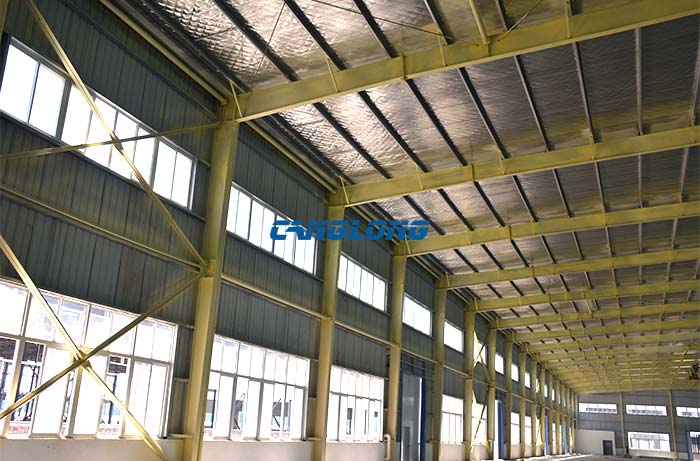
2. Structural modeling
According to the use requirements, the span is 18m, the cornice height is 10m, and the column spacing is 6m. There is no crane. We choose the portal steel frame structure.
The portal steel frame not only has the advantages of beautiful appearance, large space in the warehouse, improving the storage capacity and facilitating mechanized operation. At the same time, the stress of the structure itself is also very reasonable, the structure is simple, and the manufacture and installation are very convenient. It is worth noting that the raw material warehouse adopts steel plate welded H-section steel in the design, the column is of variable section, the beam is of equal section, and the end is haunched. Ordinary bolts shall be used for the connection between beams, beams and columns, and columns and foundations. In addition, attention shall be paid to anti-corrosion of joints.
The purlins and wall beams of the steel structure warehouse are connected with the rigid frame by ordinary bolts, and the reinforcement brace is set in the middle of the span. The roof and wall are made of long profiled steel plate, and no joints are set longitudinally to reduce the chance of rain leakage. The profiled plate on the wall and the wall beam are connected by pull rivets. Roof support and inter column support shall be set at both ends of the warehouse.
As the components and parts of the light steel raw material warehouse can be prefabricated in the factory and installed on site, the construction progress can be accelerated. Generally, a warehouse with an area of about 800㎡ can be installed in 5 ~ 7 days, and the investment is less, which is unmatched by the brick concrete structure warehouse.
