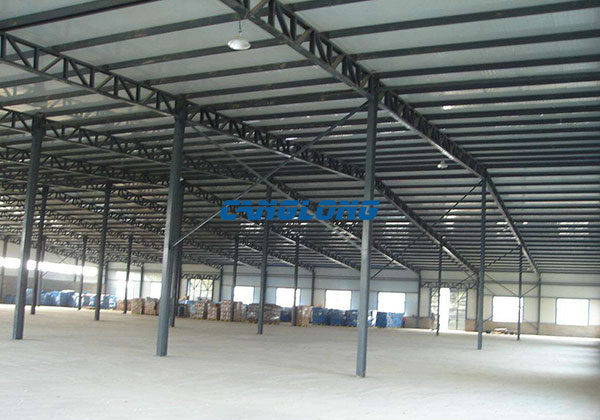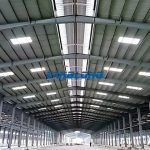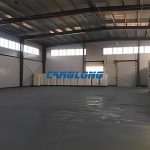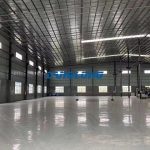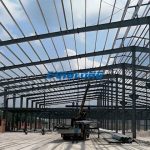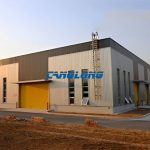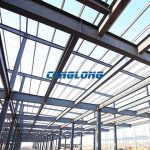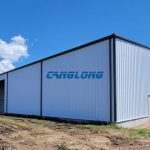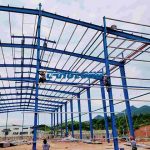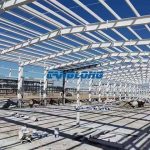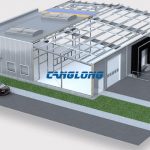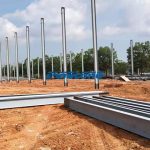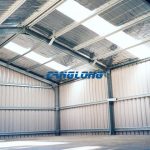Several installation methods commonly used in large span steel building structures
First, the high-altitude in-situ unit installation method
The high-altitude in-situ installation method includes the high-altitude in-situ bulk method and the high-altitude in-situ unit installation method.
The so-called “bulk method” generally refers to a method in which the components are assembled directly at the design position by the cantilever method or the full-house bracket method. This method needs to set up a full house support to provide a high-altitude shelf and an operating platform for workers.
Advantages: Due to the light weight of a single piece, the lifting requirements of the lifting equipment can be effectively reduced.
Disadvantages: Support erection takes a long time, there are many high-altitude operations, the construction period span is large, and a lot of support materials are required, occupying a lot of space in the building.
Scope of application: It is mostly used in large span steel building structures such as grid frames and reticulated shells with small spans and tight construction schedules.
The “unit installation method” is to divide the structure into reasonable blocks, and then hoist these block units to the design position for installation. In order to ensure the smooth splicing of on-site units, it is advisable to pre-assemble several units in the factory. The key point of this method is the reasonable division of hoisting units. Generally, the following points should be grasped:
- 1. The size of the unit depends on the selected crane capacity and structural form. For example, for a large-span steel truss structure, the block position should not be in the middle of the truss span.
- 2. For the beam-column structure of the steel structure building, it is generally recommended to set the segment position at the reverse bending point.
- 3. For the grid frame and the grid shell structure, the block or strip scheme can generally be used.
- 4. Steel building structural units must be self-contained and have sufficient stability, stiffness and strength.
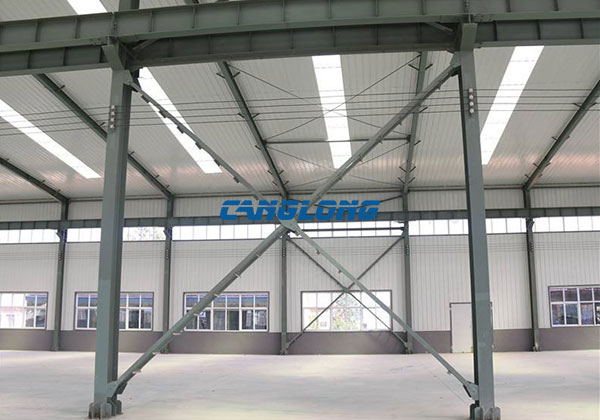
Second, the sliding installation method
The slip installation method can generally be divided into two types: structural slip method and support slip method. The construction characteristics of the two methods are described below.
Structural slip method
The basic idea is to assemble the whole (or part) of the steel structure in a site with assembly conditions, and then use the sliding system to shift the whole to the design position. Using this installation technology, the assembly site and the mechanical equipment for assembly can be concentrated in a relatively fixed site. Compared with the in-situ installation method, the amount of temporary support and operation platform measures can be reduced, and the cost of site treatment and management can be saved.
The structural slip method is used first, and the key consideration is that it is difficult to construct the large span steel building structure directly at the design location. For example, the surrounding construction site outside the site is limited, and the normal walking of the hoisting equipment cannot be satisfied within the span. The basic components of this construction method are only to replace the ground assembly, reaction force support, and overall lifting in the “overall lifting construction method” with “lateral movement”, so it is essentially the same as the lifting construction method.
There are at least a few key points to keep in mind when using this method:
- 1. The support of the steel building structure is conducive to laying the slip track, the slip route is long, and the efficiency is higher.
- 2. The slip element should be a geometrically invariant system, with sufficient stiffness and stability in the slip process, and minimize the resistance during slip.
- 3. When the multi-point traction is used to realize the slip, in order to avoid the torsion of the structure during the sliding process, the synchronization of the traction must be controlled. If it is difficult to guarantee, the impact on the sliding unit due to the asynchrony of traction should be fully calculated and evaluated, and if necessary, the sliding unit can be temporarily reinforced.
- 4. Before the sliding unit is finally fixed, the structure has a tendency to “slip easily” in the moving direction and its orthogonal direction. Because it is different from the design support conditions, to prevent deformation outside the design (ie, out of the slip plane), it is necessary to take countermeasures to prevent “slip off”, such as setting up self-balancing rigid pull rods or flexible pull cables near the supports on both sides.
In general, in the installation method of large-span and space steel structure, when the temporary support cannot be set or the conditions for using the installation crane are not good, that is, when there is a problem with the construction directly at the building location, the structural slip method can be used as a solution. one.
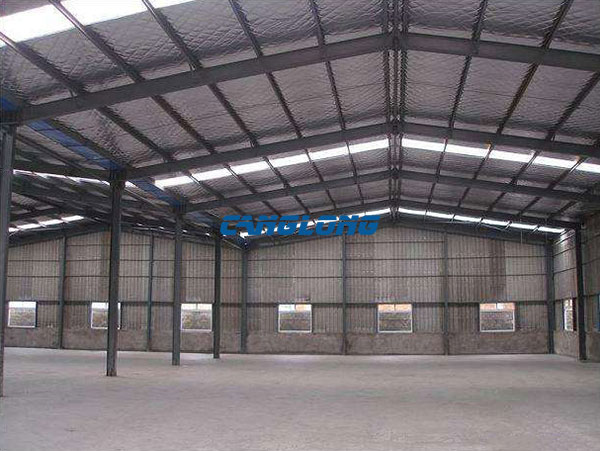
Bearing slip method
The support-slip method is to set up a support frame in the design group of the structure to provide a support and operation platform for the in-situ installation of the structure. After the installation of this part of the structure is completed, the bearing slip is separated from the assembled structure. This creates conditions for the in-situ installation of adjacent structures, and so on until the structure completes the overall installation.
Thus, unlike the structural slip method, the bearing slip method can be summarized as “the structure does not slip but the bearing mechanism slips”, while the structural slip law is “the structure slips but the bearing mechanism does not slip”. When using the bearing-slip method, the design of the bearing frame should not only satisfy the conventional overall and local stability, but also consider the horizontal dynamic load (horizontal inertial force caused by starting and braking action). side stiffness.
To sum up, because this method needs to occupy the site within the span of the steel building structure. Therefore, when it is difficult to provide a structure splicing site in the surrounding environment, the bearing slip method can be used as one of the solutions.
It is worth noting that, regardless of structural slip or bearing slip method, in addition to conventional linear translation, curve slip is also common in its slip trajectory, which is frequently used in engineering practice.
Third, the overall lifting installation method
The overall lifting installation method is an installation method in which the steel building structure to be installed is assembled and formed on the ground or a suitable floor projection position, and then the “lifting system” is used to lift the formed structure as a whole to the design elevation. When the height of the long-span steel structure building is high, which is not conducive to the erection of the supporting tire frame and the regular shape of the lifting steel structure, the overall lifting construction method can be used as one of the options.
Fourth, the unsupported installation method of large-span cantilevered steel structures
The so-called unsupported installation method of large span cantilevered steel structure means that without setting up a supporting mechanism, relying on the rigidity of the cantilevered steel structure body, using hoisting machinery to install high-altitude parts, using gradual extension and stage installation. way of construction. Compared with the high-altitude in-situ installation method, although this construction method is also installed near the high-altitude in-situ, because there is no temporary support mechanism at all, construction measures are few, and the construction process is simple (no unloading). It is suitable for cantilevered steel structures with high rigidity, good stability and high structure body.
With this construction method, the cantilevered section will deflect downward due to the influence of its own weight. The trouble caused by this is that the installation coordinates of the components are unknown. When there is a requirement for the installation configuration or there is a closing situation, the configuration control of the structure during the construction process is one of the biggest technical problems. This is directly related to whether the structural configuration at the time of completion can meet the requirements, and whether the cantilever section can be smoothly closed.
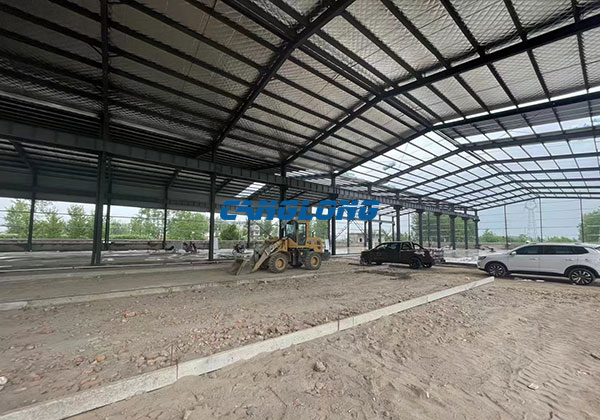
For large span steel structure buildings, high-altitude in-situ unit installation method, sliding installation method, integral lifting method and large-span cantilever unsupported installation method are several typical and common construction methods at present. However, it is necessary to grasp its applicable conditions and key technical points, and select them reasonably in engineering practice.
Deeply understand the structural composition of these steel structure building projects, clarify their load transfer paths, be familiar with the surrounding environmental conditions of the project area and the specific requirements of the project, as well as the available construction resources and the company’s own proprietary technology. Designing the most suitable and innovative installation scheme according to local conditions is the highest realm pursued by construction technology.
