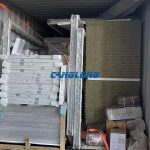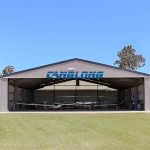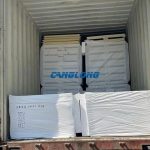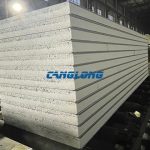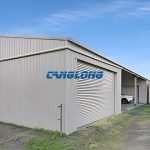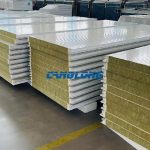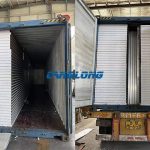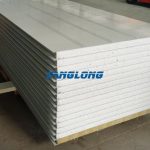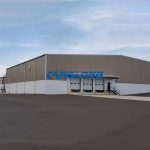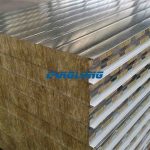Four construction points of rock wool insulation panel for exterior wall
The rock wool insulation panel for the external wall is simple and quick to construct, and the effect of fire prevention and energy saving is remarkable. Next, the rock wool sandwich panel manufacturer will take the rock wool insulation panel for the outer wall as an example, and introduce the four key points of the construction of the rock wool insulation board for the outer wall in detail.
1. Treatment of external wall deformation joints The deformation joints of the base wall structure mainly include expansion joints and settlement joints. The external thermal insulation system should be disconnected at the deformation joint, and the rock wool sandwich panel should be pasted with a narrow standard mesh cloth and turned over. Low-density polyethylene foam acts as insulation, and the surface is sealed with weather-resistant silicone. The metal cover should be set according to the width and position of the seam, and fastened with nails or screws.
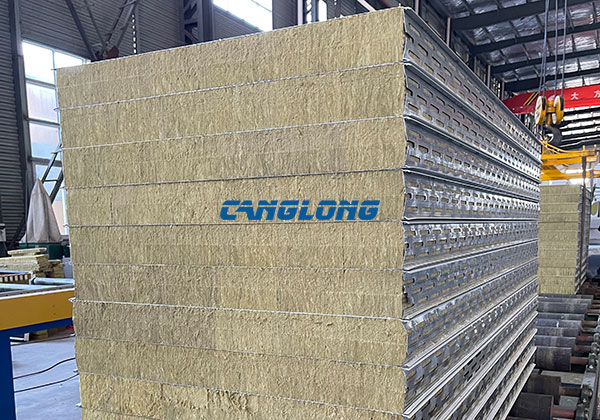
2. Before the heat preservation of the door and window holes, it is necessary to fill the joint between the window frame and the wall with foamed polyurethane or other closed items, and at the same time use cement mortar to erase the small arc on the surface. When pasting the large rock wool board, it should be turned over with a narrow mesh at the window end, and the turned mesh should be overlapped with the large mesh. When the expansion vitrified microbead inorganic thermal insulation mortar on the side of the window is constructed, the thickness of the thermal insulation layer must not be less than 20mm to prevent local thermal bridges from occurring.
3. When constructing the insulation layer on the side of doors and windows, a certain slope should be made on the lower window sill to promote water dissipation. The finished drip line should be installed on the window to avoid rainwater polluting the wall. The outside corner formed by the side of the window opening and the large wall should be wrapped with corner strips.
4. When there is no thermal insulation requirement in the basement, the water-spraying slope shall not be less than 150mm, and the expansion bolts shall be fixed on the wall with a spacing of 600mm. The thermal insulation material under the metal bracket shall have a combustion performance not lower than Class B high-density polystyrene board, with a height of 600mm, and the rock wool board shall be pasted. on a metal stand. When the basement has thermal insulation requirements, anti-corrosion metal brackets should be installed at the feet, and fixed on the foundation wall with galvanized anchor bolts. The thermal insulation system and outdoor water should be filled with strip-shaped thermal insulation materials at 20 mm, and the outer opening should be provided with a backing and filled with sealing paste.
