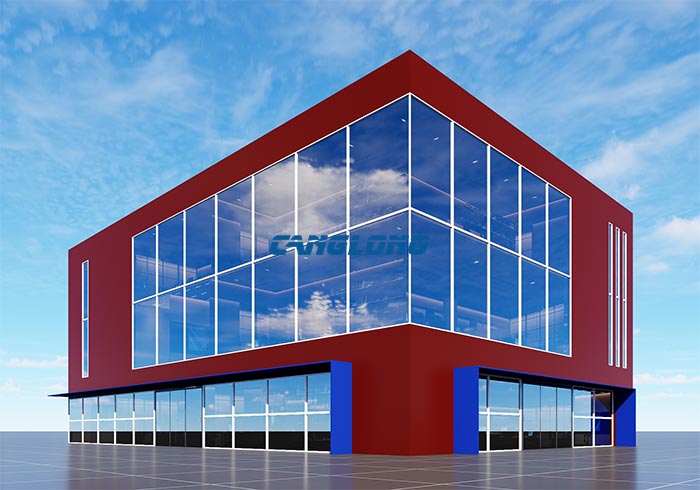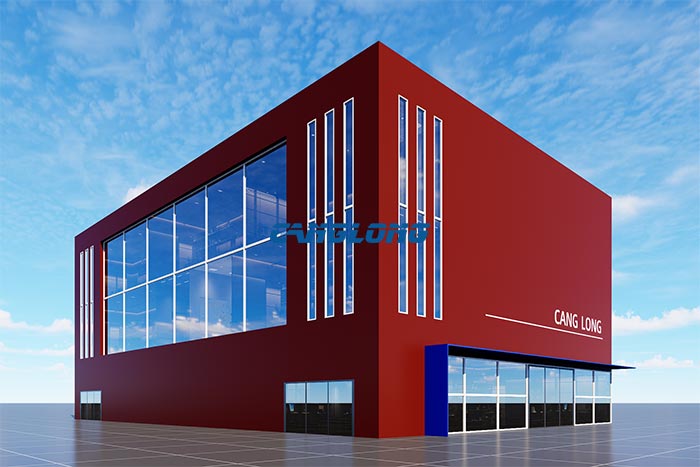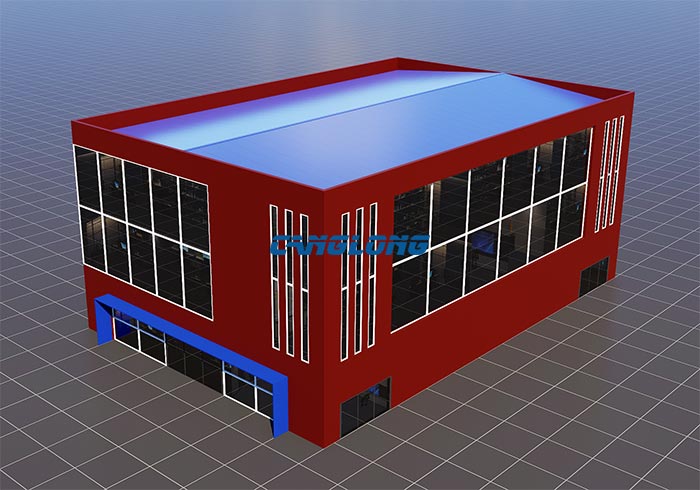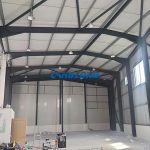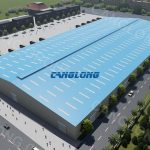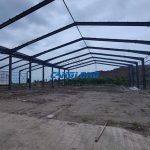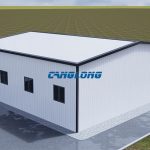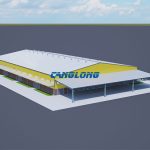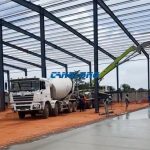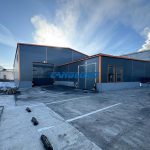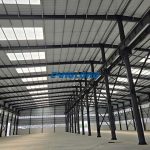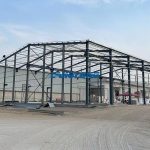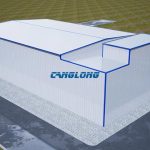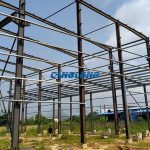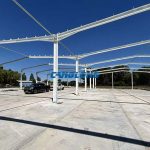3D model design for Angola commercial office building
Project Name: commercial office building
Project Address: Angola
Building Structural: steel structure
Beam/Column: H-shaped steel
Purlin: C/Z-section steel
Wall/Roof System: metal sandwich panel
Building Type: steel structure office building
Completion time: 2025-2-11
Service Life: Over 25 years
Project Description:The 3D model of a commercial building project tailored by Canglong Group for Angolan clients, with innovative design and technology integration as the core, presents a modern and highly adaptable comprehensive commercial building solution. The project adopts efficient spatial layout and modular steel structure system, and achieves flexible division of large spaces through precise column grid layout and load optimization, fully meeting the composite needs of commercial retail, office, and multifunctional public spaces.
