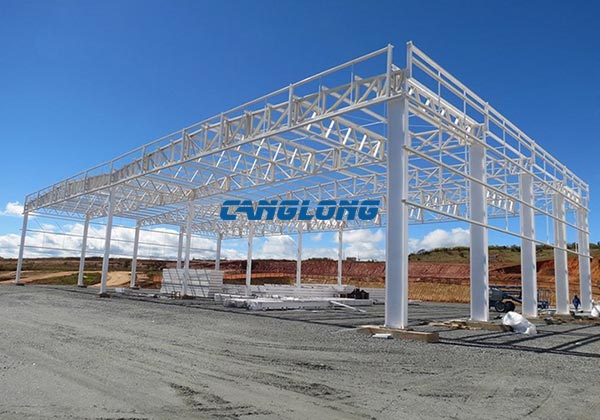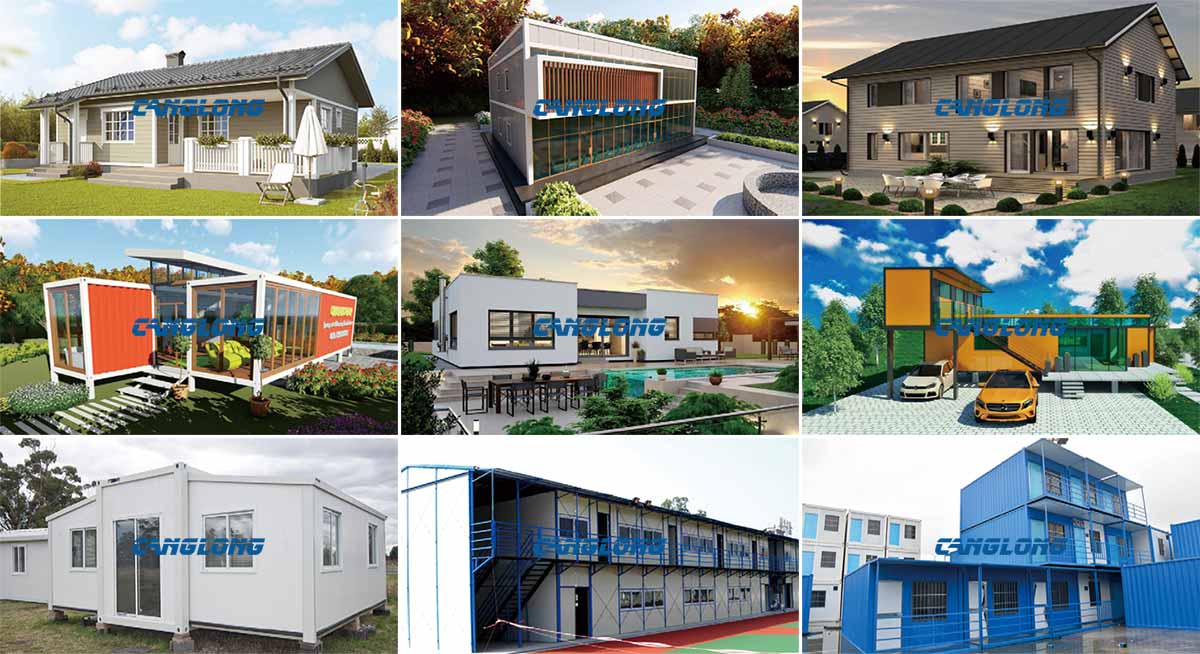Light Steel Structure
Compared with the traditional residential structure system, light steel structure houses have the following characteristics:Wind Resistance,Seismic resistance,Sound insulation,Thermal insulation,Fire resistance,Bearing capacity,Air tightness,Environmental protection,Energy Efficiency.
Composition of light steel system:Basic system,Wall system,Floor system,Roof system,Structural components.
Product Detail
Light steel structure is a young and very vigorous steel structure system, which has been widely used in general industrial and agricultural, commercial and service buildings, such as office buildings, villas, warehouses, stadiums, entertainment, tourism buildings and low and high-rise residential buildings In construction and other fields, it can also be used for adding layers, renovation, reinforcement and building materials of old houses, areas with inconvenient transportation, tight construction periods, movable demolition buildings, etc. It is very popular with owners!
The light steel structure house is a residential building composed of a cold-formed thin-walled steel structure as the load-bearing skeleton and light wall materials as the enclosure structure. The main material of the light steel structure house is the light steel keel synthesized by the hot-dip galvanized aluminum steel strip through the cold rolling technology.
Compared with the traditional residential structure system, light steel structure houses have the following characteristics:
Wind Resistance: Resistant to hurricanes with a wind speed of 70 m/s, with a wind resistance rating of 12 and above.
Seismic resistance: Suitable for areas with seismic fortification crack resistance of 9 degrees and above.
Sound insulation: The sound insulation of external walls can reach 75DB, and the sound insulation of internal walls can reach 55DB.
Thermal insulation: 180mm thick light steel composite wall, the thermal resistance value can reach 3.2㎡·KN, which is 6 times that of traditional buildings.
Fire resistance: Class A fire resistance.
Bearing capacity: The bearing load can reach 500kg/㎡, above.
Air tightness: Air tightness n50 = 0.45, fully in line with German passive house air tightness testing standards: n50≤0.60
Environmental protection: All materials are non-toxic, harmless and radiation-free, and can release negative oxygen ions, fully meeting environmental protection requirements.
Energy Efficiency: About 65% more energy efficient than traditional buildings.
Composition of light steel system
The light steel wall structure system is jointly stressed by light steel dense rib beams and columns and conforms to the maintenance structure. It has excellent physical performance indicators, short construction period and good thermal insulation effect. It is a new type of green, energy-saving and environmentally friendly building structure system.
1. Basic system
Light steel structure houses are light in weight, only about one-fifth of brick-concrete structure houses and about one-eighth of reinforced concrete structure houses, so the cost of foundation construction can be greatly reduced.
①Light steel structure has light weight, which can greatly reduce the cost of basic engineering.
②The basic moisture-proof design can effectively prevent the intrusion of moisture and harmful gases.
③ Reasonable anchoring method to ensure the reliable connection between the foundation and the main body.
2. Wall system
The external wall system is generally between 120-200mm. Due to the thinness of the wall, the actual use area of light steel structure houses is increased by about 10%-15% compared with traditional houses, and the indoor use area is increased by more than 90% compared with traditional houses. Flexible separation. The pipelines can be arranged in the holes reserved for the wall, floor and roof components, with good concealment and more beautiful appearance.
①The wall is filled with glass fiber wool, which has good thermal insulation, heat insulation and sound insulation performance.
②The breathing paper is waterproof and breathable, which can effectively adjust the indoor air humidity, make living more comfortable, and effectively prevent the growth of mold inside the wall.
③The pipeline is buried in the wall and does not occupy the indoor space.
3. Floor system
The floor is made of high-strength hot-dip galvanized C-shaped and U-shaped light steel components. The floor beams are arranged in accordance with standard modulus and equal-spaced dense ribs. The floor beams are covered with structural plates that have undergone strict moisture-proof and anti-corrosion. floor system.
①The composite structure of structural slab and floor steel beam is firm and stable;
② All kinds of water and electricity pipelines are hidden in the floor structure and do not occupy the height of the building;
③Fill glass fiber wool in the interlayer, the effect of thermal insulation, sound absorption and sound insulation is remarkable.
4. Roof system
Roof trusses are assembled from various light steel components. Generally, there are triangular roof trusses and T-shaped roof trusses, which can easily and flexibly realize various complex roof shapes. Generally, the roof adopts colorful asphalt shingles, which have good waterproof performance, highlighting the beauty and quality.
①Composite roof has the functions of rainproof, weather resistance, heat insulation, etc., which can realize a variety of shapes.
②The ventilation and circulation design keeps the air fresh at all times.
5. Structural components
All structural components are made of high-strength galvanized steel to ensure the service life of the house. All structural components are cold-pressed by the factory’s precision mechanical assembly line, and the dimensional accuracy is in millimeters, which is unmatched by other structures.


