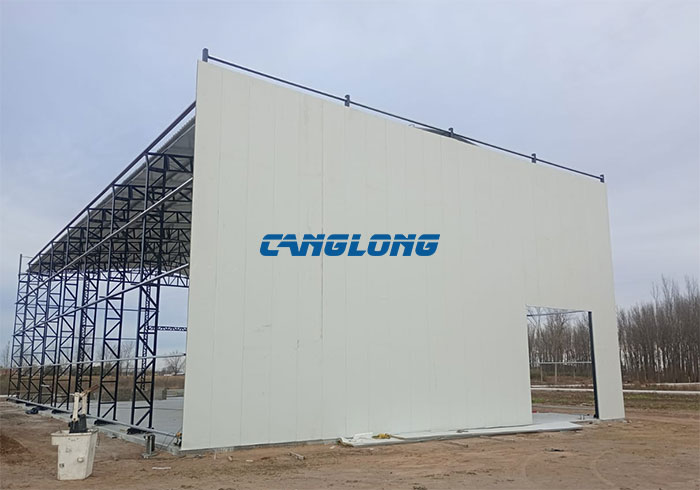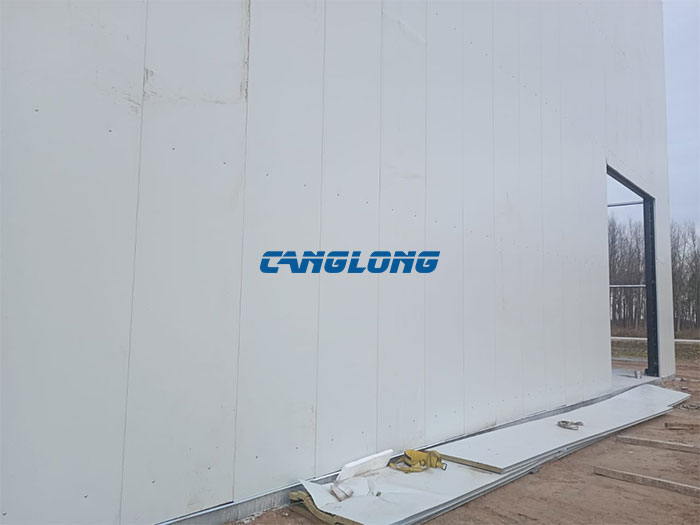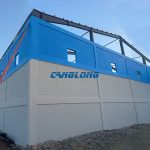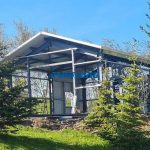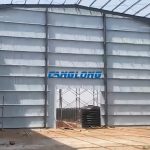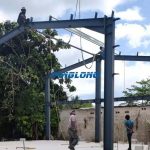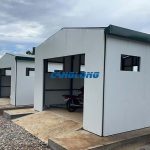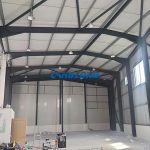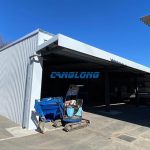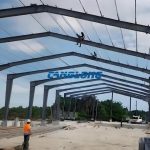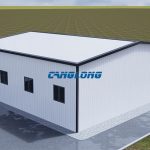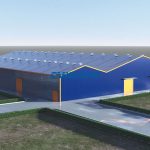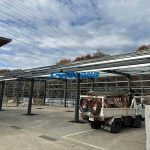Single slope steel truss structure warehouse in Argentina
Project Name: single slope warehouse
Building Structural: steel truss structure
Beam/Column: steel truss
Purlin: C-shaped steel
Wall/Roof System: rock wool sandwich panel
Building Type: steel truss structure warehouse
Project Address: Argentina
Completion Time: 2025-6-27
Service Life: Over 25 years
Project Description:Canglong Group creates an advanced warehousing solution for Argentine customers. The project adopts an efficient and practical single slope roof design, and the main structure of the warehouse adopts a sturdy and efficient steel truss system, ensuring the overall span capacity, structural stability, and construction speed of the building. In terms of enclosure system, high-quality rock wool sandwich panels are used for the walls and roofs of the warehouse. At present, the project is in a tense and orderly construction phase.
