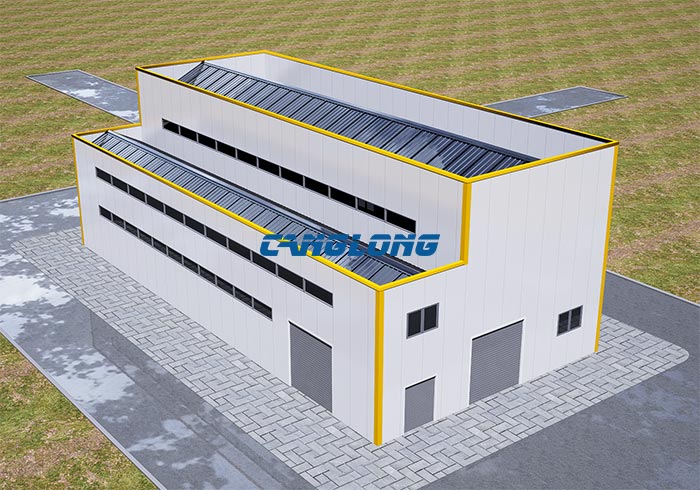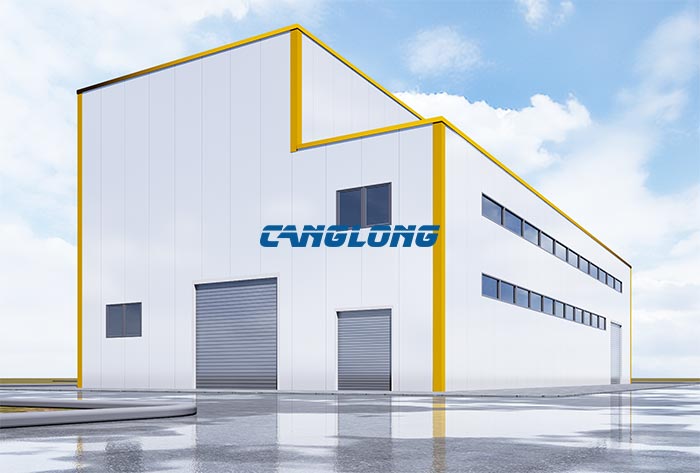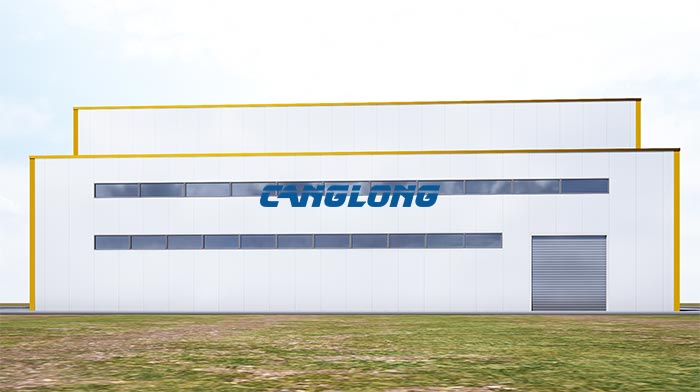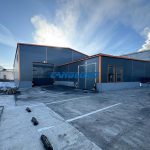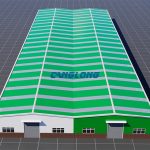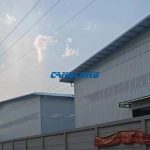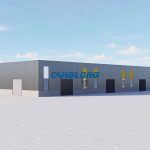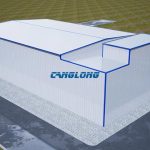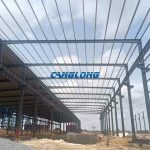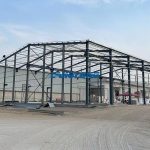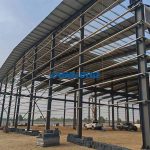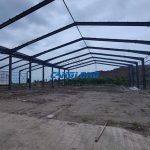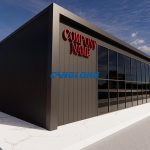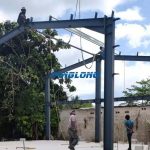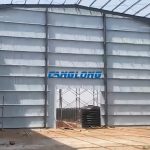South Africa high-low span factory building 3D model design
Project Name: high-low span factory building
Project Address: South Africa
Building Structural: steel structure
Beam/Column: H-shaped steel
Purlin: C/Z-section steel
Wall/Roof System: metal sandwich panel
Building Type: steel structure factory building
Construction Date: 2025-6-9
Service Life: Over 25 years
Project Description: The 3D model of the industrial factory customized by Canglong Group for a South African client has been officially completed. The project adopts a double span high and low span steel structure design, and through precise mechanical optimization and spatial planning, successfully solves the problem of production line integration in complex terrain. The main structure has passed the SANS 10162 certification in South Africa and is about to enter the manufacturing phase. This high-low span structure not only meets the customer’s existing production line upgrade needs, but also reserves low span vertical expansion interfaces for future production expansion. The Canglong BIM team rehearsed the full lifecycle maintenance scenario in the model to ensure accessibility for maintenance within a 20-year usage cycle.
