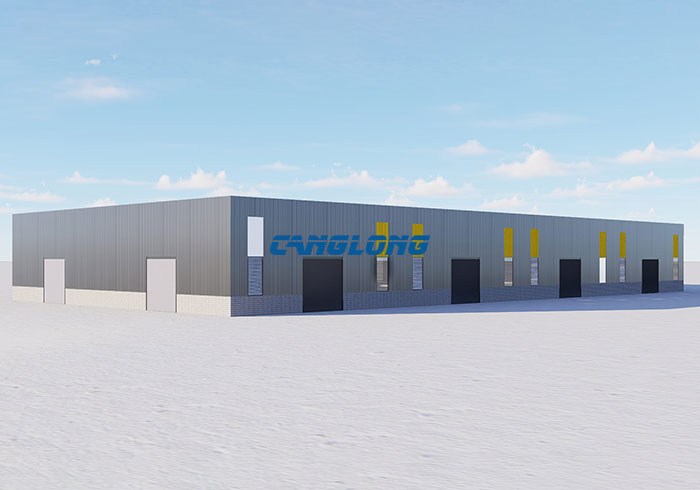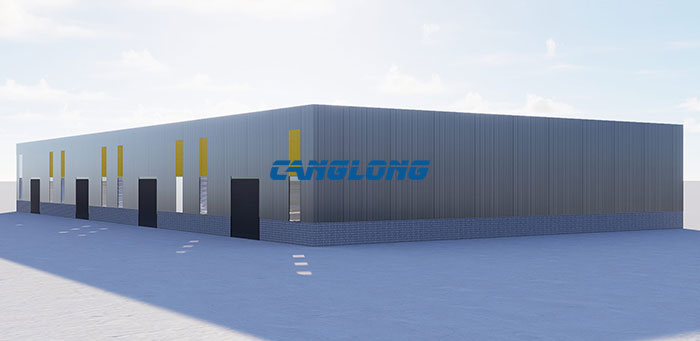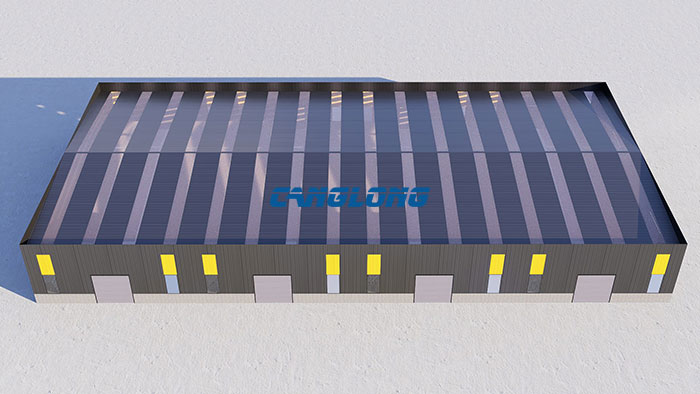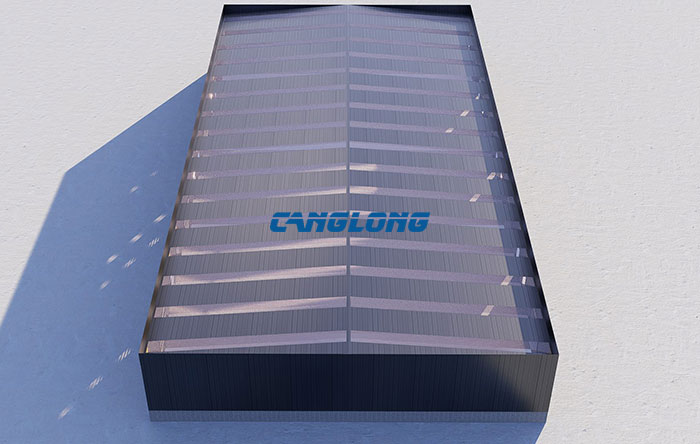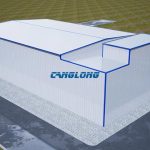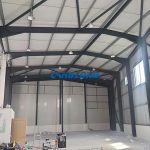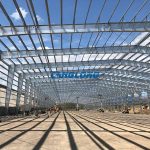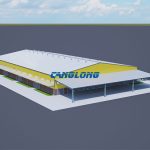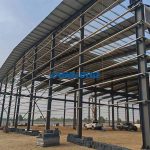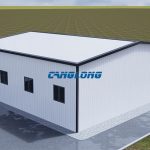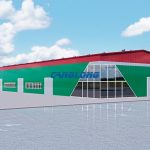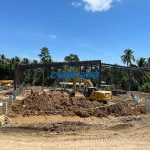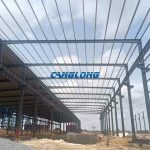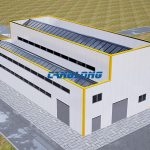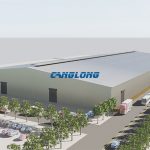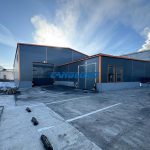3D model of steel structure factory design in Thailand
Project Name: factory 3D model design
Project Address: Thailand
Building Structural: steel structure
Beam/Column: H-shaped steel
Purline: C/Z-section steel
Wall/Roof System: rock wool sandwich panel
Accessory: bolt, doors, windows
Building Type: steel structure factory building
Completed Time: 2024-7-5
Service Life: Over 15 years
Project Description: Canglong Group has carefully designed a 3D model of steel structure factory project for Thai customer, which fully demonstrates the structural layout and functional configuration of the plant. The design combines modern engineering concepts and embodies efficient space utilization and flexible production processes. During the design process, the Canglong team fully considered the climate characteristics of Thailand and the specific needs of customers to ensure that the factory building can meet high standards in terms of safety, durability and economy. Through this innovative design solution, Canglong Group not only provides customers with efficient building solutions, but also demonstrates its professional capabilities in the field of steel structure factory design, helping customers achieve rapid business development.
