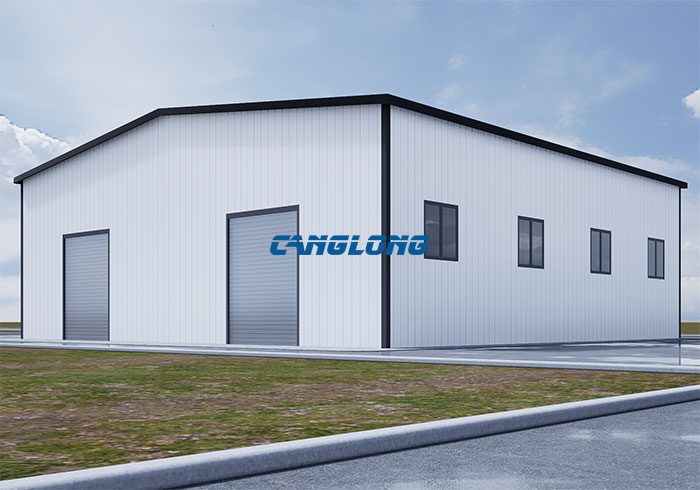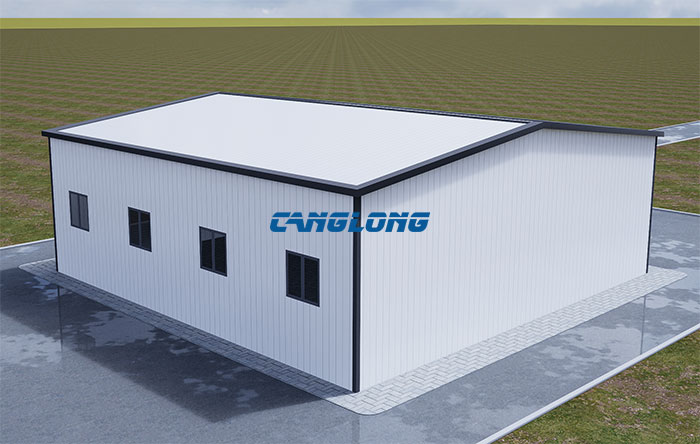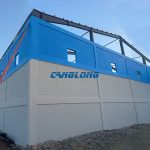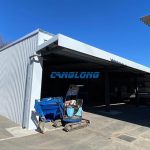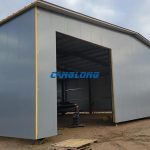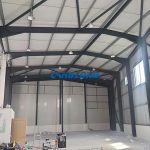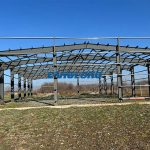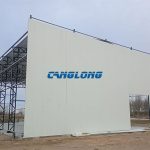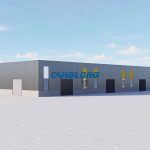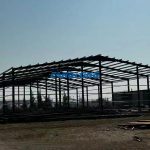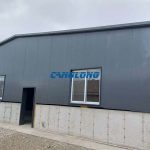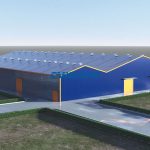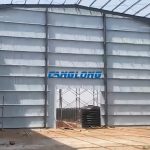Double slope roof prefabricated warehouse for Italian customers
Project Name: double slope roof warehouse
Project Address: Italy
Building Structural: steel structure
Beam/Column: H-shaped steel
Purline: C/Z-section steel
Wall/Roof System: eps sandwich panel
Accessory: bolt, doors, windows
Building Type: steel structure warehouse
Completed Time: 2024-11-19
Service Life: Over 15 years
Project Description: Canglong Group has once again demonstrated its outstanding style in the field of international cooperation, carefully creating highly innovative 3D model drawings for the prefabricated warehouse project of Italian customers. The design features an eye-catching double pitched roof structure, showcasing many exquisite aspects.
