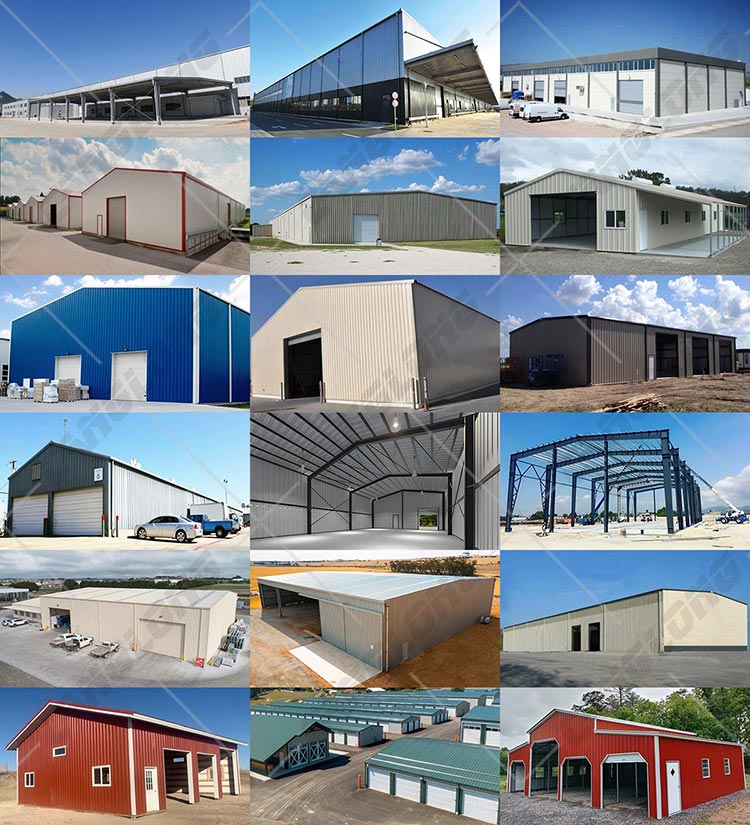Steel Frame Warehouse
| PRODUCT PARAMETER | |
|---|---|
| Place of Origin: | Henan, China (Mainland) |
| Standard: | EU / ASTM / BS / AS / NZS Standard |
| Certificates: | CE, ISO9001 |
| Grade: | Q235 / Q355 |
| Type: | Steel Frame Structure |
| Surface Treatment: | Painted & Hot dip galvanized |
| Columns and Beams: | H-section Steel |
| Purlin: | C.Z Shape Steel Channel |
| Roof and Wall Panel: | Sandwich Panel, Color Steel Plate |
Product Detail
The steel frame warehouse is mainly composed of steel columns, steel beams, steel frames and rigid supports, so the steel structure components are relatively large. After fabrication in the factory, the main steel frame and secondary steel frame are transported to the site for installation. All components are prefabricated parts, which can be directly installed without on-site cutting and drilling, saving installation time and labor costs.
The steel frame warehouse is very durable. They are strong enough to withstand heavy snow, strong winds and strong earthquakes. The service life is generally more than 50 years.
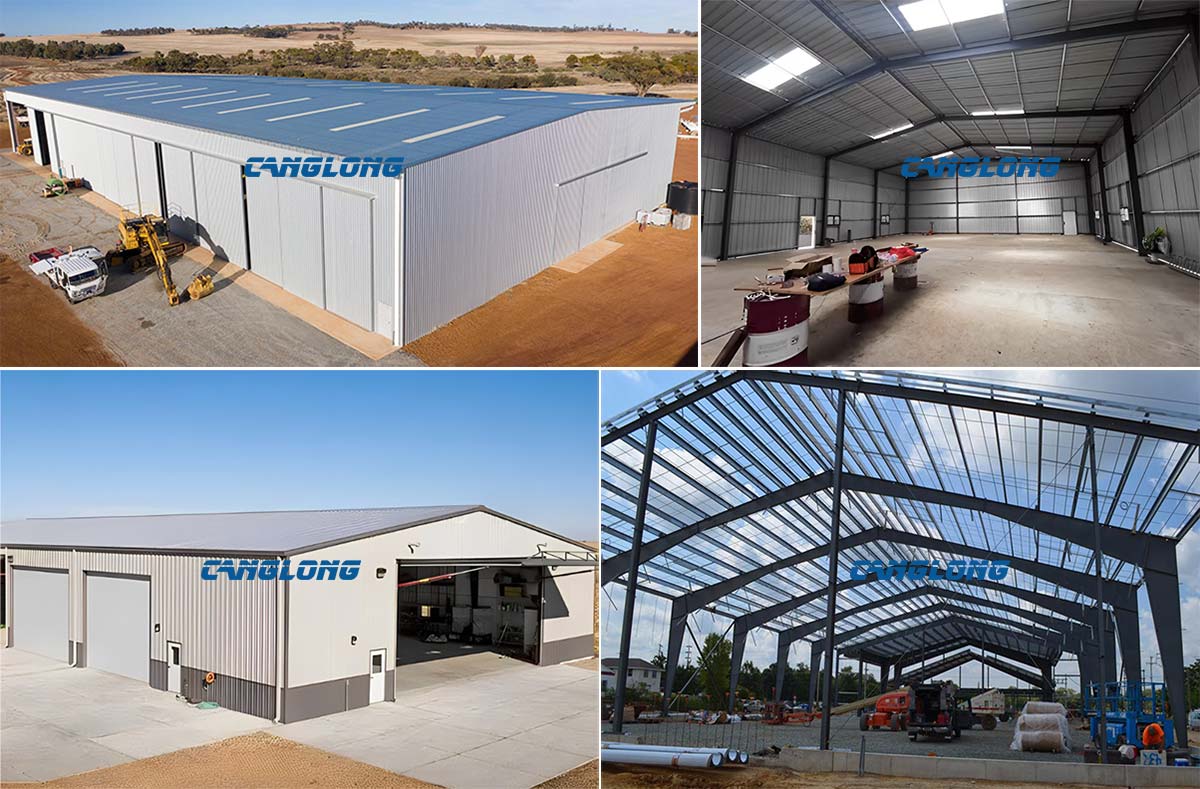
The steel frame warehouse mainly includes the following parts:
- Embedded parts (anchor bolts used to stabilize the building structure).
- Steel column, generally H-shaped steel (usually connected by two C-shaped steel and angle steel).
- Steel beam, generally H-shaped steel, (the span of the beam determines the height).
- Roof purlins and fences: C-shaped steel and Z-shaped steel are usually used.
- The support generally adopts round steel or L-shaped angle steel.
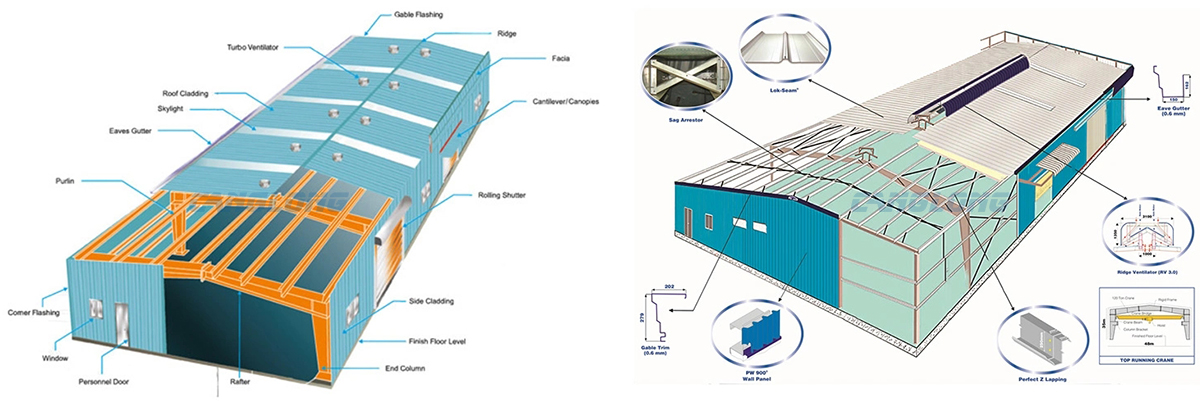
We designed the warehouse to maximize the use of internal space. There are free columns inside the sheet metal warehouse, and the forklift can be used freely to improve the utilization rate of the warehouse. The fabricated steel structure warehouse is durable. It can withstand severe weather such as rain, snow and wind, and has excellent seismic resistance. The wall and roof cladding is coated with aluminum compound to prevent rust and prolong service life.
Roof Frame Structure Design
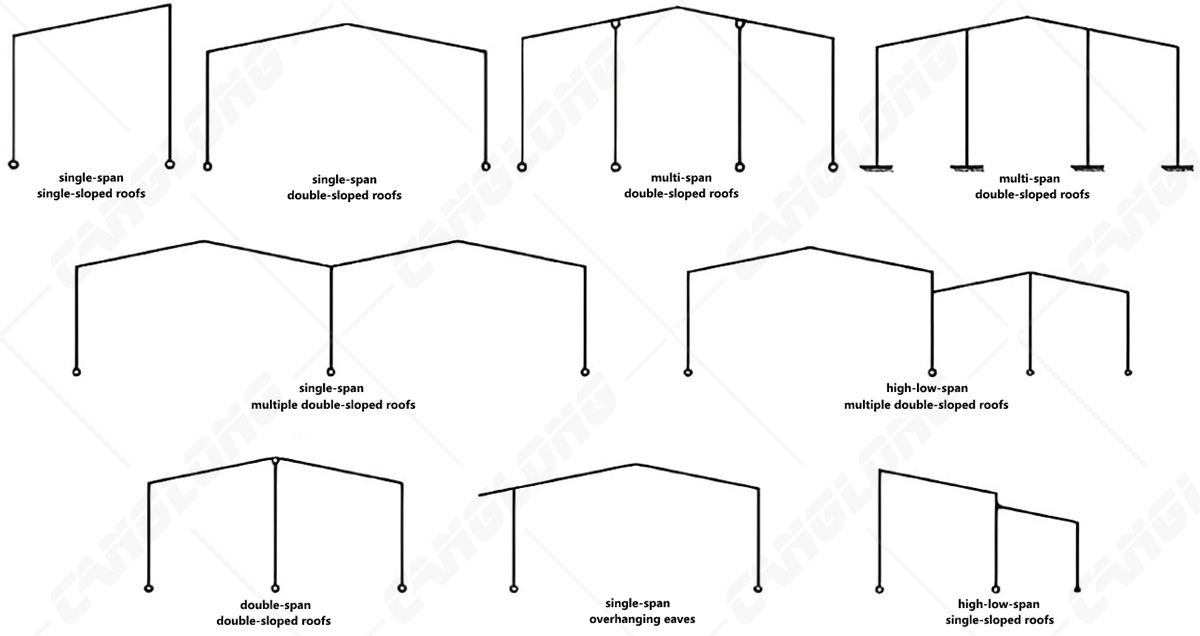
Load-bearing Design
- The design of industrial metal warehouse buildings should consider the bearing capacity of the roof, such as rain and snow, construction load, maintenance load, etc.
- For two-story warehouse or warehouse with interlayer, the floor live load shall be calculated. Steel columns and platform beams shall have sufficient strength to bear the weight of stacked goods.
- The requirements of functional bearing capacity, material strength, thickness and force transmission mode, the bearing capacity of metal roof panel, the section characteristics of layout and other construction methods for daily maintenance and extended service of steel structures.
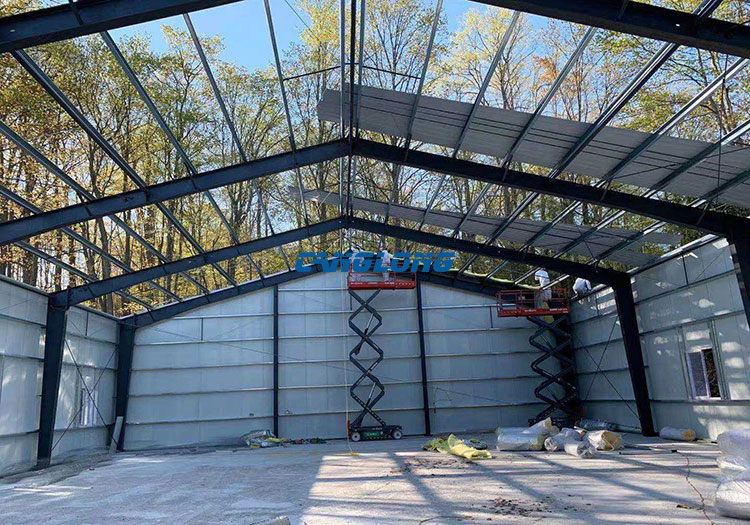
Lighting Design
Good lighting effect is conducive to energy saving. Otherwise, indoor lighting needs to be completed in the daytime and at night, which undoubtedly increases energy consumption. The steel frame warehouse should pay attention to the lighting design, such as designing and arranging the lighting board or installing the lighting glass at the specific position of the metal roof, and doing a good job of waterproof treatment at the same time to maximize the service life, good lighting effect and natural lighting design.
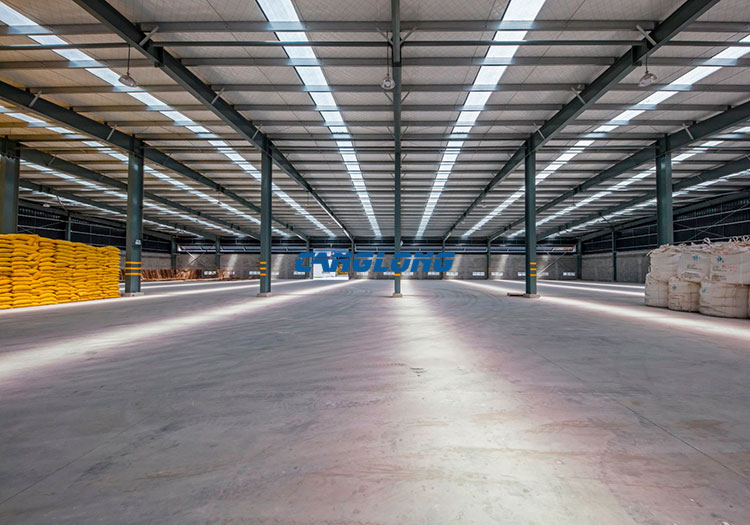
Steel frame warehouse roof panel material
Steel frame warehouse roof panel materials include PU sandwich panel, EPS sandwich panel, glass fiber, rock wool sandwich panel, steel plate.
Sheet Metal Warehouse Roofing Panels include Wall Panels and Roof Panels
The wall and roof panel are hot-dip galvanized, or the steel plate can also be coated with aluminum compound to prevent rust and increase the service life of the plate, prevent rust and moisture. Glass wool or rock wool shall be used for thermal insulation, sound insulation and fire prevention on the roof.
- Sandwich material: EPS, PU, rock wool, glass wool.
- Sandwich panel thickness: 50mm, 75mm, 100mm, 150mm, 200mm.
- Steel plate thickness: 0.2-0.8mm.

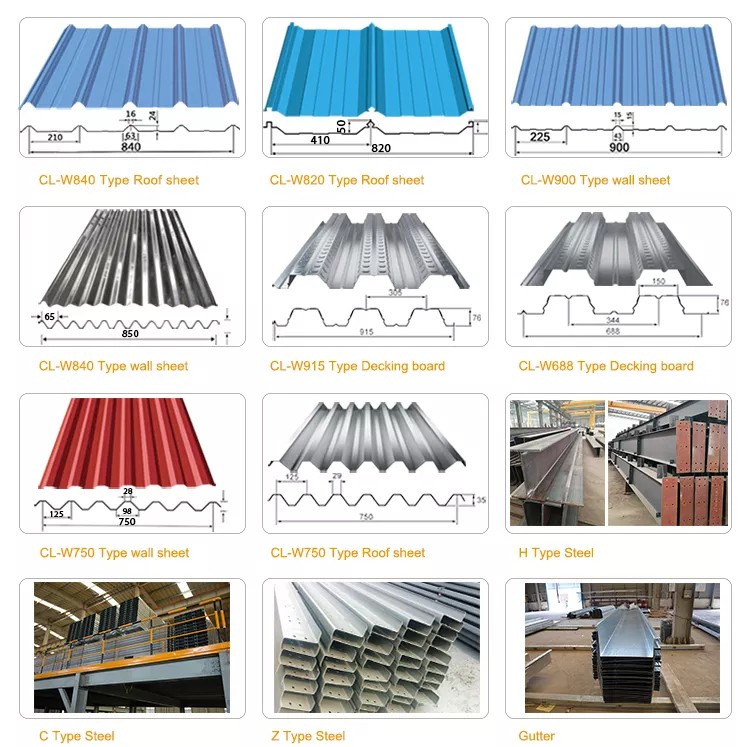
Advantages of Steel Frame Warehouses
- Features: Fast and flexible assembly, safe, heat insulation, sound insulation, waterproof, fireproof.
- Cost-effective: Quick and easy installation greatly reduces construction time and costs.
- Durability: The overall structure is easy to maintain and has a service life of more than 50 years.
- Perfect Design: The perfect design completely avoids leakage and water seepage.
- Bearing capacity: It can resist the impact of strong winds and earthquakes, and withstand heavy snow loads.
Metal Warehouses Project Display
