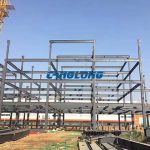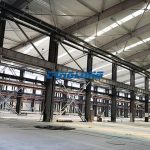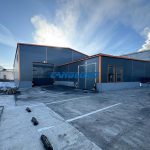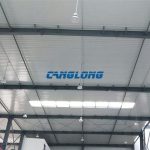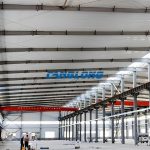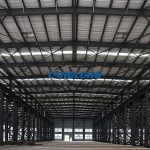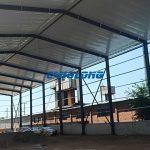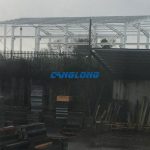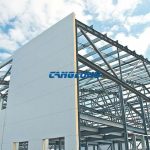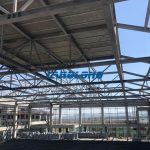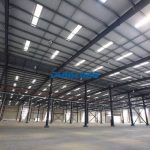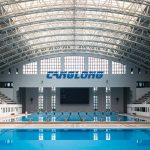Steel structure workshop with top transverse frame design
1. Stress system of steel structure workshop
The main components of steel structure factory buildings include support system, enclosure structure system, frame structure system, roof structure system, etc.
The support system is mainly composed of inter-column support and roof support. The function of the support system is to connect the horizontal and longitudinal plane frames, so that each part becomes an integrated spatial structure that is interconnected, interacted and coordinated, to ensure the stability and rigidity of the steel frame workshop installation.
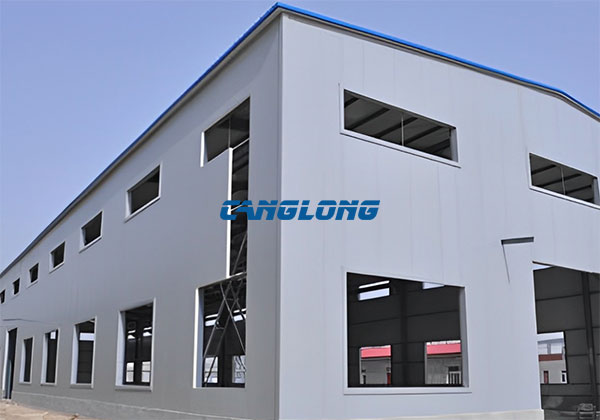
2. Steel structure workshop installation
In order to ensure the normal and safe production environment of the factory building, the enclosure structure system constitutes wind load through foundation beams, wall beams, exterior walls, wind columns, etc., to bear and transmit the weight of the enclosure wall, and the wind load acts on the surface of the wall. The frame structure system consists of horizontal plane and vertical plane frames.
As the basic load-bearing structure of a steel structure workshop, the transverse plane frame is composed of foundation, roof truss and transverse columns, which is of great significance. When the top beam is connected to the top of the column, it can be rigidly connected or hingedly connected. Most connections between columns and foundations can only be in the form of rigid connections. The composition of the vertical planar frame is much more complicated than that of the horizontal planar frame.
Its components include longitudinal columns, foundations, connecting beams, inter-column supports, brackets, crane beams, etc. It mainly bears longitudinal wind load, longitudinal temperature stress, longitudinal seismic force and longitudinal and horizontal braking force of cranes, etc. This is also crucial for the role of steel frame workshop. The roof structure system includes everything needed for the steel structure workshop roof, such as roof panels, roof supports, channel plates, brackets, cables, roof beams, etc.
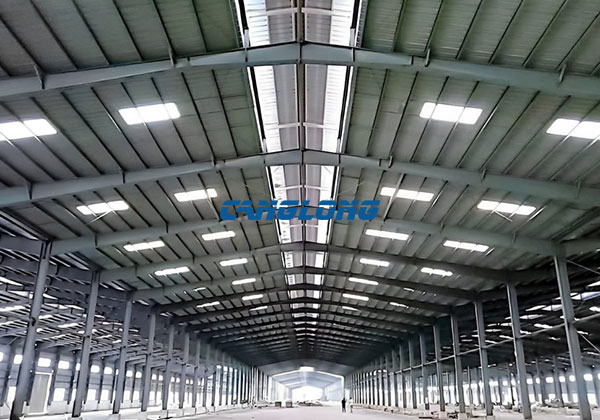
3. Transverse plane frame load of steel structure workshop
According to the traditional calculation method, the overall spatial structure of the horizontal plane frame and the longitudinal plane frame should be used as the calculation object, but the calculation method is complicated and the workload is heavy. Therefore, in the actual calculation work, the loads borne by the transverse plane frame and the longitudinal plane frame are usually calculated separately, the workload is relatively small, and the calculation results are in good agreement with the actual data.
The horizontal plane frame plays such a role in the steel structure factory building: it bears all the lateral and longitudinal loads inside the factory building, and determines the basic unit of the steel structure workshop through the design of the horizontal frame. The horizontal and horizontal frames are then connected by various components such as crane beams to make it a three-dimensional space structure, so as to ensure that the longitudinal stiffness of the plant skeleton meets the load-bearing requirements of the steel frame plant.
In the design method of the transverse frame of the steel structure factory building, the load calculation of the transverse frame only includes the force of the transverse plane, without considering the longitudinal wind load. But in actual work, the design of the longitudinal support only considers the longitudinal wind load, but in fact the frame of the transverse structure is affected by the transverse wind load, and the longitudinal wind load will also affect it.
