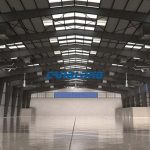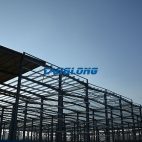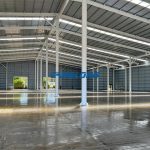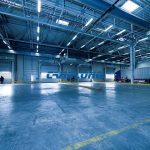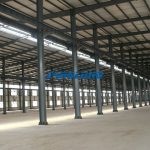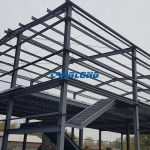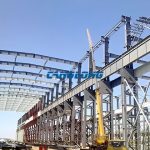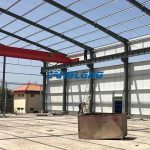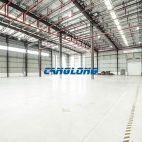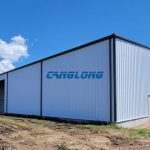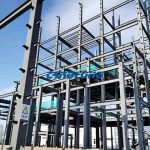Span calculation and stress characteristics of steel structure workshop design
The steel structure workshop needs to calculate the span during installation. During calculation, you can first find the positioning line, and then determine the positioning of the dual axes according to the comprehensive construction conditions. It should be noted that the dual axes and the grid lines are coincident. If it is a large-scale professional steel structure factory building, it is recommended to find a professional to calculate it. In addition to calculating the span, you also need to find the stress points during construction.
How to calculate the design span of steel structure workshop?
- Grid lines other than the positioning axis are called positioning lines, which are used to determine the size of modular components. Modular grids can use single-axis positioning, dual-axis positioning, or both, and should be comprehensively determined based on conditions such as architectural design, construction, and component production. Continuous modular grids can use single-axis positioning. When the modular grid needs to be spaced to create an intermediate area, biaxial positioning can be used.
- The positioning axis should coincide with the main grid axis. The distance between positioning lines (such as span, column spacing, floor height, etc.) should comply with the module size to determine the location and elevation of the structure or component. The connection between structural components and plane positioning lines should be conducive to the unification and interchange of horizontal component beams, slabs, roof trusses and vertical component walls, columns, etc., so that the stress of structural components is reasonable and the structure is simplified.
- If you are building a special factory building, you need to ask a professional designer to perform design calculations. Generally, the span of steel structure factory building has rules to follow, so that the safe use of the steel structure project can be ensured during later processing and production.
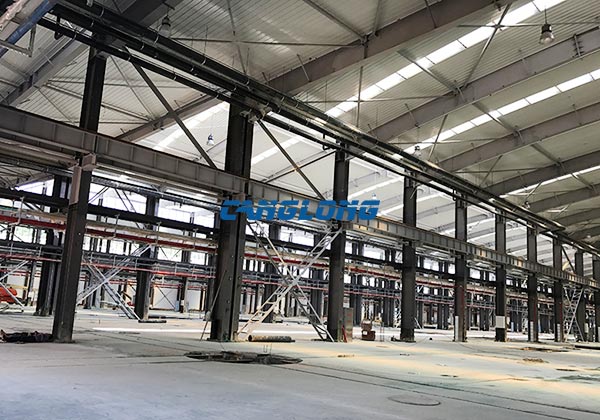
Stress characteristics of steel structure workshops
1. For portal-type rigid frame steel structure workshops that are not high in height and do not have a crane, the connection between the column foot and the foundation is usually designed as a hinge. The top surface of the foundation is only subject to the vertical pressure generated by the superstructure and the horizontal force generated by wind load. The additional eccentric bending moment on the bottom surface of the foundation caused by horizontal wind load is relatively small, and the foundation design is relatively simple.
2. For high-height gantry steel structure workshop and steel rack structure factory building with bridge cranes, especially when the crane tonnage is large (two 20t cranes in a single span or larger), in order to effectively improve The anti-lateral stiffness of the structure is used to control lateral displacement. The column feet are usually designed to be rigidly connected laterally and articulated longitudinally.
3. The longitudinal horizontal load on the factory building is transmitted to the top surface of the foundation through the inter-column supports. In the transverse direction, because the steel structure has a light weight, a long natural vibration period of the structure, and a relatively small horizontal earthquake effect, the controlling transverse horizontal load is usually the crane horizontal braking load plus wind formula, and the axial forces of the two rods may not be equal. The formula is based on elastic stability theory.
