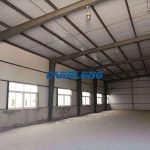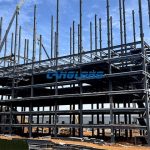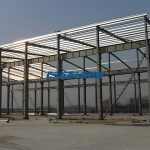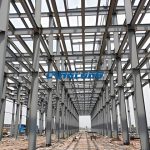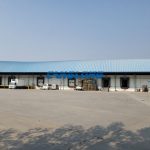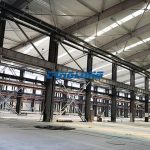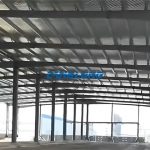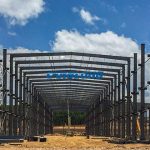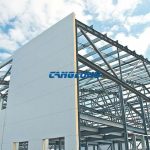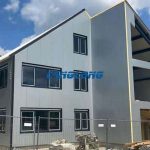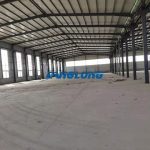Fee standards for steel structure building design
A very important point in house construction or various factory building projects is the design of steel structures. The charging standard for steel structure building design is mainly based on the actual project volume according to the drawings, the square meter quotation of the building area, etc.
Steel structure building design charging standard
1. Calculate the actual project quantity according to the drawings, apply the quota directly according to the sub-projects, and quote the quotation at the quota price.
2. Make a quotation based on the construction area per square meter, that is, after calculating the project cost, add the profit and divide it by the construction area, and then quote the price per square meter.
3. Roof + wall = roof projection does not include screws, accessories, water and other material costs, and the structure is pre-embedded and wired. The structure includes touch-up paint, welding rods, all tools and consumable parts, and scaffolding.
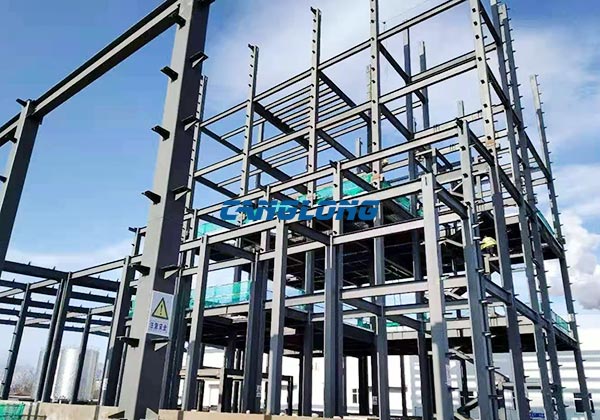
Precautions for steel structure building design
1. The steel structure building design adapts to the needs of modern buildings and implements the country’s technical and economic policies. Based on the actual situation, materials and structural solutions are rationally selected to ensure that the structural solution meets the requirements of sustainable development, and is technologically advanced, economically reasonable, safe and applicable, and ensures quality.
2. The design of building steel structure should first meet the requirements of production technology, building function and form, and on this basis, be structurally reasonable, safe, reliable, and economical. To this end, structural designers should fully understand the production operation process and the functional and artistic requirements of the building in order to agree on a reasonable plan with the craftsman and construction personnel.
3. When designing steel structures, one should proceed from the actual project and consider material supply and construction conditions. Reasonable selection of materials, structural plans and construction measures will meet the strength, stability and stiffness requirements of the structure during transportation, installation and use. At the same time, it must comply with fire protection standards and pay attention to the anti-corrosion requirements of the structure.
4. In terms of technical and economic indicators, multiple plans should be compared based on major factors such as saving materials, improving production labor productivity, reducing transportation costs, and reducing installation workload to shorten the construction period. Through analysis, the main contradictions will be grasped according to the specific situation to form a comprehensive economic indicator plan.
5. Understand all the loads that structural members may bear, master the characteristics and transverse values of various loads, and possible load combinations to determine appropriate load design values.
6. Structural stress analysis generally adopts the elastic state, but under certain conditions, the plastic state can also be adopted. The strength, stiffness and stability of the components should be checked, and the fatigue calculation of the components directly subjected to dynamic loads needs to be carried out.
7. Pay attention to the overall stiffness of the structure, consider the spatial role of the structure, and try to make the structural components controlled by strength rather than stiffness or stability.
8. The layout and design of the support system should be based on the specific conditions of the building structure. Factors such as column grid layout, house height, structural type, nature and size of loads, etc. are all considered, handled flexibly, and designed in a simple, effective and reliable way.
9. To ensure the overall stability of the building structure during installation and use, improve the overall stiffness of the structure, form the spatial work of the entire structure, and convey the horizontal load to the foundation in a simple, clear and reliable way.
