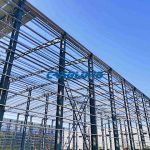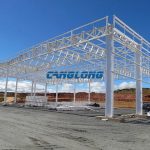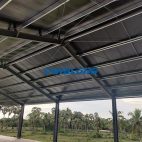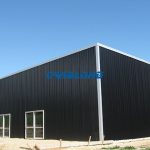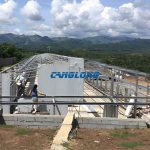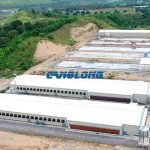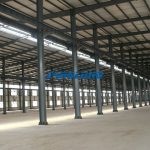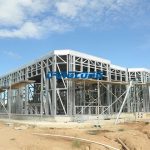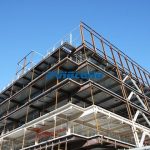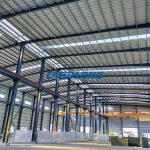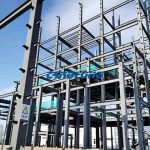Calculation of steel structure house cost
Steel structure is divided into light steel structure and heavy steel structure, and another is the combination of light and heavy. However, it is constructed according to certain standards and specifications, because all building supporting systems follow this standard. In other words, the steel structure is like building blocks. Once it enters the construction process, it is difficult to make local structural modifications.
For the construction of steel structure houses, we also have the same construction process as other buildings. We also need to carry out a variety of scientific and reasonable accounting. As for how to grasp each data of accounting, the requirements of each project may be different.
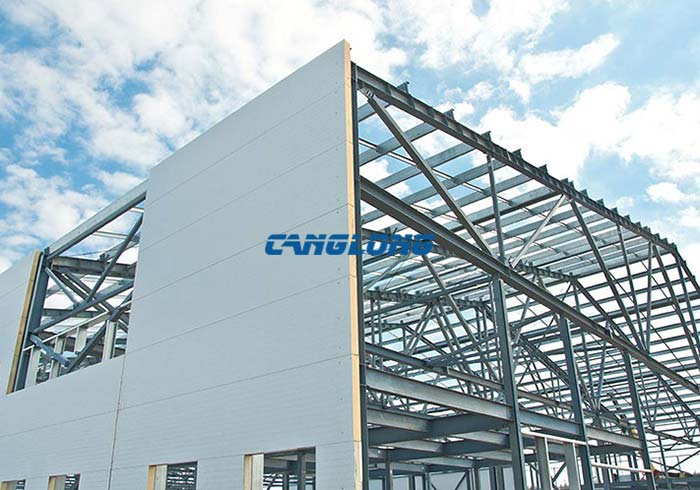
Estimate of steel structure plant engineering
1. Steel frame system: including calculation of quantities of rigid frame columns, rigid frame beams, connecting plates between beams and columns, between beams and beams, between columns and foundation, base plates, column splicing plates and beam splicing plates.
2. Inter column support system: including calculation of quantities of inter column support cross, cross bracing, horizontal rigid tie rod and connecting plate at the connection with steel frame column.
3. Roof support system: including the calculation of quantities of roof horizontal support, horizontal rigid tie rod and connecting plate at the connection with rigid frame beam.
4. Roof maintenance system: including the calculation of quantities of roof C-shaped steel (different specifications and models according to different materials in design), roof purlin pull rod, roof purlin rigid pull rod, corner brace, roof purlin support, joint plate at the connection between corner brace and roof beam, and roof colored tile.
5. Wall maintenance system: including wall C-shaped steel (different specifications and models according to different materials in design), wall purlin pull rod, wall purlin rigid pull rod, wall purlin support, gable column, connection node between gable column and rigid frame beam, window frame, door frame, connection node between door and window frame and wall beam, and calculation of wall color tile quantities.
6. Crane beam system: including the calculation of quantities of crane beam, car stop, connection node between crane beam and rigid frame column, brake beam, track and track pressing parts.
7. Canopy system: including calculation of quantities of cantilever steel beams (primary and secondary beams) and colored tiles of canopy.
Color steel plate loss
It can be calculated in meters or square meters. The loss of roof panel is 2%, and the amount of wall panel is determined according to the drawing, which should be greater than 3%. The cost of loss should be added to the unit price.
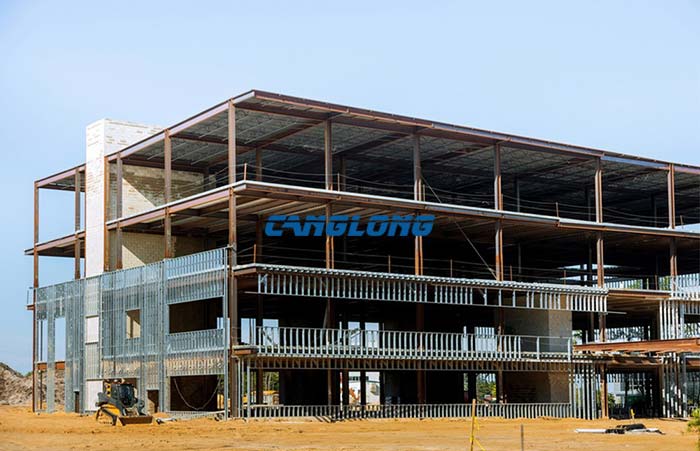
Paint cost
Generally, the paint area is calculated, the paint cost is calculated, and the quotation is reported according to the tonnage.
Cost of stud
Tonnage accounting can be installed, considering the actual situation and 2% loss.
Weld weight
The weight of welds generally accounts for about 2% of the components and is generally not included in the total amount.
Fireproof coating
It can be divided into oil-based (thin type) and water-based (thick type). The fire-proof coating shall be tested. It is necessary to communicate in advance which experiments to do and whether the supplier shall provide the test fee.
Processing and installation costs
Steel structure manufacturing and installation can be divided into three parts: labor cost, machinery cost and auxiliary material cost. Because of the structural form and the size of materials, the cost is also different. Labor cost of workshop manufacturing, including section steel, H steel and lattice. Auxiliary materials and machinery cost, including blanking, welding, assembly, grinding and shot blasting.
