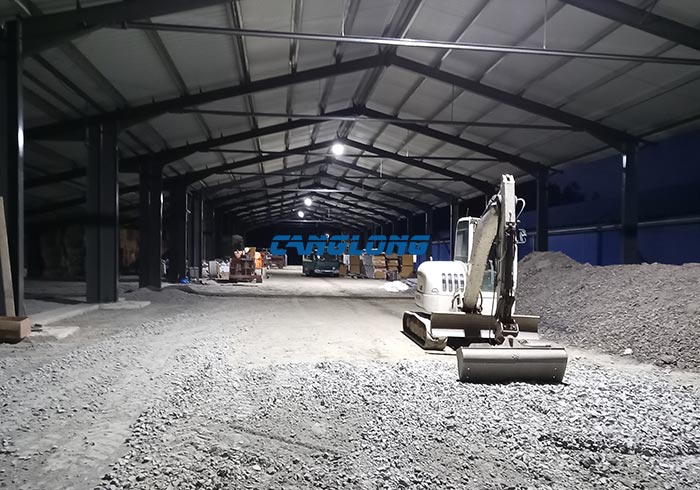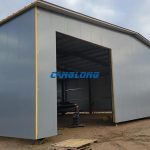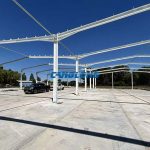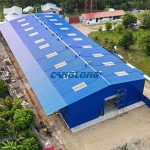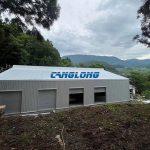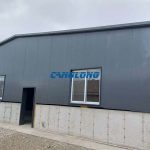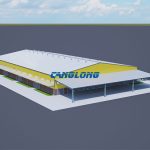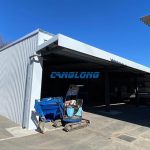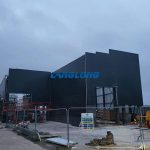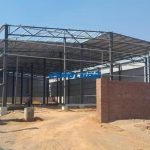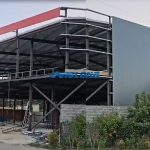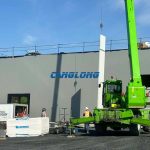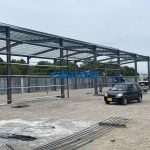Logistics warehouse construction project for German client
Project Name: logistics warehouse construction
Project Address: Germany
Building Structural: steel structure
Roof structure: double slope and multi span
Beam/Column: H-beam steel
Purlin: C/Z-shaped steel
Wall/Roof System: color steel sandwich panel
Building Type: steel structure warehouse
Completion Date: 2024-1-9
Service Life: Over 15 years
Project Description: This is a logistics warehouse construction project for a German client. Canglong Steel Structure Company has designed a steel structure warehouse with the double slope and multi span roof structure for customer. The beams and columns of this steel structure logistics warehouse are made of H-shaped steel, the purlins are made of C/Z shaped steel, and the wall and roof panels are made of color steel sandwich panels. We provide other kits such as doors, windows, and drainage channels. Recently, the owner of the logistics warehouse has basically completed the construction of this steel structure warehouse project.
