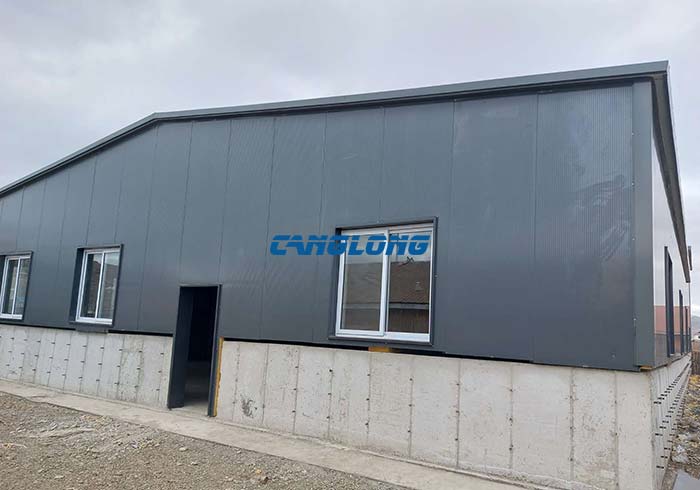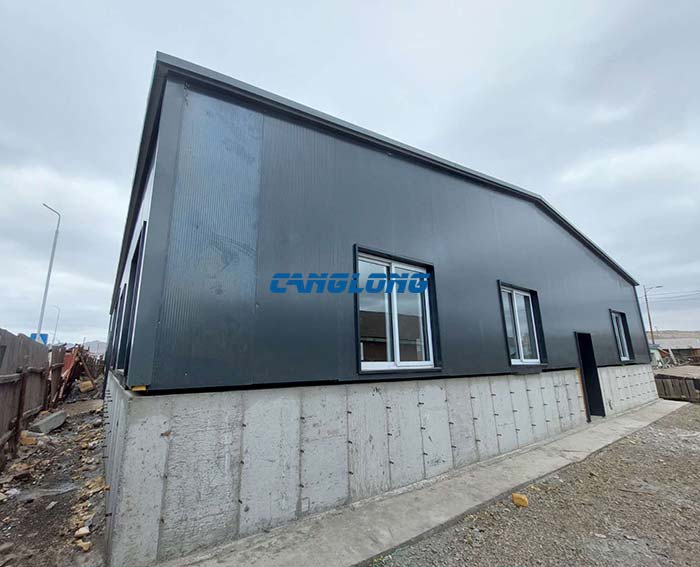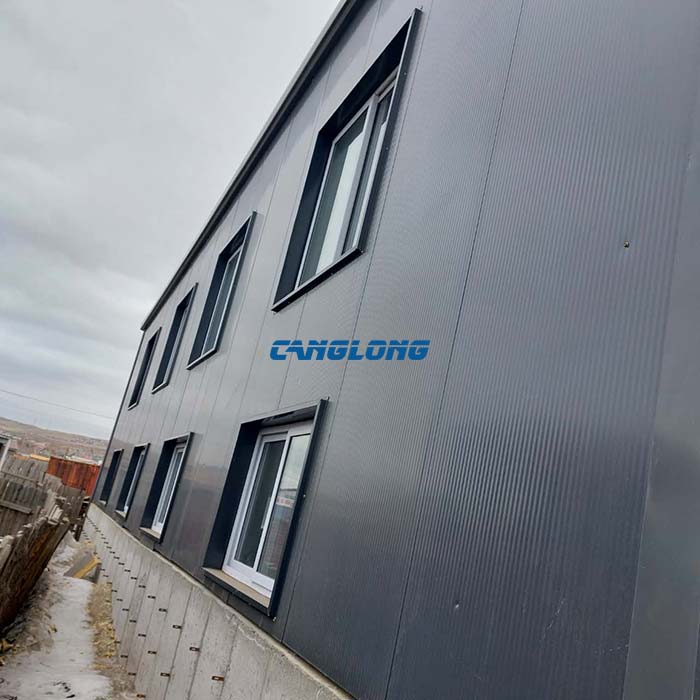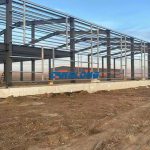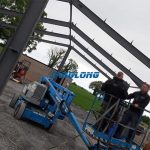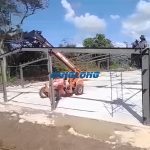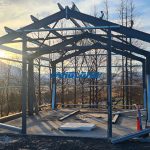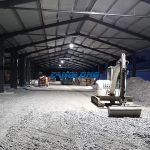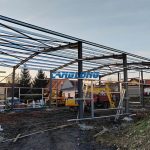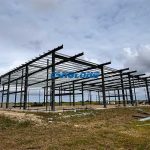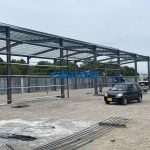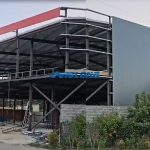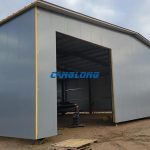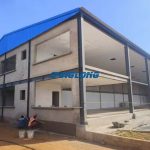Mongolian 25x15m prefabricated warehouse building
Project Name: prefabricated warehouse building
Project Address: Mongolia
Building Size: 25m*15m*5m
Building Structural: steel structure
Beam/Column: H-shaped steel
Purlin: C/Z-section steel
Wall/Roof System: pu sandwich panel
Building Type: steel structure warehouse
Completion Time: 2024-6-6
Service Life: Over 15 years
Project Description: This is a prefabricated warehouse building project for the Mongolian client. The length of this warehouse is 25 meters, the width is 15 meters, and the height is 5 meters. The prefabricated warehouse adopts a steel structure design, with H-shaped steel as support for beams and columns, black PU sandwich panels for wall systems and roof panels, and a one meter brick wall. The prefabricated steel structure warehouse has now been completed.
