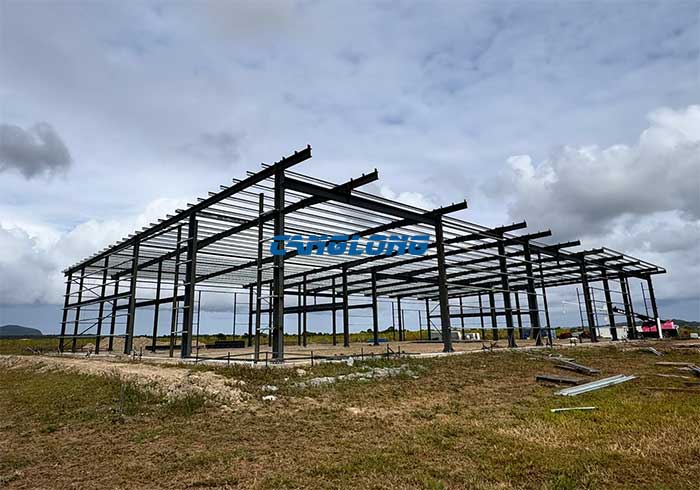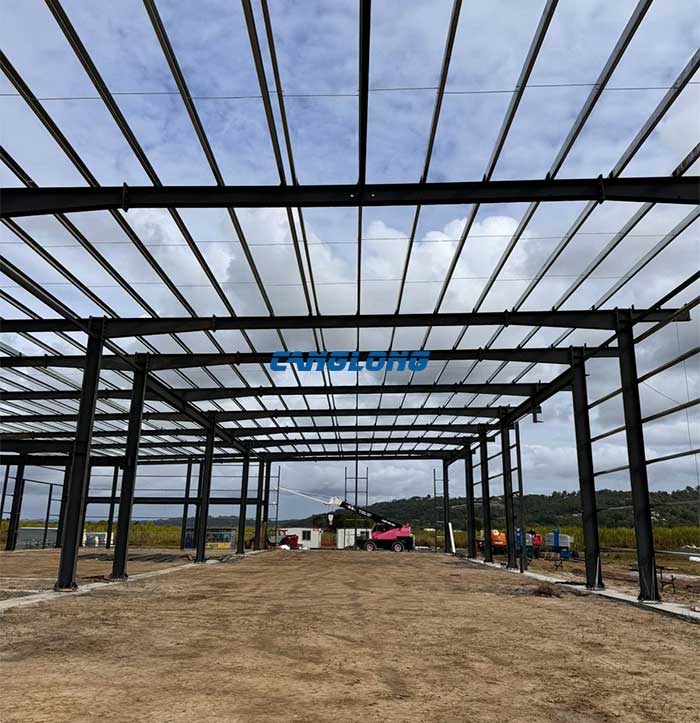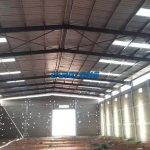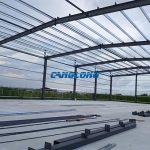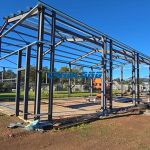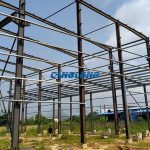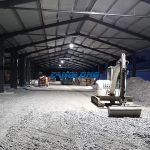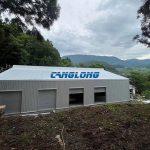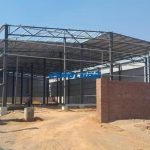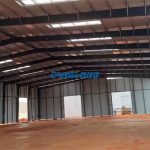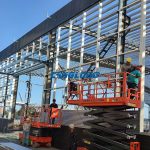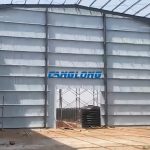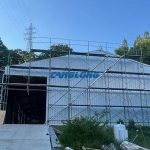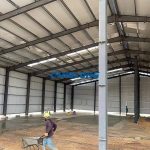60x36m single slope steel workshop building in Australia
Project Name: single slope steel workshop
Project Address: Australia
Building Size: 60m*36m*7.5m
Building Structural: steel structure
Beam/Column: H-shaped steel
Purlin: C/Z-section steel
Wall/Roof System: metal sandwich panel
Building Type: steel workshop building
Construction Time: 2024-8-16
Service Life: Over 15 years
Project Description: This is a single slope steel workshop construction project for an Australian client. The construction area of this steel structure workshop is 2160 square meters, with a length of 60 meters, a width of 36 meters, and a height of 7.5 meters. It adopts a single slope roof structure design. The main structure is made of H-shaped steel, and the wall panels and roof panels are made of metal sandwich panels. The single slope steel workshop is currently under construction.
