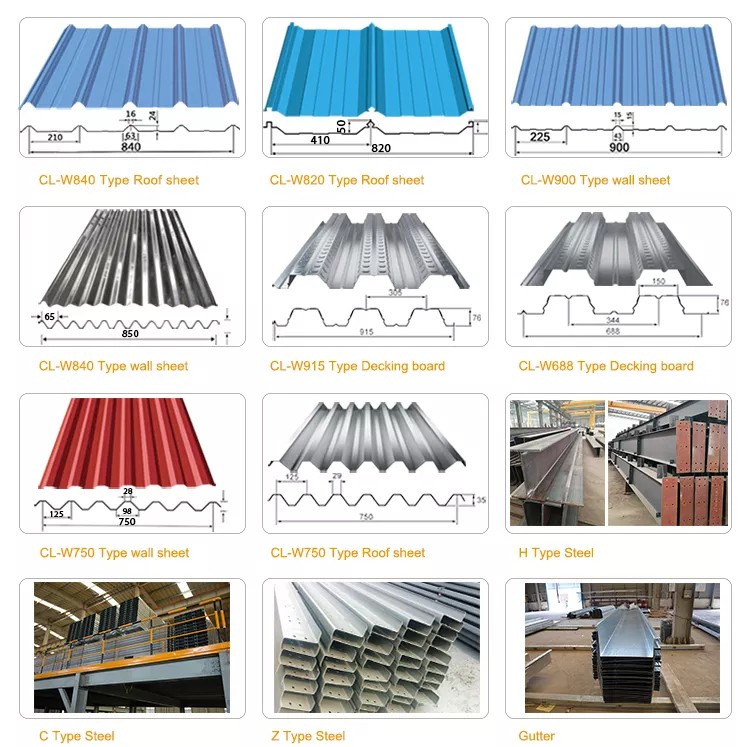Prefabricated Warehouse
| PRODUCT PARAMETER | |
|---|---|
| Place of Origin: | Henan, China (Mainland) |
| Standard: | GB Standard |
| Certificates: | CE, ISO9001 |
| Grade: | Q235 / Q355 |
| Brand Name: | Canglong Group |
| Type: | Light Steel Structure |
| Surface Treatment: | Painted & Hot dip galvanized |
| Columns and Beams: | H-section Steel |
| Purlin: | C.Z Shape Steel Channel |
| Roof and Wall Panel: | Sandwich Panel, Color Steel Sheet |
Product Detail
The prefabricated warehouse produced by Canglong group is a light steel building composed of steel columns, steel beams, supports, purlins, etc. All steel structure components of the prefab steel structure warehouse are manufactured in the workshop and transported to the project site. They are installed quickly, green buildings and labor saving.
The main load-bearing members of the prefabrication warehouse are steel frames, including steel columns and top beams. After the completion of factory fabrication, the main steel frame and secondary steel frame shall be transported to the site for installation. All components are prefabricated and can be installed directly without field cutting and drilling, saving installation time and labor cost.
The prefab steel warehouse can meet a wide range of project needs – from commerce (shed, exhibition hall) to agriculture (metal warehouse, warehouse shed) to industry (workshop, equipment warehouse).
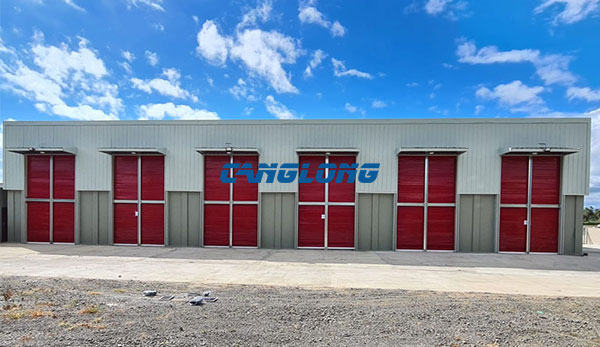
Structure of prefabricated warehouse
The main load-bearing components of the prefabricated metal warehouse are steel structures, including steel partition walls, steel beams, steel structure basements, walls and roof support systems.
Prefabrication warehouse mainly includes the following parts:
- 1. Embedded components, (foundation bolts for stabilizing building structures).
- 2. Steel column, generally H-shaped steel (usually connected with two C-shaped steel and angle steel).
- 3. Steel beam, generally H-shaped steel, (beam span determines height).
- 4. Roof purlin and enclosure: commonly used C-shaped steel and Z-shaped steel.
- 5. The support generally adopts round steel or L-shaped angle steel.
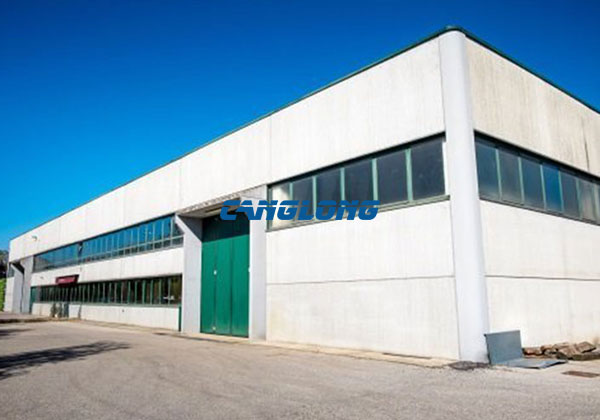
Characteristics of prefabricated warehouse
- The steel structure prefabrication warehouse is very durable. They are strong enough to withstand heavy snow, strong winds and strong earthquakes. The service life is generally more than 50 years.
- The wall and roof panels are hot-dip galvanized, or the steel plate can also be coated with aluminum compound to prevent rusting, increase the service life of the panel, rust and moisture resistance. The roof is insulated with glass wool or rock wool for heat insulation, sound insulation and fire prevention.
- The prefab steel warehouse is cheap and the construction period is fast, which is 1/3 of the ordinary construction period. It is easy to install without professional technicians and saves labor costs.
- The prefabricated steel structure building has the advantage of diversity, so the warehouse building can meet the needs of different projects. In commercial buildings, it can be used as car shed and exhibition hall. When used in agricultural buildings, it can be used as metal silos and farmhouses. Industrial buildings, which can be used as workshops.
We designed the warehouse to maximize the use of internal space. There are free columns in the steel structure warehouse, so the forklift can be used freely to improve the utilization rate of the warehouse. The prefabricated warehouse is durable, can resist rain, snow, wind and other bad weather, and has excellent seismic resistance. And the wall and roof cladding is coated with aluminum compound to prevent rust and prolong service life.
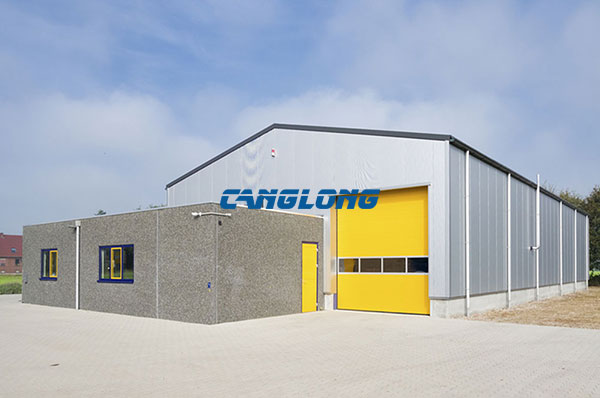
What should be paid attention to in the design of steel structure warehouse?
Load bearing design
- The design of industrial metal warehouse building shall consider the bearing capacity of the roof, such as bearing rain and snow, construction load, maintenance load, etc.
- For the second floor warehouse or mezzanine warehouse, the floor live load shall be calculated. The steel column and platform beam shall have sufficient strength to bear the weight of stacked goods.
- Requirements for functional bearing capacity, material strength, thickness and force transmission mode, bearing capacity of metal roof slab, section characteristics of layout, etc. Steel structure daily maintenance and extended service construction method life.
Lighting design
Excellent lighting effect is conducive to energy saving. Otherwise, indoor lighting needs to be completed during the day and at night, which undoubtedly increases energy consumption. The prefabrication warehouse shall pay attention to the lighting design, such as the design and layout of lighting panels or the installation of lighting glass at specific positions on the metal roof. At the same time, waterproof treatment shall be done to maximize the service life, good lighting effect and natural lighting design.
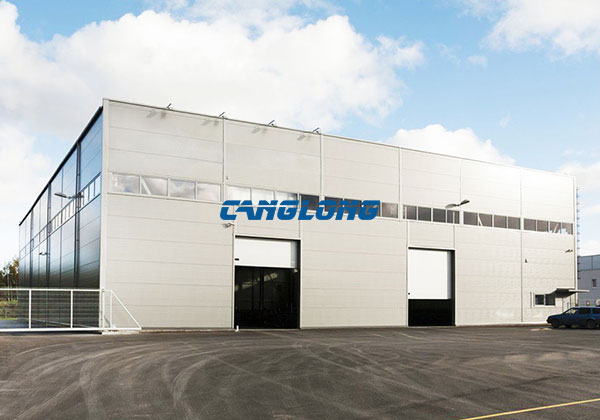
Advantages of prefabricated warehouse
- 1. Steel structure has the advantage of light weight. Therefore, infrastructure construction occupies less land and causes less damage to valuable land resources.
- 2. Significantly reduce the use of concrete and bricks and reduce the excavation of rocks around the city, which is conducive to environmental protection.
- 3. When the service life of a building expires, less solid waste is generated due to the demolition of the building, and the recycling price of scrap steel resources is high.
- 4. Prefabricated steel structural members can be prefabricated in the factory. So as to reduce the labor cost, accelerate the construction speed, shorten the construction period, ensure the quality and improve the prefabrication accuracy.
- 5. After adequate preparation and heat treatment, the large and strong steel structure can improve the strength, toughness and safety.
- 6. The calculation structure is accurate. The steel structure has uniform stress and steel strength, which is inferior to that of other materials.
Main Components For Prefabricated Warehouse
|
Project
|
Prefabricated Warehouse Building | |||
|
Size
|
According to Customer Need
|
|||
|
Main Steel Structure Frame
|
||||
|
Column
|
Q235B, Q355B Welded or Hot-Roll H Section Steel
|
|||
|
Beam
|
Q235B, Q355B Welded or Hot-Roll H Section Steel
|
|||
|
Secondary Steel Structure Frame
|
||||
|
Purlin
|
Q235B C and Z Type Steel
|
|||
|
Knee Brace
|
Q235B Angle Steel
|
|||
|
Tie Tube
|
Q235B Circular Steel Pipe
|
|||
|
Brace
|
Q235B Round Bar or Angle Steel
|
|||
|
Vertical and Horizontal Support
|
Q235B Angle Steel, Round Bar or Steel Pipe
|
|||

