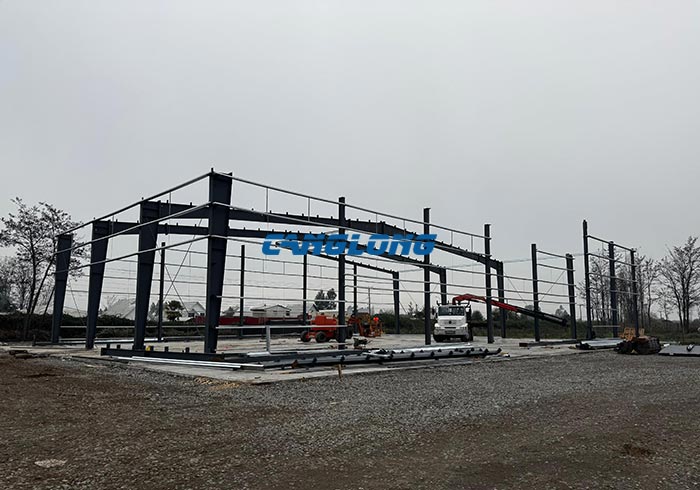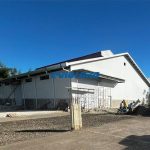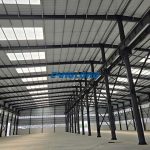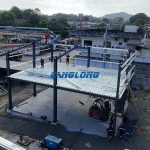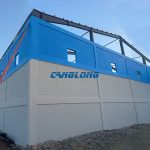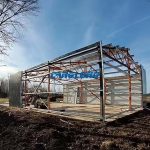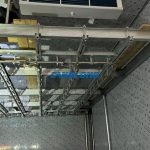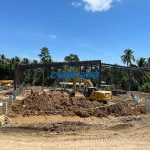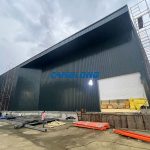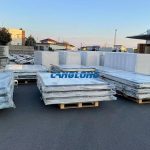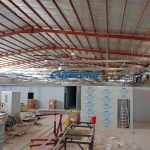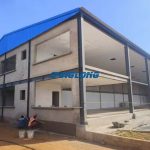Construction of steel cold storage warehouse in Chile
Project Name: cold storage warehouse
Project Address: Chile
Building Structural: steel structure
Beam/Column: H-shaped steel
Purlin: C/Z-section steel
Wall/Roof System: cold room panel
Building Type: steel structure cold storage
Construction Time: 2025-5-26
Service Life: Over 25 years
Project Description: The Chilean client is building a modern high standard cold storage warehouse. The core of this project is constructed using a sturdy and reliable double slope roof steel structure, which not only ensures the overall stability of the building and the need for large-span space, but also effectively adapts to the local environmental conditions in Chile, especially optimizing the drainage performance of the roof. The enclosure system (walls and roof) of the steel structure cold storage adopts high-performance polyurethane cold room panels. This type of board is known for its excellent thermal insulation performance, excellent sealing and structural strength, and is a key material for building efficient and energy-saving cold storage. Its extremely low thermal conductivity can minimize cooling loss and provide a durable and reliable temperature control environment for storing goods. At present, the cold storage project is in a tense and orderly construction phase.
