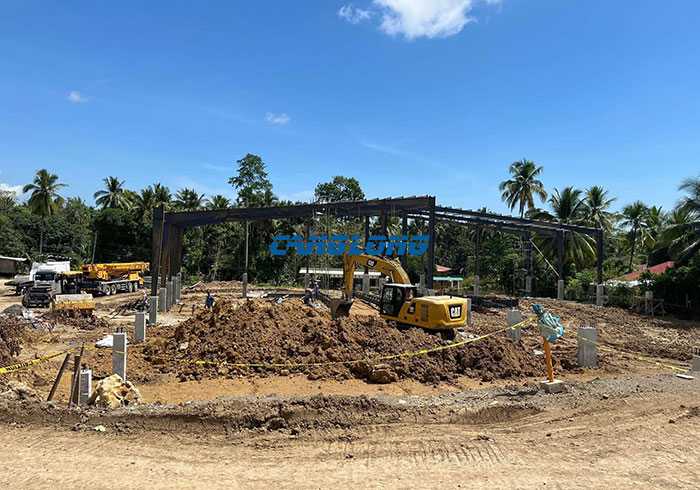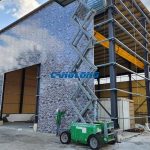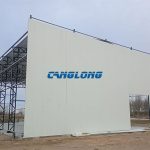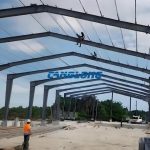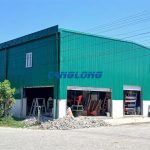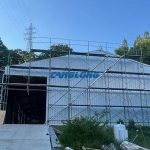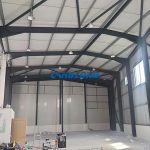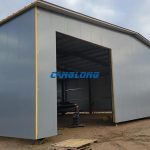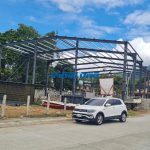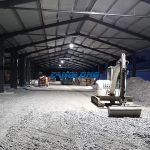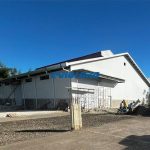2000 square meter prefab steel warehouse in the Philippines
Project Name: prefab steel warehouse
Project Address: Philippine
Building Size: 50 x 40x 5.5 m
Building Structural: steel structure
Beam/Column: H-shaped steel
Purlin: C/Z-section steel
Wall/Roof System: metal sandwich panel
Building Type: steel structure warehouse
Construction Time: 2025-2-19
Service Life: Over 25 years
Project Description: Canglong Group has recently undertaken a warehouse project for client in the Philippines, which has entered the construction stage. The project adopts a combination of standardized and customized steel structure solutions, fully demonstrating the efficiency and reliability of modern industrial buildings. The main body of the project is a 50m×40m×5.5m prefab steel warehouse, designed with H-beam and C/Z-beam as the core skeleton to ensure the overall structural strength and wind and seismic performance. The roofing system is made of metal sandwich panels, which combines heat insulation and durability, and together with the double-slope roof structure design, it significantly improves the drainage efficiency and the utilization of internal space. As a steel structure manufacturer with 15 years of experience, Canglong Group provided technical support from design to construction. The construction process was previewed by BIM technology to shorten the construction period by 20%. The project is progressing smoothly and is expected to be completed in May.
