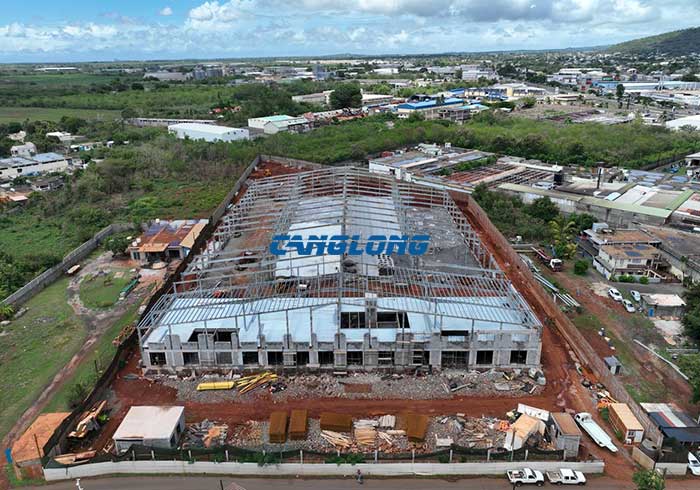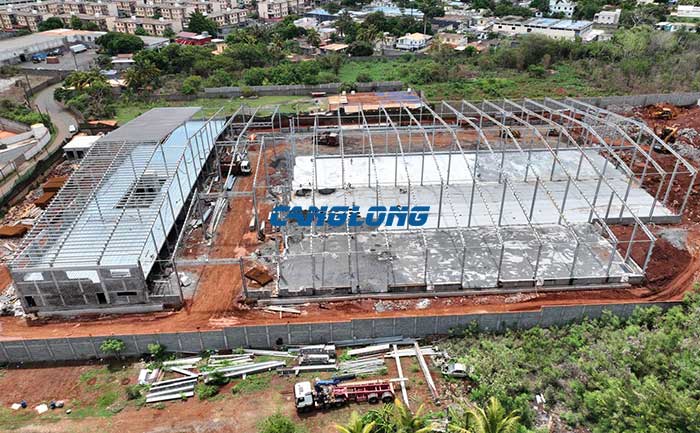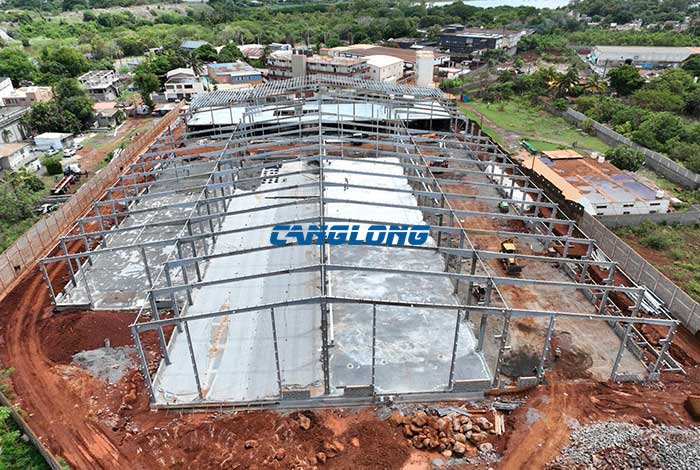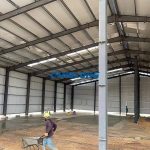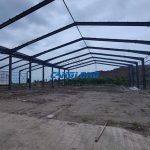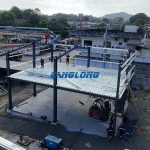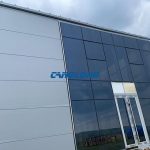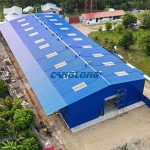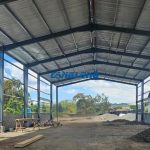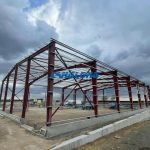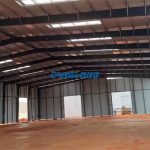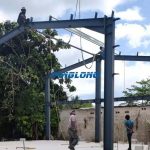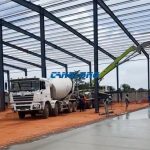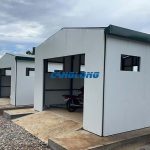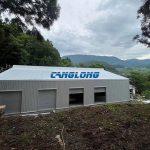10,000 square meter factory construction in Mauritius
Project Name: industrial plant
Project Address: Mauritius
Building Size: 130 x 78 x 8 m
Building Structural: steel structure
Beam/Column: H-shaped steel
Purlin: C/Z-section steel
Wall System: brick wall
Roof System:singe metal sheet
Building Type: steel structure factory building
Construction Time: 2025-2-19
Service Life: Over 25 years
Project Description: On the land of Mauritius, a large-scale industrial plant is being constructed vigorously, with a construction area of over 10000 square meters and a grand scale. The supporting columns and beams are made of galvanized H-beams carefully produced by Canglong Group according to high standards. These H-beams are sturdy and have excellent load-bearing capacity, like the steel backbone of a factory building, firmly supporting the entire building structure and laying a solid foundation for subsequent construction. The factory wall adopts a modular brick wall design, with neatly stacked modular bricks, which is efficient in construction and has good wall stability. It can not only effectively resist the possible wind and rain invasion in the local area, but also provide good isolation and protection for the internal space of the factory. The roof of the factory is made of metal plates, which have excellent waterproof and anti-corrosion properties and can adapt well to the climate and environment of Mauritius. At present, the entire construction site of the large factory is busy, with workers working in an orderly manner in various areas, cranes waving their long arms to transport building materials, and welding sparks flashing from time to time. The galvanized steel structure solution provided by Canglong Group is gradually turning from a blueprint into a reality. We believe that in the near future, this industrial plant built with the help of Canglong Group will rise from the ground.
