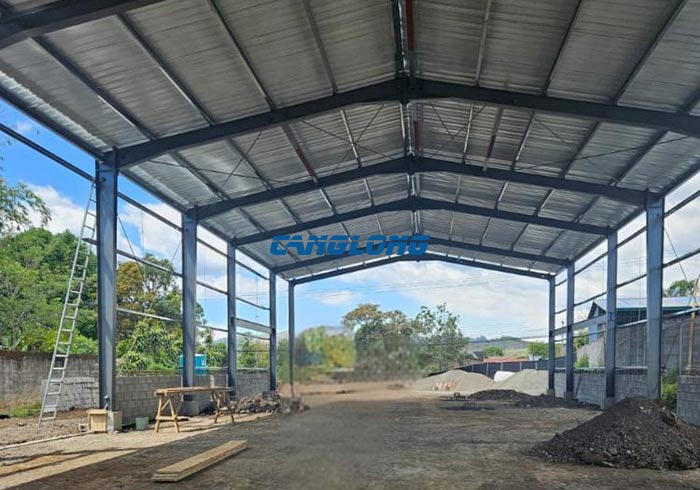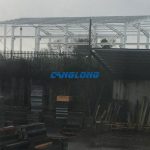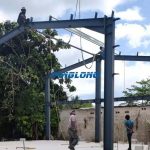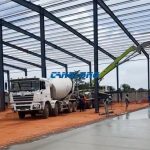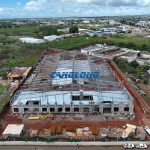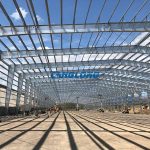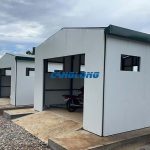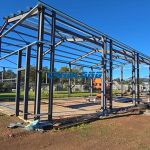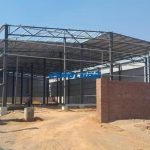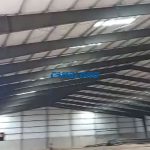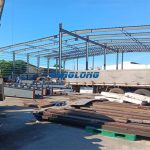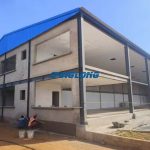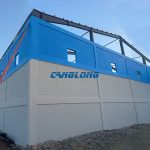560sqm steel structure workshop construction in Costa Rica
Project Name: steel workshop construction
Project Address: Costa Rica
Building Size: 40 x 14x 6 m
Building Structural: steel structure
Beam/Column: H-shaped steel
Purlin: C/Z-section steel
Wall System: brick wall, metal plate
Roof System: metal sheet
Building Type: steel structure workshop
Construction Time: 2025-2-8
Service Life: Over 25 years
Project Description: Canglong Group has tailored an efficient and reliable steel structure workshop solution for Costa Rican customers. The size of this building is 40x14x6 meters, and the project uses H-beams as the main structural material for beams and columns, ensuring the overall stability and load-bearing capacity of the building. The wall design combines some brick walls and metal panels, which not only enhances the durability and insulation performance of the building, but also balances aesthetics and practicality. The roof is covered with metal sheets, which have good waterproof and wind resistance performance and can adapt to various climatic conditions. The workshop has specially designed a sandwich structure that fully utilizes vertical space, providing customers with more storage or work areas.
