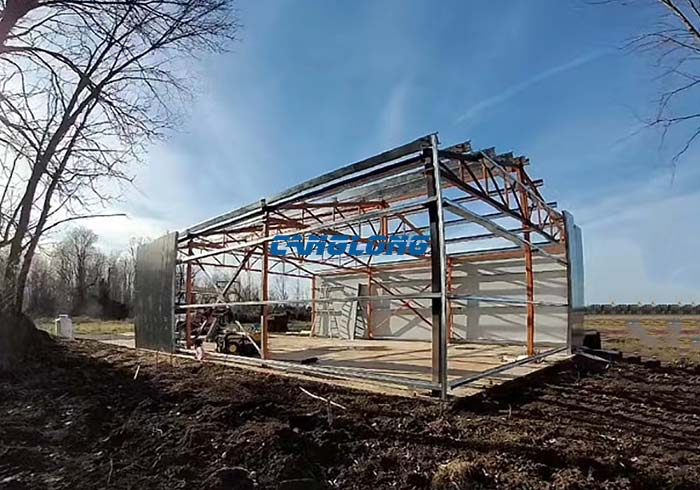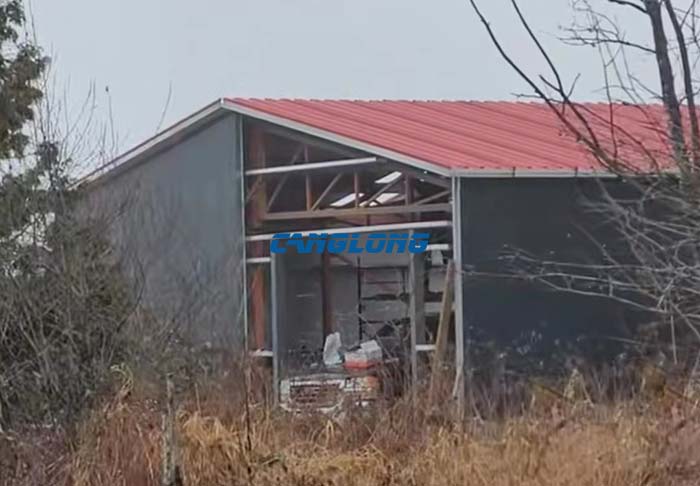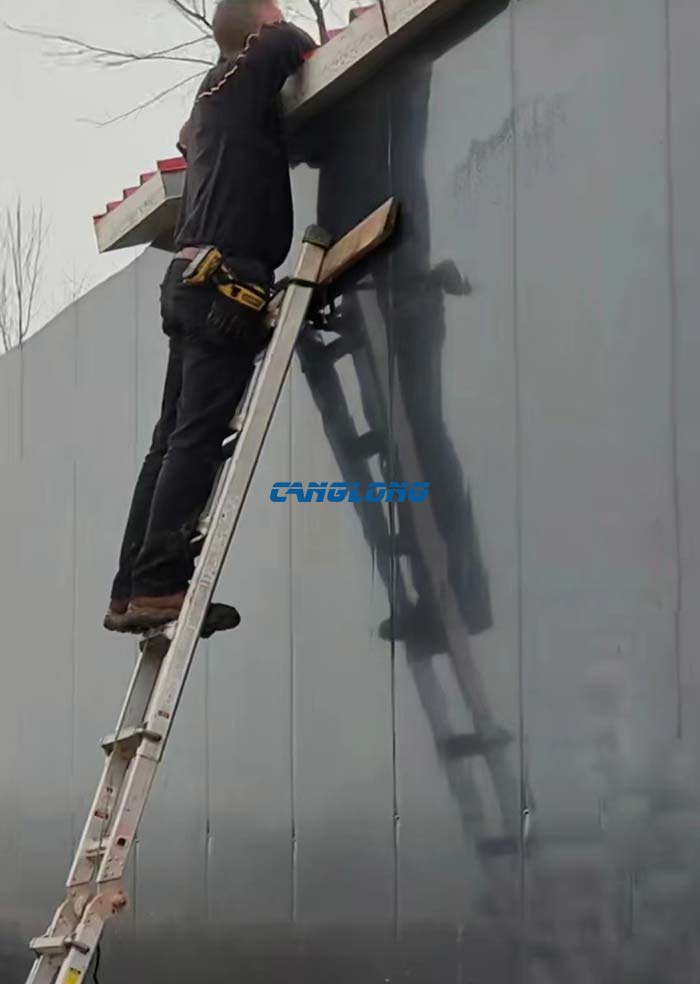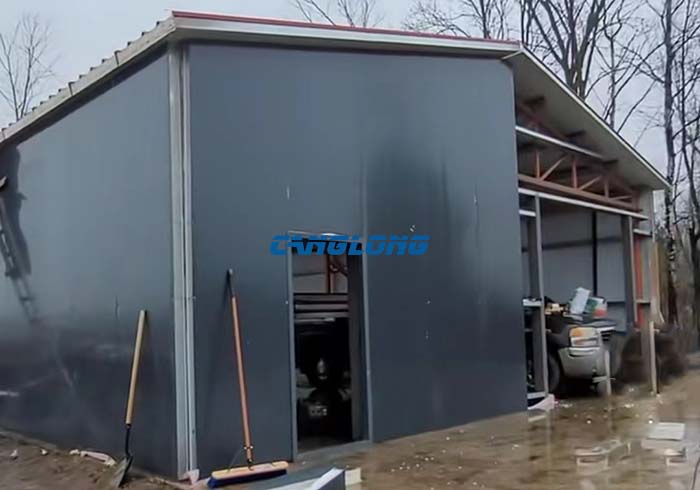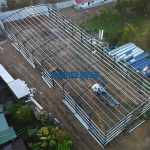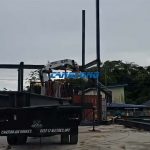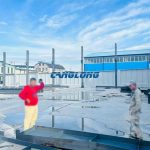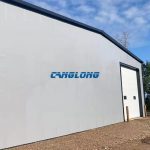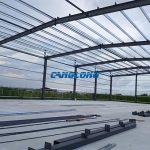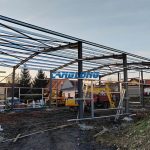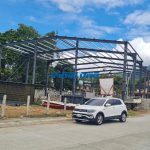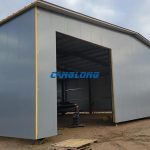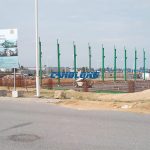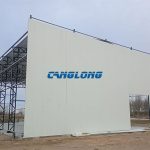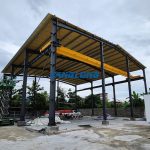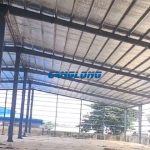Installation of steel structure warehouse for Canadian customer
Project Name: steel structure warehouse installation
Project Address: Canada
Building Structural: steel structure
Building Size: 9*12.2*3m
Steel Beam/Column: hot-rolled H-beam
Purlin: C/Z-shaped steel
Building Type: double slope steel structure warehouse
Wall/Roof System: eps sandwich panel
Completion Date: 2023-12-1
Service Life: Over 15 years
Project Description: This is a steel structure warehouse construction project in Canada. This storage warehouse is a double slope warehouse, provided by Canglong Group for structural design and processing and manufacturing of warehouse kits. The steel beams and columns of this warehouse are hot-dip galvanized H-shaped steel, and the purlins are composed of C/Z shaped steel. The wall system and roof panels use black EPS sandwich panels, and aluminum alloy windows, rolling shutter doors, PVC drainage pipes, etc. are also provided.
