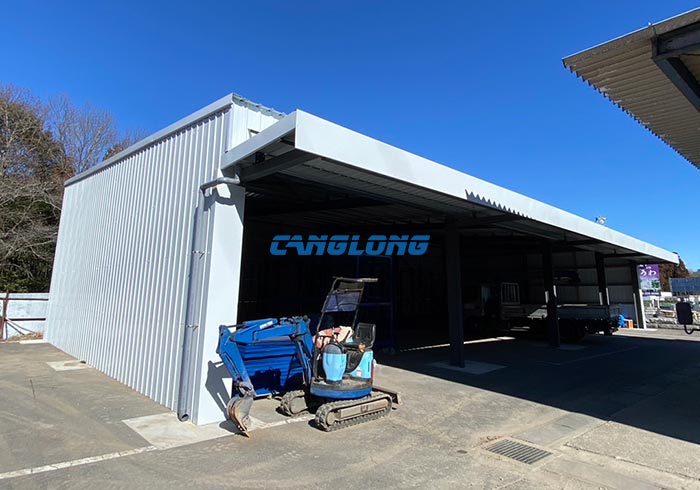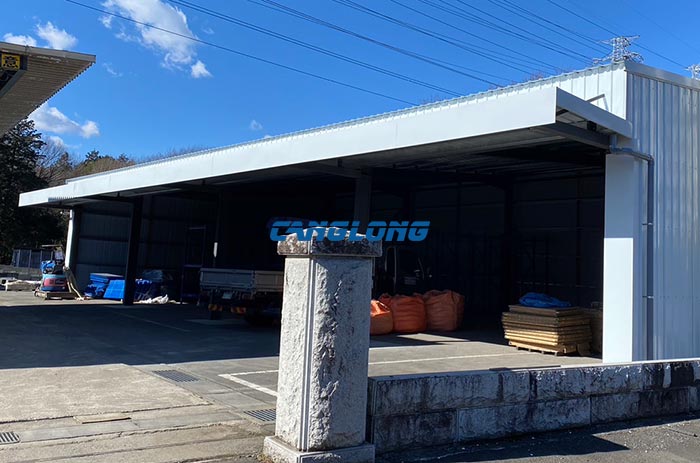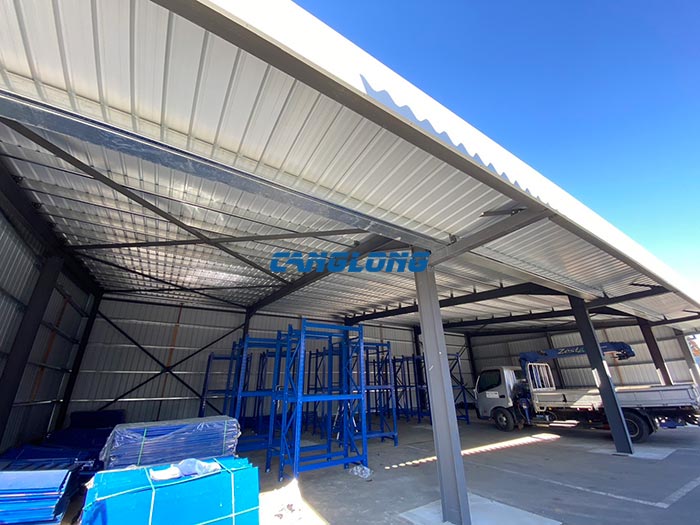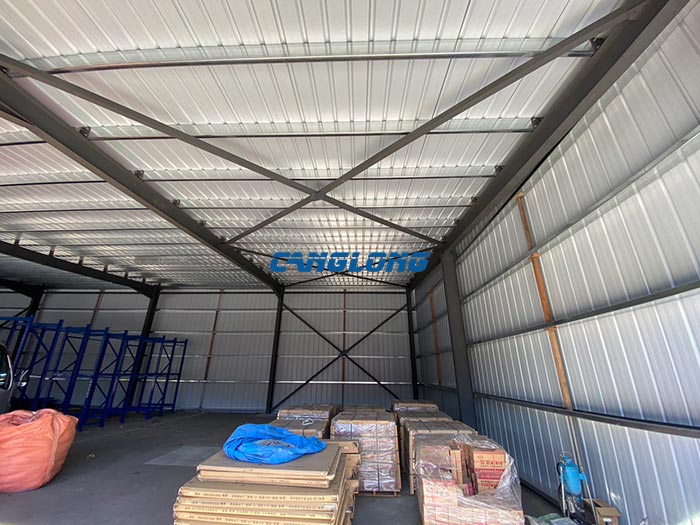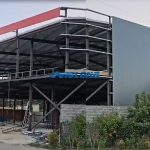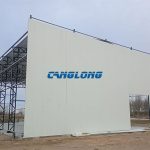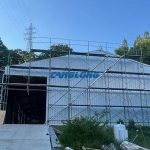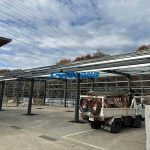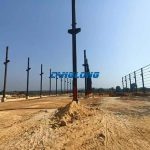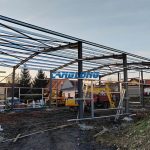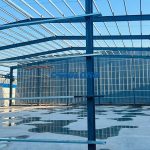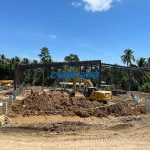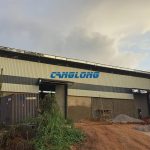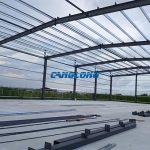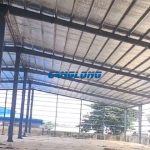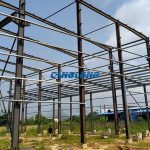Japanese customer’s single slope steel warehouse finished
Project Name: single slope steel warehouse
Project Address: Japan
Building Size: 12*24*5.83m
Building Structural: steel structure
Beam/Column: H-shaped steel
Purlin: C/Z-shaped steel
Wall/Roof System: metal sandwich panel
Building Type: steel structure warehouse
Completion Date: 2024-2-16
Service Life: Over 15 years
Project Description: This is a steel structure warehouse construction project for the Japanese client. This warehouse is a single slope roof structure designed by Canglong Group. We have provided H-shaped steel beams and columns, C/Z shaped steel, square pipes, angle steel, metal sandwich panels, high-strength bolts, drainage pipes, doors and windows, and other kits for this single slope steel warehouse.
