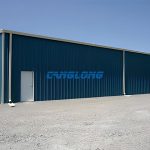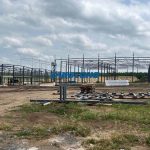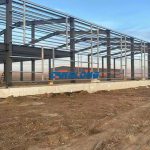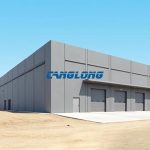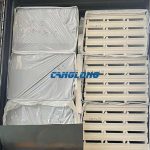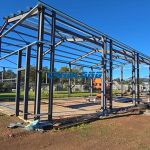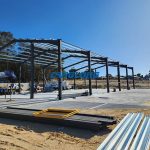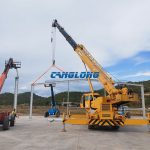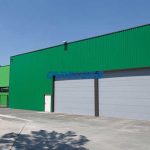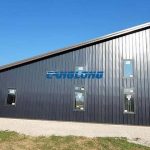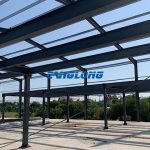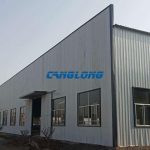Cameroon steel frame warehouse design and installation
Due to business development, the client company urgently needs to build a large-scale logistics storage steel structure warehouse. The construction period is tight, and the ground is not level. It is required to separate multiple units, and each unit requires a supporting living area to facilitate warehouse management. The total construction area is nearly 10,000 square meters, with a large span and high difficulty. The traditional civil engineering model is difficult to meet the needs of the owner and the project, so we need to provide a steel frame warehouse design plan.
The steel frame structure of this warehouse is steel structure + reinforced concrete frame structure and steel structure truss roof structure. The building floor is the basement floor, which consists of 9 units, and each unit is equipped with a small kitchen and toilet. When designing and producing, it is necessary to consider that the ground is inclined at 30 degrees, and the wind resistance level is 123km/h according to the customer’s design requirements for steel structure warehouses. When installing the roof truss beams with a span of 41 meters, two cranes need to be used to work at the same time.
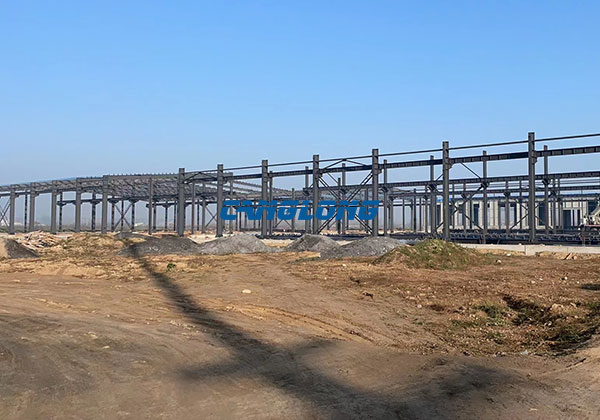
This project has a large span and a large column spacing. Considering the difficulty of high component load requirements, our company’s team specially designed lattice columns for the main columns designed by the steel frame warehouse to strengthen the bearing capacity of the main body and ensure the safety of the entire steel structure warehouse. Facing the difficulties of this project, we gathered the company’s design strength to tackle key problems, deepened the drawings, thought about what the customer thought, and designed a plan suitable for actual needs after evaluation by a professional technical team.
Our technical engineer team conducted a technical review on the design drawings of the steel frame warehouse, and eliminated the problems of complex connections, many nodes, high design requirements, and short installation time of steel structure prefabrication, and completed all production problems efficiently. Using the steel structure warehouse design and deep prefabrication construction technology, the steel frame structural components are produced and prefabricated in its own factory, which greatly improves the installation efficiency. And relying on many years of export loading and overseas construction experience, the components are safely sent to the customer’s location in batches in an orderly manner, and engineers with strong skills and practical experience are assigned to provide on-site guidance, realizing the seamless connection of technology, production and installation. The owner’s requirements were delivered on time and the installation was completed.
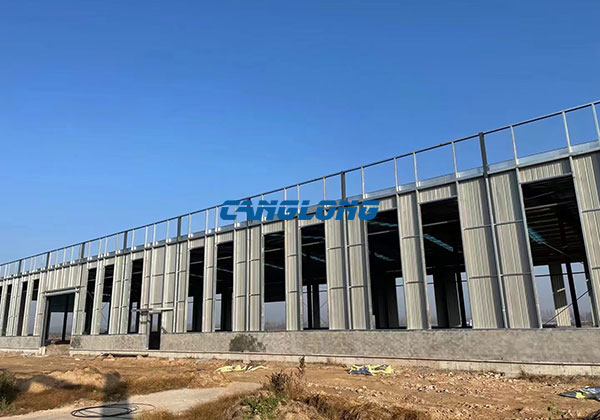
Canglong Group designs, deepens drawings, optimizes plans and controls costs. This project has been highly praised by Party A. He said that our company has comprehensive construction technology, and the steel frame warehouse is designed strictly to provide them with reliable construction guarantee. He praised the efficient and careful service of the whole team. This large steel structure warehouse has a large span and large column spacing. Our company can efficiently set up a project team, and the exclusive engineers are one-to-one. Every detail is thoughtful, and we can do it from the perspective of our owner, saving time, money and effort.
For such a large key project, it is really necessary to find a manufacturer with professional steel structure processing and construction experience and a responsible technical production team. We are very satisfied with the whole project from the beginning of negotiation to the final completion acceptance. Next time there will be a project to be done for Canglong Group, so we can trust you.
