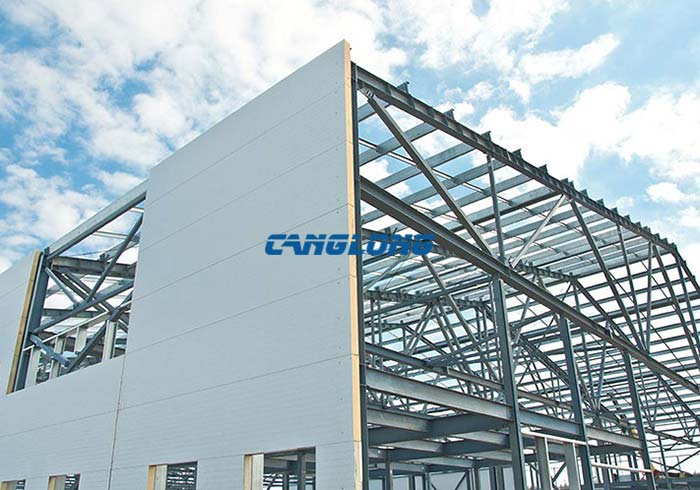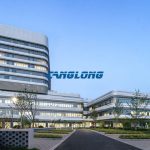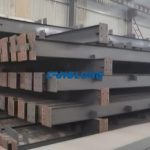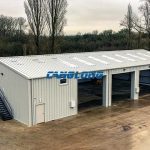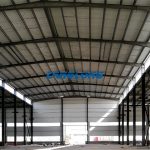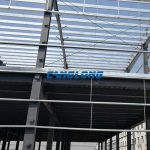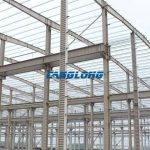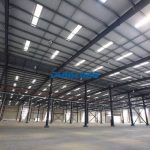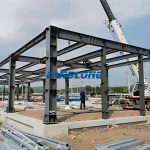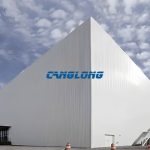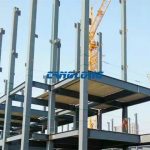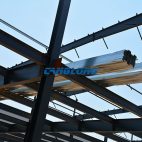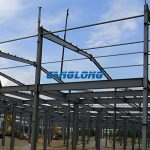What are the types of steel structure buildings?
The foundation of steel structure building is generally a separate foundation, and a connecting beam is added in the middle of the foundation. Steel structure buildings generally have frame, plan truss structure, spherical grid (shell), cable membrane, light steel structure, tower and mast and other structural forms.
When making the foundation, we should pay attention to this: when selecting the structure model, we should consider the characteristics of different structural forms. In the plant, when there is a large suspension load or a large range of moving load, it can be considered to abandon the portal steel frame and choose the spherical grid. In areas with heavy snow pressure, the flat roof curve should be conducive to snow sliding.
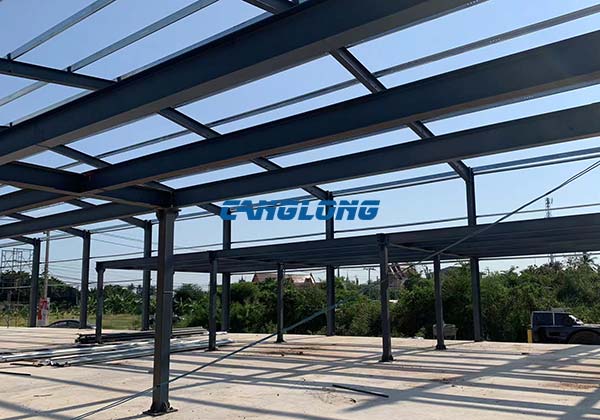
When the engineering construction allows, the layout of support points in the frame will be more reasonable than the frame with simple connection points. In engineering buildings with large span covered by flat roof, suspension bridge or cable membrane structure management system dominated by tension of prefabricated components can be selected.
In the steel structure design scheme of high-rise residence, reinforced concrete structure is often selected. In high-rise residential buildings with high or irregular seismic fortification intensity, it is not simple to choose the way of adding frame to the core tube with poor seismic grade for the sake of economic development. Large SRC columns should be selected nearby, and the key is the structural management system of the support point frame.
The layout of the structure shall be comprehensively considered according to the characteristics of the management system, load distribution and characteristics. Generally speaking, the bending stiffness should be symmetrical and the solid model of structural mechanics should be clear. The hazard scope of large load or moving load shall be limited as far as possible to make it transmitted to the foundation by the most immediate route, and the anti side support between columns shall be evenly distributed.
Its centroid should be as close to the efficacy line of side force (wind and earthquake) as possible, otherwise the distortion of the structure should be considered. The anti side of the structure shall have multiple defenses, such as frame structure with supporting points, and the column head shall be able to independently bear at least 1 / 4 of the total horizontal force.
