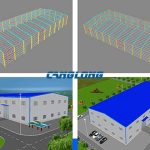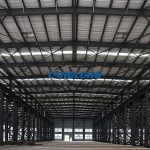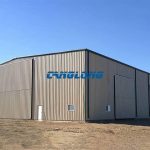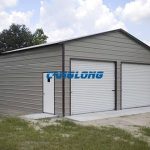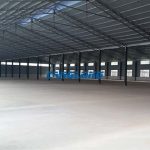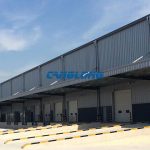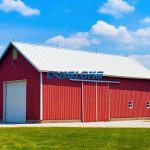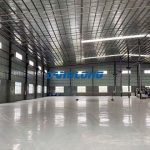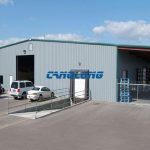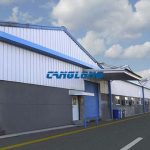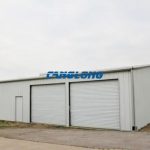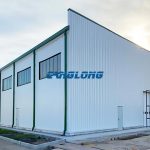Design of single-slope metal warehouses
The single-slope metal warehouse is a type of industrial building that features a roof with only one slope or pitch. This design is commonly used for warehouses, workshops, and other industrial facilities where there is a need for a large, open space with ample headroom. The single-slope roof provides excellent drainage and allows for the accumulation of snow or other debris without causing structural damage. In this article, we will explore the design considerations and benefits of single-slope metal warehouses.
One of the primary advantages of a single-slope metal warehouse is its simplicity. The roof design is straightforward, consisting of a single slope or pitch that runs the length of the building. This design allows for easy construction and maintenance, as there are no complex roof trusses or rafters to deal with. Additionally, the single-slope roof provides ample headroom, making it ideal for storage and workshop applications where tall equipment or vehicles are used.
Another benefit of single-slope metal warehouse is its durability. Metal roofing materials are known for their strength and longevity, and the single-slope design further enhances these qualities. The roof slope allows for quick drainage, preventing water from pooling on the roof and causing damage. Additionally, the single-slope design resists wind uplift, making it suitable for use in areas prone to high winds or severe weather conditions.
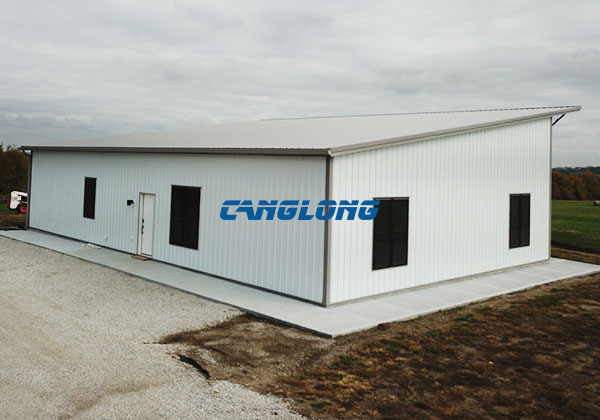
When designing the single-slope metal warehouses, there are several key considerations to keep in mind. First, the roof slope must be carefully calculated to ensure proper drainage and prevent water accumulation. The slope should be steep enough to allow water to flow off the roof quickly but not so steep that it causes problems with snow or debris accumulation.
Second, the roof materials must be selected based on the specific needs of the building. Different types of metal roofing materials, such as standing seam, corrugated, or ribbed panels, offer varying degrees of strength, durability, and aesthetic appeal. The choice of material will depend on factors such as the local climate, the intended use of the building, and the budget.
Finally, the building’s foundation and framing must be designed to support the weight of the metal roofing materials and any additional loads that may be placed on the building, such as heavy equipment or vehicles. The framing must be strong enough to withstand the forces exerted by the roof slope and provide adequate support for the roof panels.
In conclusion, the single-slope metal warehouse offers many benefits, including simplicity, durability, and ample headroom. When designing such a building, it is important to consider factors such as roof slope, material selection, and framing to ensure a structurally sound and functional facility. With proper planning and execution, the metal warehouses can provide years of reliable service for a wide range of industrial applications.
