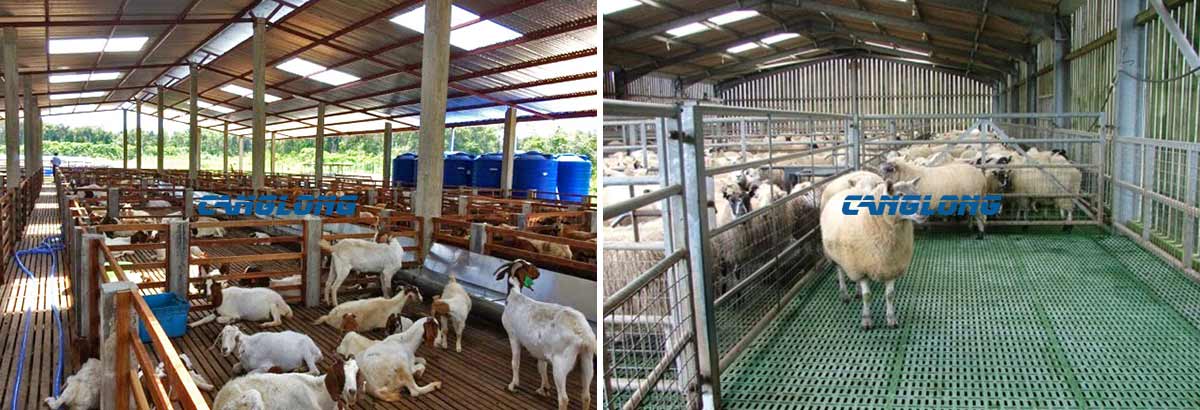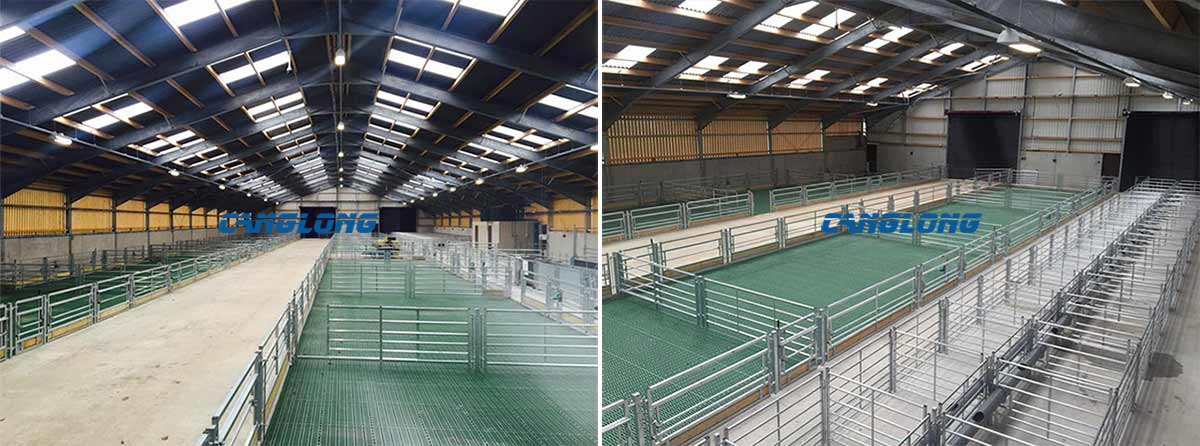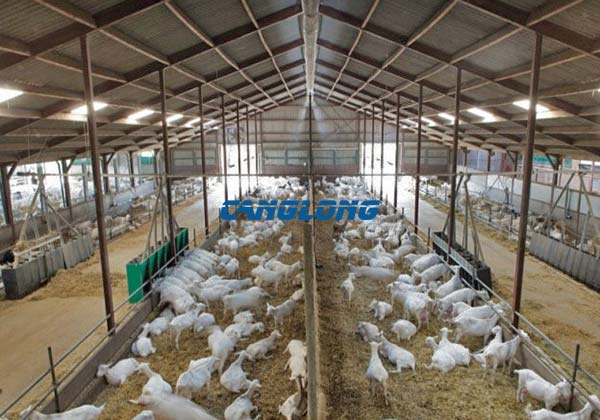Steel Structure Sheep Shed
| Product Parameter | |
|---|---|
| Place of Origin: | Henan, China (Mainland) |
| Standard: | GB Standard |
| Certificate: | CE, ISO9001 |
| Grade: | Q235/Q355 |
| Brand Name: | Canglong Group |
| Type: | Light Steel Structure |
| Surface Treatment: | Painted & Hot dip galvanized |
| Columns and Beams: | H-section Steel |
| Purlin: | C.Z Shape Steel Channel |
| Roof and Wall Panel: | Sandwich Panel, Color Steel Sheet |
Product Detail
The sheep house is built of steel structure, which saves construction cost when compares with brick wall structure. In addition, the construction is simpler and the later demolition is more convenient.
The steel structure sheep shed adopts cement floor. There are two main reasons why the middle is low and the two sides are high. First, it can make feces and urine down for easy cleaning. Second, it can prevent the influx of strong wind in winter.

Sheep house construction
The sheep house should be selected in a high and dry terrain, well-drained, sunny place. The ground of the sheep house should be more than 20 cm above the ground. The general requirement is sturdiness, warmth and ventilation.
The area of the steel structure sheep shed can be determined according to the feeding scale. Generally, each sheep should be guaranteed to be 1.0-2.0 square meters. Each sheep house should not contain many sheep, otherwise it will be difficult to manage and increase the chance of infectious diseases. When there are a lot of sheep, in order to facilitate the feeding and management, a breeder channel should be set up, and the two sides of the channel should be separated by iron bars or wooden poles.
The height of the steel structure sheep shed depends on the area of the sheep shed. If it is a closed sheep house, the height should consider the area exposed to sunlight. For large-scale breeding, a delivery room with thermal equipment is required, preferably a warm pit.

Activity field
There should be a sports field close to the entrance and exit of the sheep house. The sports field should also be in high terrain and well drained.
The area of the activity field can be determined by the number of sheep, but it must be larger than the sheep shed to ensure the full activity of the sheep.
The sports field should be surrounded by walls, and trees should be planted around it. In summer, there should be a place for shade and shelter from rain.
Feeding tank
There is a feed trough in front of the sheep bed, and the surface should be smooth, impermeable, acid resistant and wear-resistant. The bottom of the trough should be flat and round on both sides to accommodate sheep. The width of the groove top is generally 0.5 ~ 0.6m, the height along one side of the sheep is 0.25 ~ 0.3m, and the height on the other side is 0.6 ~ 0.8m. In addition, cattle brushes and feeding tubes can be used in sheep sheds.

Sheep shed design
The width of the corridor in the house: about 130 cm.
Activity field wall height: Small-tailed Han sheep 130 cm, goat 160 cm.
Area of each sheepfold: 480 x 450 cm.
One window for each circle: 80×80cm rear window.
A switchable hood is provided on the ridge for each turn.
Sheep area: 1.5-2.0 m2/head for rams; 0.8-1.0 m2/head for ewes; 2.0-2.3 m2/head for pregnant or lactating ewes; 0.5-0.6 m2/head for young sheep.
Application of steel structure in farm buildings

