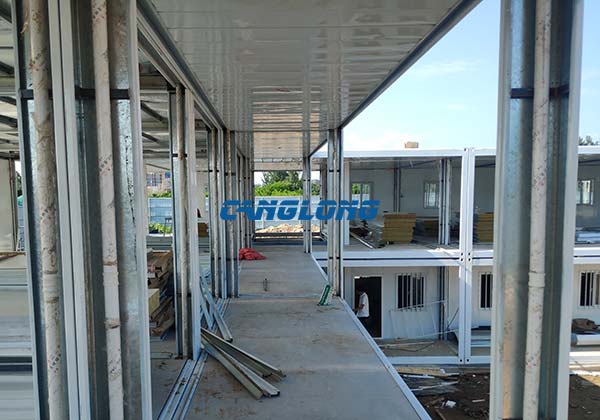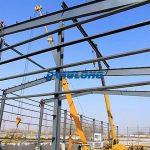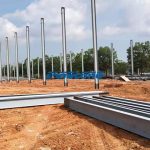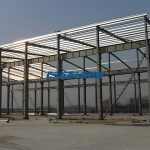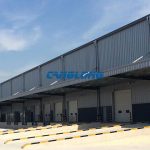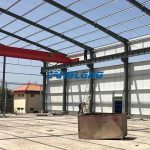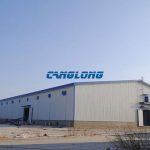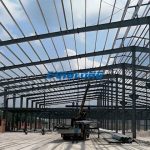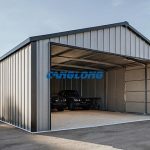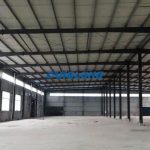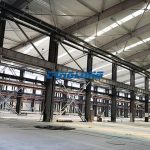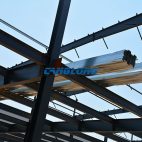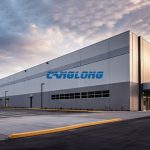Steps of steel structure construction program
The construction of steel structure can be divided into four important steps
1. Civil works of steel structure
The foundation of steel structure engineering shall be constructed by the professional civil engineering team. However, when the foundation short column reinforcement is bound, the formwork support is completed and reinforced firmly, the project department shall immediately send professional technicians and construction personnel to carry out the embedding of steel structure bolts. In order to ensure the installation quality of superstructure, we must also closely cooperate with the civil construction unit to jointly control. During embedding, the position and extension length of anchor bolts, the levelness and elevation of foundation bearing surface must be strictly controlled.
2. Steel structure hoisting
Before hoisting the steel structure, check the mobilized components according to the component list, check the quality certificate and design change documents, check and accept the deformation caused by the components during transportation, and record it. If any problem is found, correct it in time until it meets the regulations. For the foundation and embedded parts, the axis position, height deviation, flatness and elevation shall be checked and rechecked first, then the cross center line and pilot elevation shall be snapped, and the qualified data of foundation acceptance must be obtained. As it involves both the fabrication and installation of steel structure and the relationship between civil engineering and steel structure, the measuring tools between them must be unified.
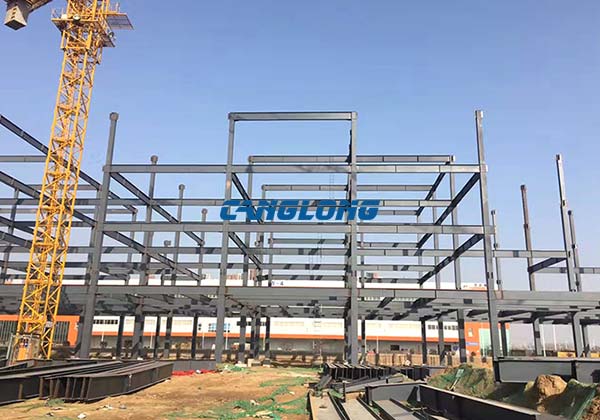
3. Installation of roof and wall panel
(1) Installation of purlin and support system
Purlin and support system shall cooperate with steel structure hoisting to carry out cross operation and flow construction. The support shall be installed in time according to the specified requirements. The installation position shall be accurate to meet the design requirements and ensure the overall stiffness and stability of the steel structure.
(2) Roof panel installation
There is no joint in the longitudinal direction of the roof panel, and the roof panel manufacturing site and finished product stacking site shall be reserved at the end of the gable on one side of the construction site. The roof panel shall be transported to the roof by lifting. The installation sequence shall consider the prevailing wind direction in favor of the region, and shall be laid span by span from one end of the plant. The construction sequence of roof slab shall be determined according to the site conditions.
(3) Gutter installation
The steel structure workshop adopts galvanized steel gutter for drainage, and the connection mode between the two gutters is butt welding. Before gutter butt joint, the cutting opening shall be polished clean. During butt joint, it shall be noted that the weld gap shall not exceed 1mm. Spot welding shall be carried out first, and welding can be carried out only after confirming that the requirements are met. In order to improve the construction efficiency, several sections of gutters can be assembled together on the ground and then installed, which can greatly reduce high-altitude operation and improve the splicing quality of gutters.
Open a drain hole. After installing a section of gutter, first drill several holes in the middle of the designed downhole to avoid water storage in the gutter and affect the construction. After the plate at the corresponding part of the gutter is installed, the drain hole must be opened in time. The formal water drop hole shall be drilled with a hollow drill, a cutting machine or a cutting machine
(4) Wall panel installation
In principle, the wallboard shall be constructed with tool type external hanging mobile aluminum pipe scaffold or simple hanger. During installation, attention shall be paid to the operation deviation in the horizontal and vertical directions to ensure that it is horizontal and vertical. At the same time, when installing the upper wall panel, the purlin of the bottom end wall shall be padded with square timber and rechecked. Before installing the outer wall panel, install the upper flashing of the wall system, the flashing at the side of the window and door and the platform edge at the junction with the brick wall. After the wall panel is installed, install the lower flashing edge and the internal and external corner plates.
(5) Paint construction
After the steel frame is welded, the paint construction team will enter the site for on-site paint coating. Before painting, the components must be cleaned and polished to ensure the flatness of the weld. Then primer with antirust primer and finish paint after 24 hours. Other construction processes are the same as the painting process in the plant.
(6) Door and window works
After the door and window openings are formed, the door and window construction team shall recheck the size of the on-site openings and make the doors and windows according to the actual measured data. Install the window frame and rear window sash first. When the gap between the window frame and the opening is large, foaming agent shall be used for filling before gluing. The glass glue shall be applied in place and evenly to ensure good sealing and appearance quality.
4. Completion acceptance
Organize the data according to the specifications and design requirements; The construction quality shall be accepted according to the principle of team inspection first, then project department inspection, and finally the general contractor, the supervisor and the owner inspection. If unqualified processes are found, they must be rectified in time, and the same problems shall not be brought to the next inspection procedure.
