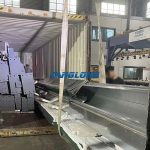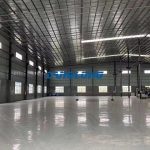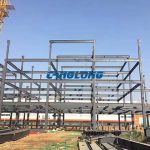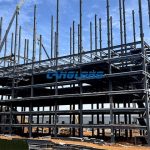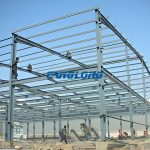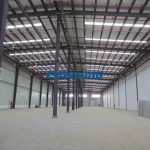What are the installation steps for steel structures?
1. Construction organization design
The construction organization design of steel structure installation should describe the general situation of the project, comprehensively count the engineering quantity, accurately select construction tools and construction methods, arrange the installation sequence, draw up the main installation technical measures, strictly formulate the installation quality standards and safety standards, compile the project schedule, labor force plans and material supply plans.
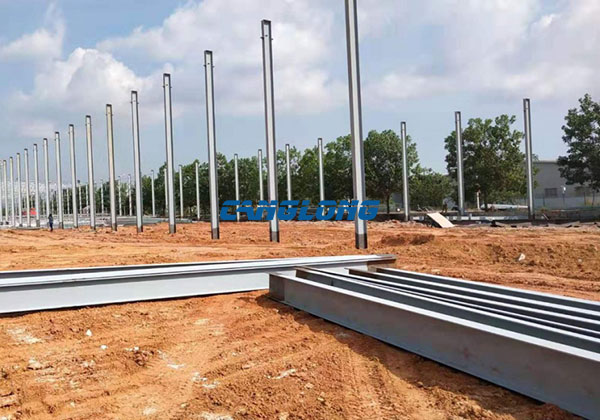
2. Inspection before construction
The pre-construction inspection includes the acceptance of steel components, the inspection and repair of construction tools and measuring instruments, and the retest of the foundation.
a. Acceptance of steel components The steel components should be checked and accepted according to the construction drawings and specification requirements. When the steel components are transported to the site, the manufacturer shall provide the product delivery certificate and the following technical documents:
- Design drawings and design modification documents.
- Warranty sheet or test report for steel and auxiliary materials.
- Test data of friction coefficient of high-strength bolts.
- Lectures on maintenance of Class 1 and Class 2 welds in factories.
- Lecture on maintenance of geometric dimensions of steel components.
- component list.
The installation unit should check and accept this, and retest the actual condition of the components. If the component is damaged during transportation, the manufacturer must be required to repair it.
b. Overhaul of construction tools and measuring tools Important hoisting machinery, tools, wire ropes and other accessories must be overhauled before installation to ensure reliable functions and smooth and safe installation. During installation, measuring instruments and utensils should be regularly inspected and calibrated by the testing unit designated by the Bureau of Standards to ensure the accuracy of the measurement scale.
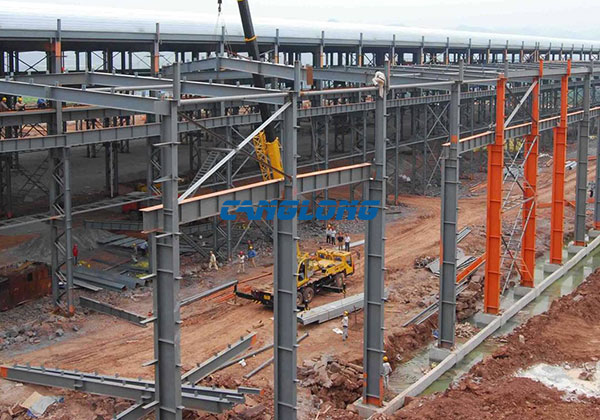
3. Basic retest
The steel structure is fixed on the steel concrete base (foundation, column top, corbel, etc.). Therefore, the correctness and strength of the base and its tracing bolts should be retested. The retest of the foundation should measure the horizontal elevation and flatness of the foundation surface, the deviation of the horizontal position of the anchor bolt, and the correctness of the anchor bolt embedding. And deliver the retest results and rectification requirements to the base construction unit.
4. Prepare a plan
Prepare the installation plan and component supply plan, and organize the construction.
5. Check steel components
Steel components should have a factory certificate when they leave the factory. Check and check the components according to the drawings before installation, and transport the components to the installation range in accordance with the installation sequence. Under the premise of not affecting the installation, try to place the components under the installation position to ensure installation convenience.
