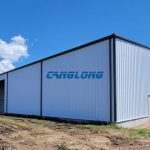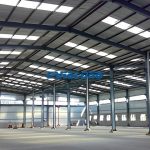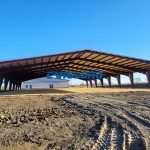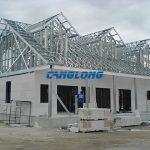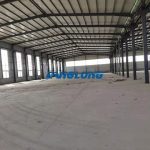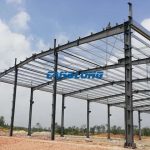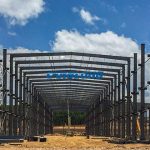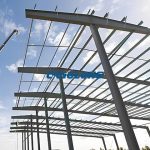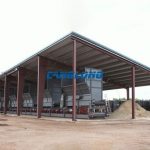How to design the 2-story steel structure?
Before designing the 2-story steel structure, sufficient preparation work must be carried out. Firstly, it is necessary to understand the purpose, functional requirements, load conditions, and other information of the building in order to determine design standards and requirements. Secondly, geological surveys should be conducted to understand the geological conditions and foundation conditions, providing basic data for the design. At the same time, it is also necessary to conduct a preliminary concept of the structural design scheme, determine the structural form and overall layout of the building.
Selection of structural form
When selecting a structural form, multiple factors such as the purpose, functional requirements, load conditions, and geological conditions of the building need to be considered. Generally speaking, steel structures have advantages such as light weight, high strength, and short construction period, making them widely used in the design of two-story steel structures. At the same time, it is also necessary to choose according to the specific situation. For example, for structural forms that require large span and space, structural forms such as grid frames and grid shells can be selected.
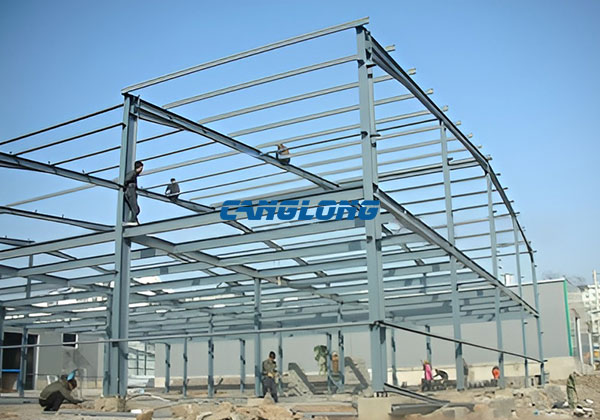
Load determination and calculation
Load is an important factor in structural design and needs to be determined based on the purpose and functional requirements of the building. When calculating loads, it is necessary to consider multiple factors such as vertical load, horizontal load, seismic load, and conduct detailed calculations and analysis. At the same time, it is also necessary to consider natural factors such as wind and snow loads.
Component design
In the design of a two-story steel structure, component design is a crucial aspect. It is necessary to design components based on the load situation and structural form, and determine the shape, size, material and other parameters of each component. At the same time, node design is also needed to determine the connection method and construction details between various components. When designing components, the following points need to be noted:
- Reasonable selection of materials: The type and specification of steel have a significant impact on the performance and cost of components, so it is necessary to choose according to specific circumstances. At the same time, it is also necessary to consider whether the quality and performance indicators of the materials meet the design requirements.
- Determination of component cross-section: The cross-sectional area of the component has a significant impact on the bearing capacity and stability of the component, so it needs to be selected and optimized based on the load situation and structural form. At the same time, it is also necessary to consider factors such as the appearance and construction requirements of the components.
- Optimizing node design: Node design is one of the important links in the design of 2-story steel structures, which needs to consider multiple factors such as the bearing capacity, stability, and construction requirements of the nodes. At the same time, it is necessary to optimize and innovate the node form to improve the performance and construction efficiency of the nodes.
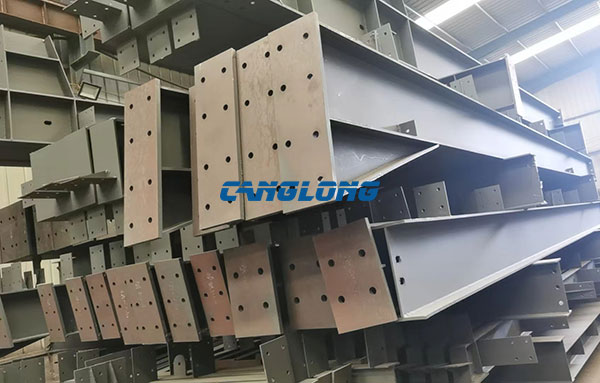
Preparation and review of construction drawings
After completing the structural design and component design, it is necessary to draw and review the construction drawings. Construction drawings are important documents that guide construction and must accurately and clearly express the structural design intent and details. When drawing construction drawings, the following points need to be noted:
- Draw according to regulatory requirements: The drawing of construction drawings must comply with relevant regulations and standards, such as drafting standards, structural drafting rules, etc. At the same time, attention should also be paid to details such as the expression and symbol meanings of the drawings.
- Clear and clear labeling: In the construction drawings, it is necessary to clearly label and explain the dimensions, materials, connection methods, and other parameters of each component. At the same time, it is necessary to provide necessary explanations on construction techniques and quality requirements.
- Review and verification: After the construction drawing is completed, it is necessary to review and verify to ensure the accuracy and completeness of the drawings. At the same time, it is also necessary to conduct technical and economic analysis and comparison of the drawings to improve the rationality and economy of the design.
Summary
The design of a two-story steel structure requires attention to multiple aspects, including preparation work, structural form selection, load determination and calculation, component design, and construction drawing and review. When designing, attention should be paid to issues such as standardization, accuracy, economy, and construction convenience. At the same time, it is necessary to continuously learn and explore new technologies and methods to improve the level and quality of design.
