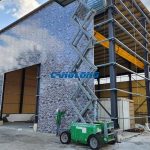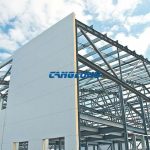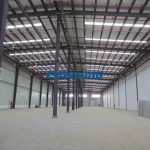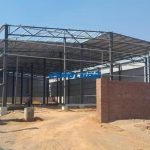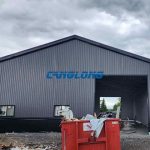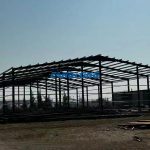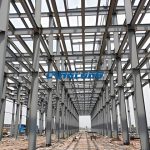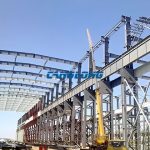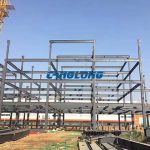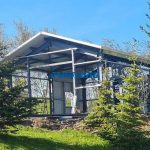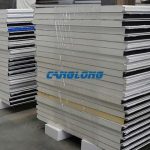360 square meters steel warehouse structure installation and inspection
Many steel structure engineering require the installation of embedded parts, so civil works are required in many cases, especially for some workshops and warehouses. Rebar pre-embedded concrete is poured, so it is necessary to do a good job in civil installation, so that the later structural installation of the steel structure warehouse building will not be in place.
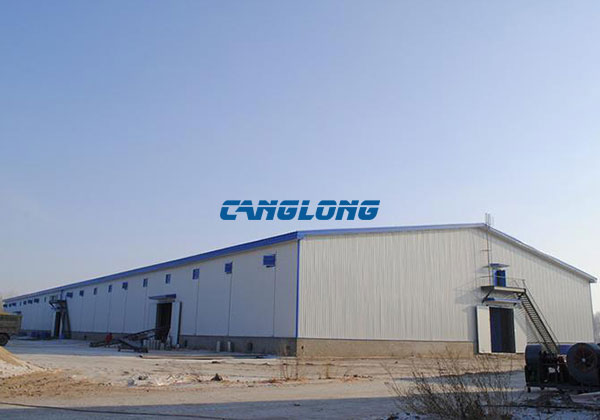
The steel warehouse structure will measure the axis of the column in place on the surface of the column base. When the steel backing plate is used as the supporting plate, the area of the steel backing plate should be calculated and determined according to the compressive strength of the foundation concrete, the load on the bottom of the column before the secondary grouting under the bottom plate of the column, and the tightening tension of the anchor bolts. The contact between the backing plate and the base surface and the bottom surface of the column should be flat and tight. Level the column base level. The elevation of the concrete column base is generally reserved for 50-60mm (compared with the design elevation of the steel column bottom), and the installation is to use a steel backing plate or a grouting bearing plate in advance for leveling.
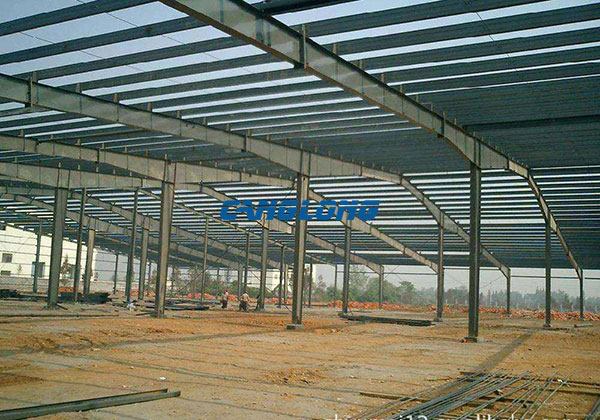
Before the installation of the warehouse steel structure, the positioning axis, foundation axis and elevation of the building, the specifications and positions of the anchor bolts, etc. should be reviewed, and the foundation inspection and handover acceptance should be carried out. For example, the axis and elevation of each bolt need to be reviewed for anchor bolts, and corresponding remedial measures must be taken for those exceeding the requirements of the specification. For example, increase the size of the column base plate, and re-drill holes on the column base plate according to the actual bolt positions.
