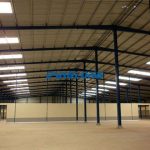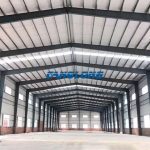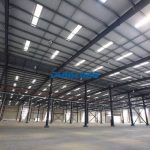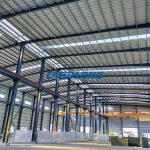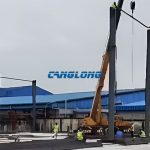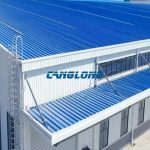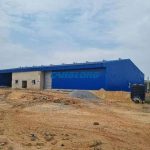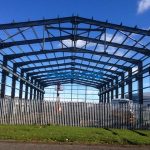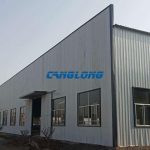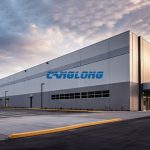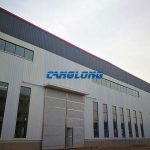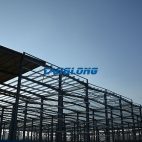How to design multi-storey steel structure industrial factory?
Throughout the construction of industrial factory, multi-storey steel structure industrial factory have become a new type of building type. With its own unique advantages, the multi-layer steel structure is deeply loved by the masses. Correspondingly for its design, designers need to take corresponding countermeasures to provide corresponding support for the stability, reliability and safety of multi-layer steel. Furthermore, to lay a solid foundation for the overall performance and safety performance of the steel structure factory building.
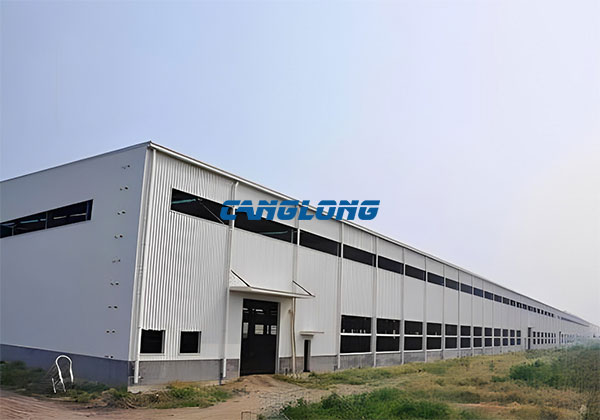
Features of multi-storey steel structure industrial factory
In order to make the design of the corresponding multi-storey steel structure industrial factory more perfect and meet the actual needs, it is necessary to analyze its own characteristics first. In general, light steel is the main material for the structural system of multi-storey steel structure industrial plants. In other words, the multi-storey light steel structure industrial workshop has these characteristics.
- First of all, the weight of the steel structure itself is relatively small, which is conducive to reducing the weight of the multi-storey steel structure industrial factory itself.
- Secondly, it mainly adopts a light maintenance structure, which has many advantages besides its own light weight. For example, the bearing capacity is high, and the installation and operation are also very convenient.
- Finally, the height of each of its floors will be affected by the use of the factory building. Not only will it not affect the structural performance of the factory building, but it can also effectively increase the space of the steel structure factory building.
- In addition to these characteristics, it also has some other characteristics, such as short construction period, large live load, and more suspended and concentrated loads.
Design of multi-storey steel structure industrial factory
Generally speaking, the design of multi-storey steel structure industrial factory shed is based on its own characteristics. Correspondingly, it can be designed scientifically and rationally, which can not only improve the efficiency of construction, reduce damage and pollution to the environment, but also save energy. More importantly, it can meet the relevant requirements of green buildings, realize social and economic benefits, and enable enterprises to embark on the road of sustainable development. Therefore, this paper discusses the overall design concept of the multi-storey steel structure industrial factory building, the corresponding design points and ideas.
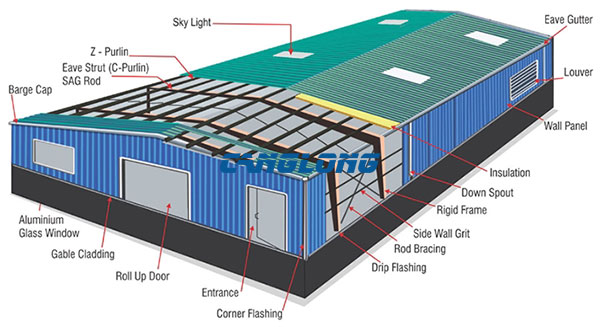
1. Design concept of multi-storey steel structure industrial factory
For the design of multi-storey steel industrial factory, it is different from the design of traditional steel structure buildings. What it presents is that structural design and architectural design are done at the same time. This is mainly because the multi-storey steel structure industrial workshop has advanced design software and special materials, so that the corresponding design program can realize the integration of the building structure. Correspondingly, the traditional steel structure mainly follows the design concept of “building first and then structure”. The design concept of multi-storey steel structure industrial factory building mainly includes the overall design concept and section optimization design.
One is the overall design concept.
- First, the integration of maintenance system and main structure design. The current main method is to design them separately. But for the design of maintenance system and main structure, the best way is to design them uniformly.
- Second, the overall aspect of architectural structure design. The main purpose is to change the traditional design concept of “architecture first, then structure”, and insist on completing architectural design and structural design together.
The second is the cross-sectional optimization design concept of the multi-storey steel structure industrial factory.
- First of all, it is best not to exceed five types of angle steel specifications used in multi-storey steel structure factory building. Mainly to facilitate the preparation of related materials. If the types and specifications of angle steel are similar, in order to reduce the number of specifications, it is necessary to use them uniformly as much as possible.
- Second, for those side lengths of roof truss member angles that need to be connected using class c bolts and corresponding support members, class c bolts need to be the largest diameter. Finally, in terms of section thickness, it is necessary to preferably use those sections with relatively thin thickness. And it is necessary to use the rigidity of the cross-section comparison under the same amount of steel.
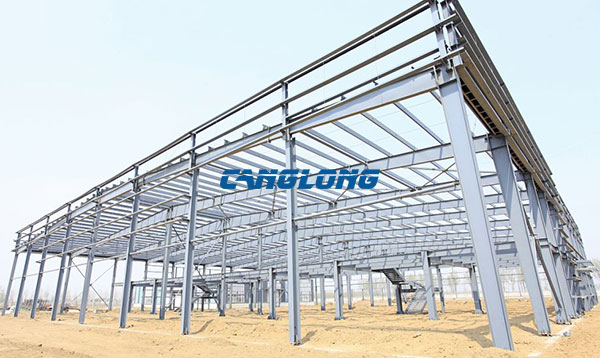
2. Design points of multi-storey steel structure industrial factory
In general, when designing a multi-storey steel structure industrial plant, it is necessary to proceed from the actual situation and analyze various influencing factors accordingly, and on this basis, the multi-storey steel structure setting and related parameter calculation methods optimize. Specifically, when designing a multi-storey steel structure industrial factory building, it is necessary to pay attention to these design points.
- First of all, in the design process, it is necessary to control the horizontal and vertical directions of the frame reasonably. For example, in order to ensure the economy and stability of the corresponding structure, it is necessary to consider that the horizontal and vertical seismic capabilities must be consistent. In addition, in order to improve the actual quality of the factory building, it is necessary to design corresponding shrinkage joints and anti-seismic joints according to external environmental factors, and appropriately increase the reinforcement ratio.
- Secondly, it is mainly about the design points of the structural system. It plays an important role in multi-storey steel structure industrial factory. There are many corresponding structural systems, such as frame-shear wall structural system and frame structural system. When designing a multi-storey steel structure industrial plant, it is necessary to select an appropriate structural system based on various influencing factors. For example, if the number of floors of the steel structure factory building is relatively large, the frame-shear wall structure system needs to be adopted.
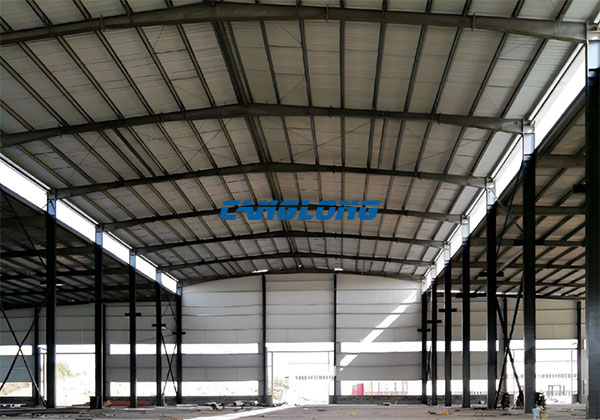
3. Design ideas for multi-storey steel structure industrial factory
When designing a multi-storey steel structure industrial factory, not only its overall structure must be considered, but also the key parts of the whole. Therefore, when designing a multi-storey steel structure industrial workshop, it is necessary to have a clear design idea. Of course, there are many key parts of multi-storey steel structure industrial plants. For example, joint structure, support system, load bearing of multi-layer steel structure. Correspondingly, this paper analyzes the design ideas of some aspects.
- First, the design idea of the support system. On the whole, when designing this aspect, it needs to be continuously innovated and optimized. Specifically, in the design, due to the relatively low strength of the corresponding lateral steel structure, a horizontal support system needs to be added to the multi-storey steel structure industrial factory to prevent the lateral steel structure from shifting.
- Second, it is necessary to pay attention to the welding process. It is necessary to use a reasonable welding process to ensure that the quality of the multi-storey steel structure industrial factory can meet the relevant regulations. For example, it is necessary to fully consider the size of the welding seam and the corresponding solder joints.
