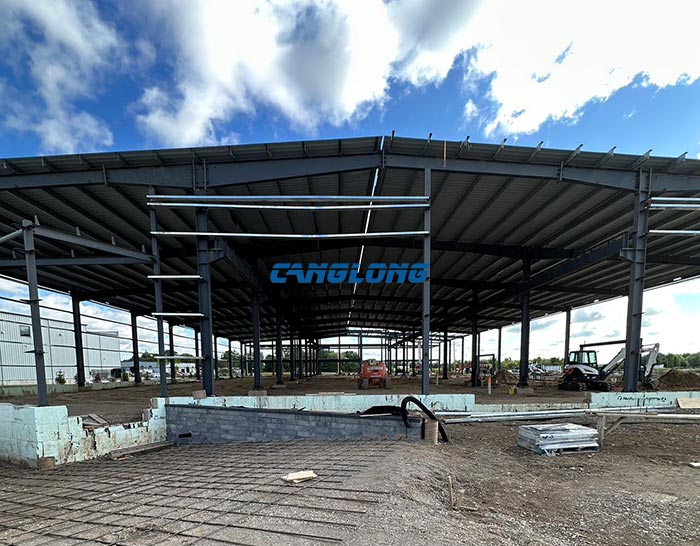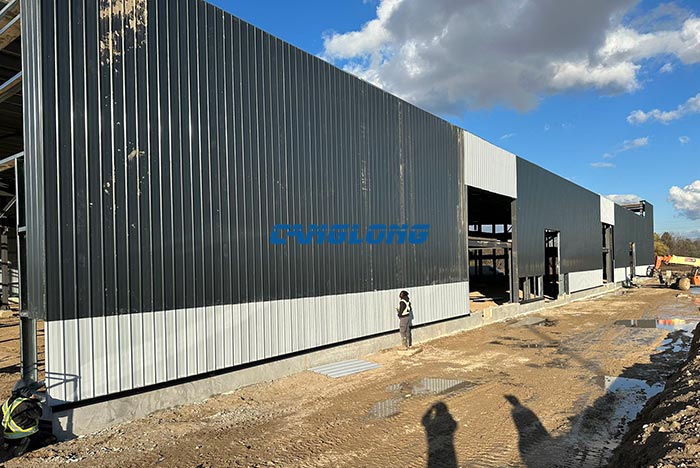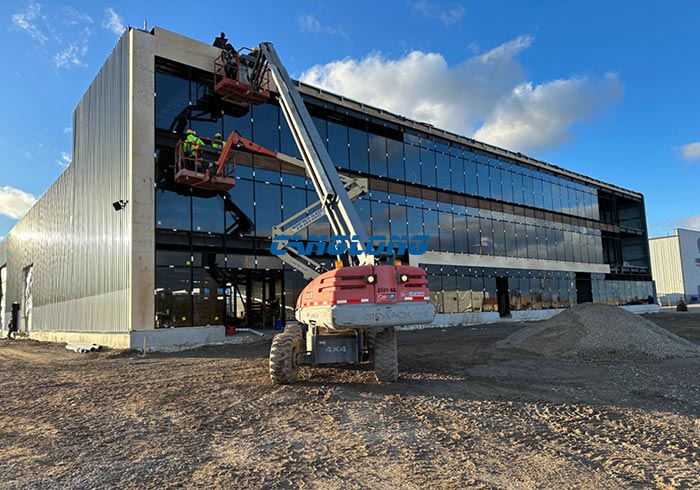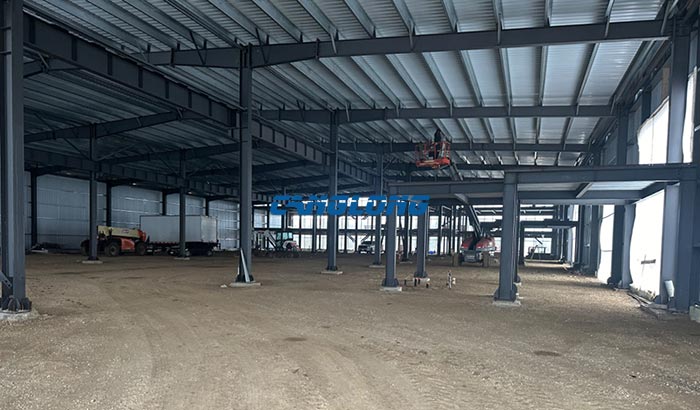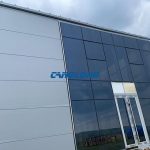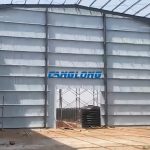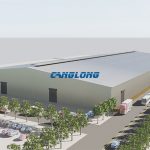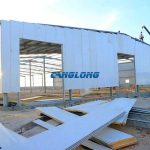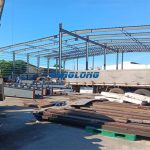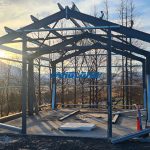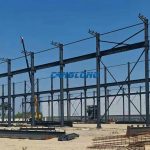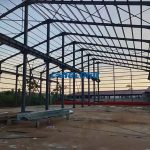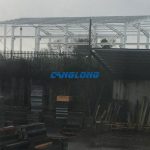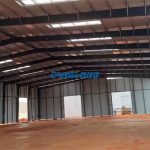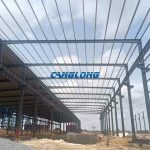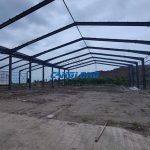The glass factory finished in Canada
Project Name: glass factory
Project Address: Canada
Building Structural: steel structure
Beam/Column: H-shaped steel
Purlin: C/Z-shaped steel, angle steel
Wall System: metal panel, glass curtain wall
Roof System: color steel sandwich panel
Building Type: steel structure factory building
Completion Date: 2024-1-16
Service Life: Over 15 years
Project Description: This is a glass factory construction project for the Canadian customer. Canglong Group adopts steel structure design for the customer’s factory building. The beams and columns are made of cold-rolled H-shaped steel, and the purlins are made of C/Z-shaped steel. The wall panels use metal sandwich panels, and a glass curtain wall is added to increase the aesthetics. The roof uses PU sandwich panels. We also provide drainage pipes, rolling shutter doors, windows and other kits.
