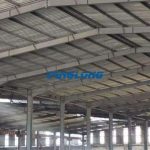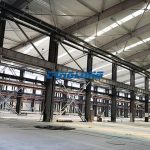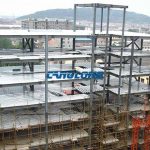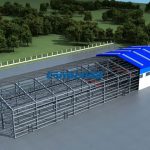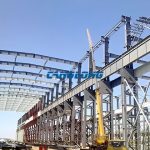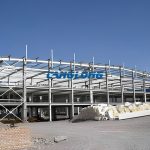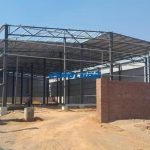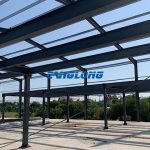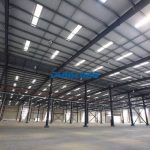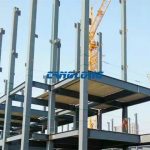Design of Steel Structure Shed for Waiting Platform of Railway Station
Platform roof steel structure design
The platform roof truss adopts a hollow steel tube truss structure, which consists of 8 main trusses, 9 secondary trusses and 4 inclined trusses. The span of the main truss is 37.2 meters, the maximum height of the truss is 4.1 meters, the top elevation of the lower concrete column supporting the roof truss is 12.1 meters, the distance between the columns on both sides is 3.6 meters, and the distance between the middle columns is 7.
5m.
Steel structure canopy truss structure
The steel structure ceiling adopts the hollow triangular steel pipe truss structure, which is composed of 24 trusses. 5m。 The height of the truss is 14. 5m, the truss is a variable-section truss, and the height is 0. 6m to 1. 5m. The whole truss is an arch, with some overhangs on both sides, the structure is stable and the appearance is beautiful.
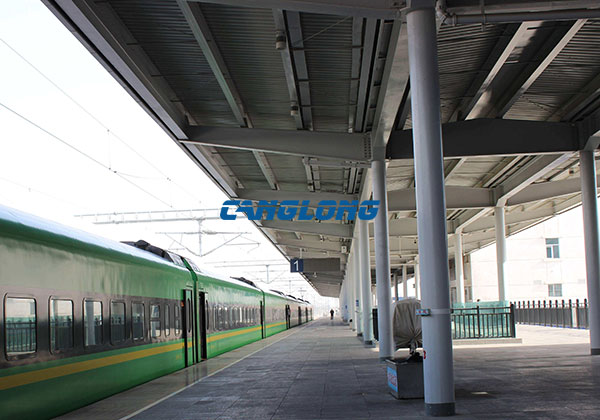
Rust removal and painting
Platform roof truss part
The factory made components require sandblasting and rust removal, and the grade reaches Sa2.5, and the on-site manual rust removal grade reaches St3. The anti-rust paint is made of solvent-based inorganic zinc-rich primer, epoxy micaceous iron intermediate paint and polyurethane topcoat, and the total paint film thickness is not less than 150um.
Steel structure canopy truss part
The factory made components require sandblasting and rust removal, and the grade reaches Sa2.5, and the on-site manual rust removal grade reaches St3. The anti-rust coating scheme is epoxy zinc phosphate primer 50pm, epoxy micaceous iron intermediate paint 100pm, acrylic polysiloxane topcoat: 60pm.
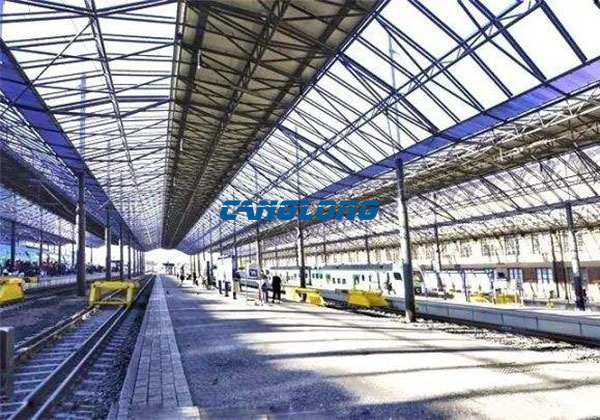
Fire Retardant Coating Requirements:
The steel structure shed and the components less than 12m away from the track surface need to be fire-resistant. Anti-rust paint, top coat should be compatible with fire retardant paint, no chemical reaction. The steel structure shed of the railway station has a fire resistance grade of two, and the fire resistance time limit is: 2.5 hours for columns, 1.5 hours for steel trusses, and 1 hour for purlins.
The thickness of the ultra-thin fireproof coating should directly use the fire resistance test data of the actual components according to the fire resistance time limit. The construction of fire retardant coatings should be undertaken by a professional team, and inspected and accepted in accordance with GB50205 and CECS24.

