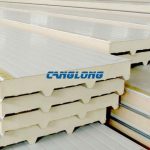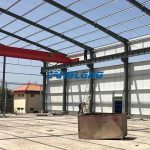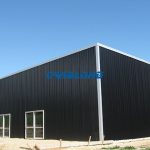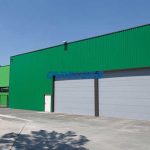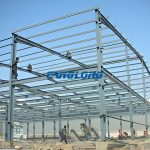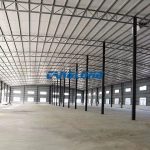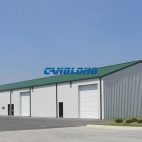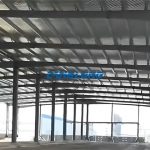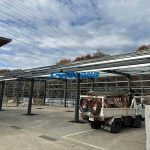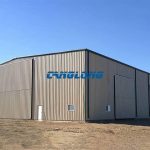Structural design of logistics warehouse buildings
Steel warehouse structure design
1. The warehouse building and its structure should meet the requirements of construction standards and adjustment of relevant local laws and regulations.
2. In addition to the requirements of the prescribed fire-resistant seismic structure, all walls and roofs should be masonry, concrete or other non-combustible sheet material structures, and no wooden structures should be used. It is better to choose steel structure, easy to install and short construction period.
3. a perfect warehouse, should be a single-story structure, easy access and easy to move goods, with loading and unloading platform, with operational monitoring system, smoke alarms and sprinklers and safety escape equipment and access in the warehouse.
4. The shape of the warehouse is rectangular, the width of the warehouse should include a 2-4 m wide main aisle, plus (in multiples of 1 pallet (1-1.2 m)) at least in the width of more than 5 pallets, the length of the warehouse can be 2-3 times the width of the warehouse, the warehouse should be free of columns and beams. Spacious and high windows.
5. The net height of the shelf warehouse is generally more than 6 meters (8M best), and the net height of the flat warehouse is generally about 4 meters.
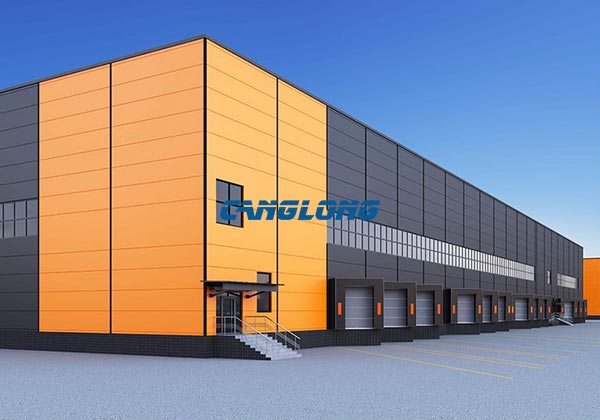
6. steel warehouse structure wall thickness should be more than 20 cm, or good insulation performance of thick foam sandwich aluminum panels, wall upright without tilt, smooth wall without cracks.
7. floor warehouse is generally not selected, special circumstances, the choice of floor warehouse, should be equipped with sufficient goods elevator (more than two), and have sufficient power generator (to meet the operation of the power outage).
8. for the storage of products with temperature requirements, should choose the warehouse is: steel warehouse structure walls and roof should be thick foam sandwich color steel plate or other good insulation, non-combustible materials, doors and windows insulation, good sealing suitable.
9. The ceiling mezzanine should have air convection ports or exhaust fans.
10. warehouse area of more than 1500 square meters, to have fire isolation wall (isolation wall can be installed in the middle of several fire steel rolling shutter isolation doors to achieve the connection of the library room channel), or install smoke alarm and sprinklers to meet the standards of fire; but the warehouse area shall not exceed 3000 square meters, and according to the site and area of the steel structure warehouse equipped with sufficient special fire hydrants and fire extinguishers.
11. When renting a joint warehouse, the warehouse, office doors and windows, etc. should be installed with anti-theft fences or sensor alarms) and the warehouse’s water, electricity and other public infrastructure separated.

