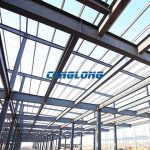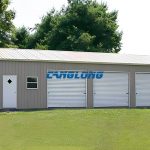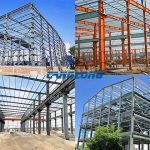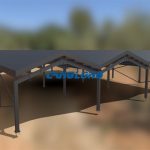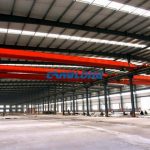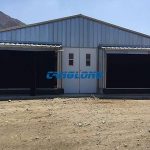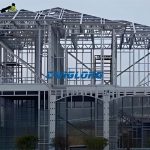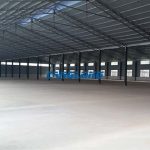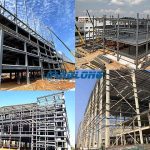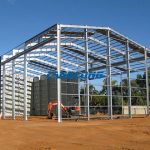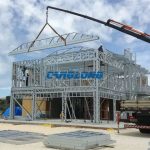Installation of residential steel structure houses
Steel structure residence is a new model of future residence development. Its main advantages are:
- It greatly saves construction time and is not affected by seasons.
- Increased the use area of living space.
- The construction waste and environmental pollution are reduced, and the construction materials can be reused.
- It has promoted the development of other new building material industries and has good seismic performance.
- Easy to convert, flexible and convenient to use.
- Bring comfort to people.
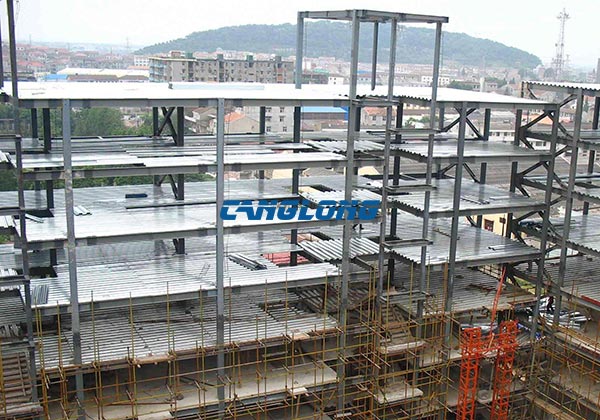
The installation process of residential steel structure houses is as follows:
1. Process flow diagram of residential steel structure housing before installation.
2. Reasonably divide the construction flow section of steel structure houses.
3. Determine the installation sequence of steel members of steel structure residence.
4. When crane hoisting is allowed, structures that can be assembled on the ground shall be assembled on the ground as much as possible, such as steel columns, steel supports, steel trusses, etc. that can be hoisted at one time.
5. Stairs and profiled steel plates shall be installed immediately after the installation of each beam of the column. The stacked materials shall not exceed the bearing capacity of beams and slabs.
6. The installation of residential steel structure components shall be from the central core area (frame of standard room) to the surrounding area, from bottom to top.
7. For the flow section, installation, correction and fixation of steel structure building components, the welding sequence of general component joints shall be symmetrical from the middle of the plane to the periphery, and vertical according to the process requirements.
8. When installing residential steel structures and building steel concrete floors, the distance between the two operations shall not exceed 5 floors. When the distance must exceed 5 floors, the responsible designer shall check and calculate.
