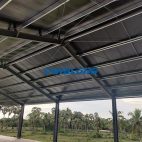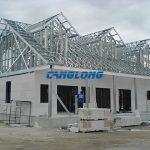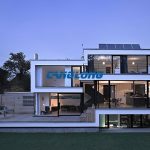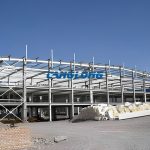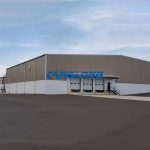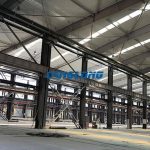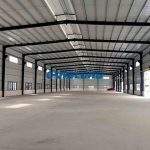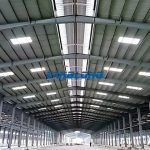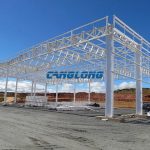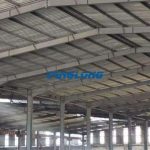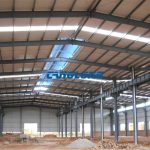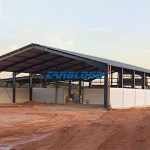Features and advantages of light steel building homes
The light steel building homes structure basically adopts a triangular roof truss system made of cold-formed steel members. After sealing structural plates and gypsum boards, light steel members form a very solid “plate rib structure system”. This kind of structure system has stronger seismic resistance and resistance to horizontal loads, and is suitable for areas with seismic intensity of more than 8 degrees.
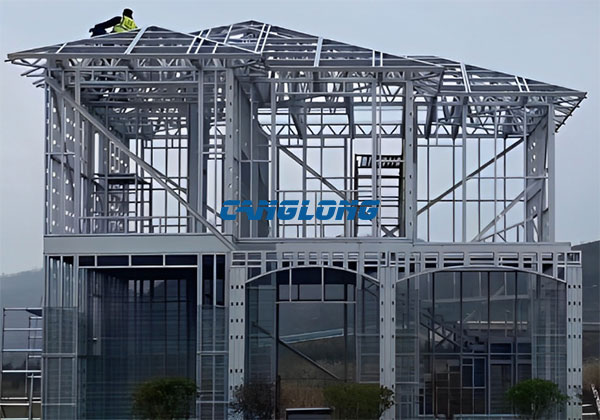
Advantages of steel structure houses
Wind resistance: light steel building homes has light weight, high strength, good overall rigidity and strong deformation capacity. The deadweight of the building is only one fifth of that of the brick concrete structure, which can withstand the hurricane of 70 meters per second, so that life and property can be effectively protected.
Durability: all light steel structure residential structures are composed of cold-formed thin-walled steel member systems. The steel skeleton is made of super anti-corrosion high-strength cold-rolled galvanized sheet, which effectively avoids the impact of corrosion of steel plate during construction and use, and increases the service life of light steel components. The service life of the structure can reach 100 years.
Thermal insulation: the thermal insulation materials used are mainly glass fiber cotton, with good thermal insulation effect. The thermal insulation board used for the external wall effectively avoids the ‘cold bridge’ phenomenon of the wall and achieves better thermal insulation effect. The thermal resistance of R15 thermal insulation cotton with a thickness of about 100mm can be equivalent to a brick wall with a thickness of 1m.
Sound insulation: the sound insulation effect is an important indicator to evaluate the residence. The windows installed in the light steel system are all made of insulating glass, which has a good sound insulation effect and can reach more than 40 decibels. The wall composed of light steel keel and thermal insulation material gypsum board has a sound insulation effect of up to 60 decibels.
Health: dry construction to reduce environmental pollution caused by waste. The structural materials of light steel building homes can be recycled 99.99%, and most of other supporting materials can also be recycled, which conforms to the current environmental awareness. All materials are green building materials, which meet the requirements of ecological environment and are conducive to health.
Comfort: The light steel structure building adopts an efficient energy-saving system, with breathing function, and can adjust the indoor air humidity. The roof has the ventilation function, which can form a flowing air room above the roof to ensure the ventilation and heat dissipation requirements inside the roof.
Fast: all dry construction, not affected by environmental seasons. For a building of about 300 square meters, it only takes 5 workers and 30 working days to complete the whole process from foundation to decoration.
Environmental protection: 99.99% of the materials can be recycled, truly green and pollution-free.
Energy saving: all the high efficiency energy-saving walls are used, with good thermal insulation, heat insulation and sound insulation effects, which can reach 50% of the energy saving standard.
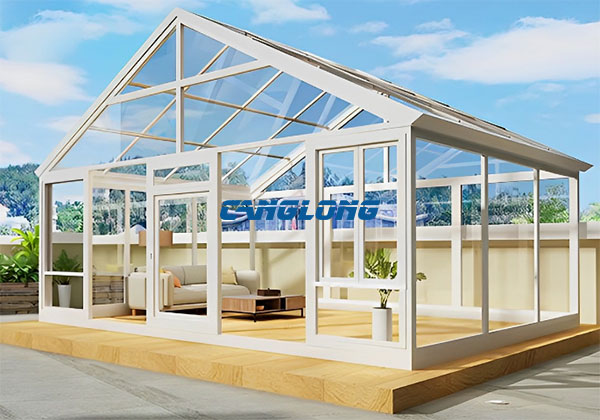
Light steel structure is a young and vigorous steel structure system, which has been widely used in general industrial and agricultural, commercial and service buildings, such as office buildings, villas, warehouses, stadiums, entertainment, tourism buildings, low and multi-storey residential buildings and other fields. It can also be used for storey adding, reconstruction, reinforcement of old buildings, areas lacking of building materials, areas with inconvenient transportation, tight construction period, movable buildings that can be demolished, etc., which are favored by owners.
Characteristics of steel building homes
1. The light steel structure residential adopts efficient light thin-walled sections, which have light deadweight, high strength and small occupation area.
2. The components and fittings are produced automatically, continuously and with high precision. The product specifications are serialized, finalized and matched, and the dimensions of each part are accurate.
3. Structural design, detailed drawing design, computer simulation installation, factory manufacturing, site installation, etc. shall be carried out synchronously with small time difference.
4. The dry construction method above the foundation has no wet operation, and the interior decoration is easy to be put in place at one time. After galvanizing and coating, the profiles have beautiful appearance and anti-corrosion, which is conducive to reducing the cost of enclosure and decoration.
5. It is convenient to expand the column spacing and provide greater separation space, reduce the floor height and increase the building area (the practical residential area can reach 92%). It has obvious advantages in storey increase, transformation and reinforcement.
6. The new wall materials of steel structure houses are widely used, with a large number of daylighting belts and good ventilation conditions.
7. The indoor water heating and electrical pipelines of light steel building homes are all concealed in the wall and between floors, with flexible layout and convenient modification.
8. The house can be moved and all materials can be recycled, which will not cause garbage and is in line with the sustainable development strategy.
