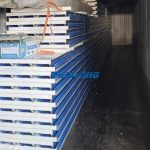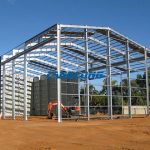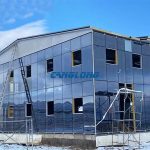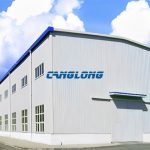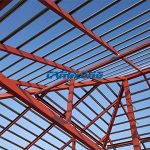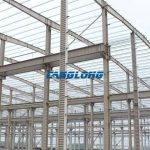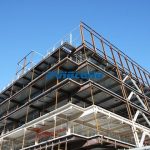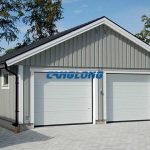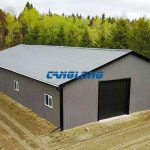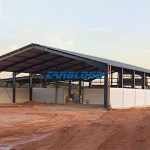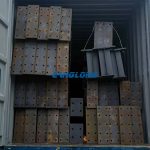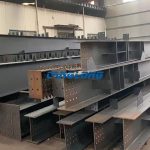Composition of factory building steel frame roof structure
The steel frame roof structure of the steel structure factory building is generally composed of main components such as roof trusses, purlins, brackets (or joists), roof supports, and skylight frames. According to its structural system, it can be divided into two categories: roofs with purlins and roofs without purlins.
1. Roof with purlins
Roofs with purlins are often used for light roofing materials, such as profiled steel plates, profiled aluminum alloy plates, asbestos tiles, corrugated iron, etc. For asbestos tiles and corrugated iron roofs, the roof truss spacing is usually 6 meters. When the column distance is greater than or equal to 12 meters, the middle roof truss is supported by brackets. For profiled steel plate and profiled aluminum alloy plate roofs, the roof truss spacing is usually greater than or equal to 12 meters. When the roof truss spacing is 12 to 18 meters, it is advisable to directly support the purlins on the steel roof truss. When the roof truss spacing is greater than 18 meters, it is more appropriate to support the purlins with secondary trusses (or beams) in the longitudinal and transverse directions.
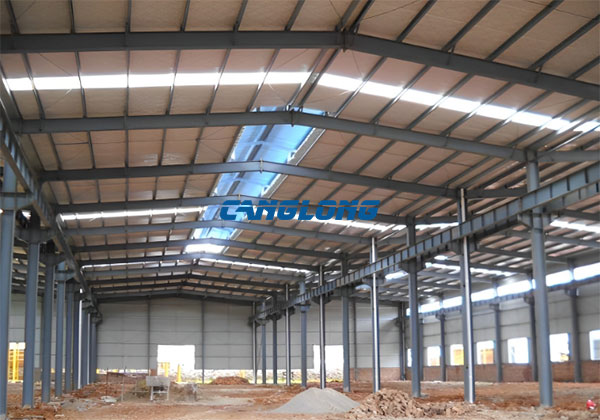
2. No purlin roof
It is generally used for heavy-duty roofs such as prestressed concrete large-scale roof panels, and the roof panels are placed directly on the roof truss or skylight frame. The span of the prestressed concrete large roof panel is usually 6 meters, and it can also be 12 meters if conditions permit. When the column distance is greater than the span of the roof panel used, brackets (or joists) can be used to support the intermediate roof truss.
The roof of the steel structure factory building with purlin-free roof has high rigidity and high durability, but due to the weight of the roof panel, the load on the frame and columns increases, and the welding of the large roof panel and the upper chord of the roof truss is often not obtained. Guaranteed, only limited consideration can be given to its spatial function, and the roof support cannot be cancelled.
