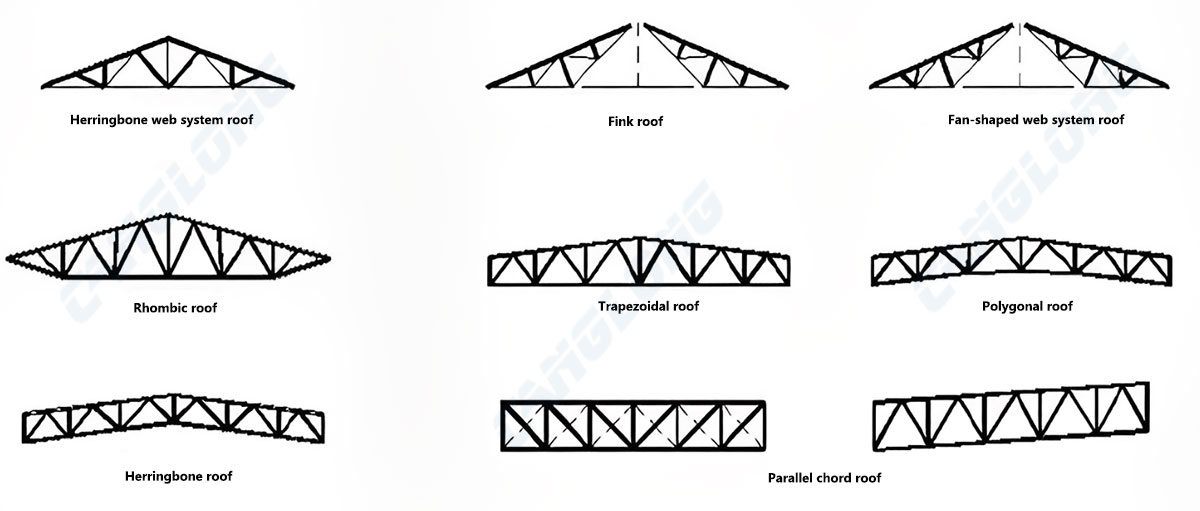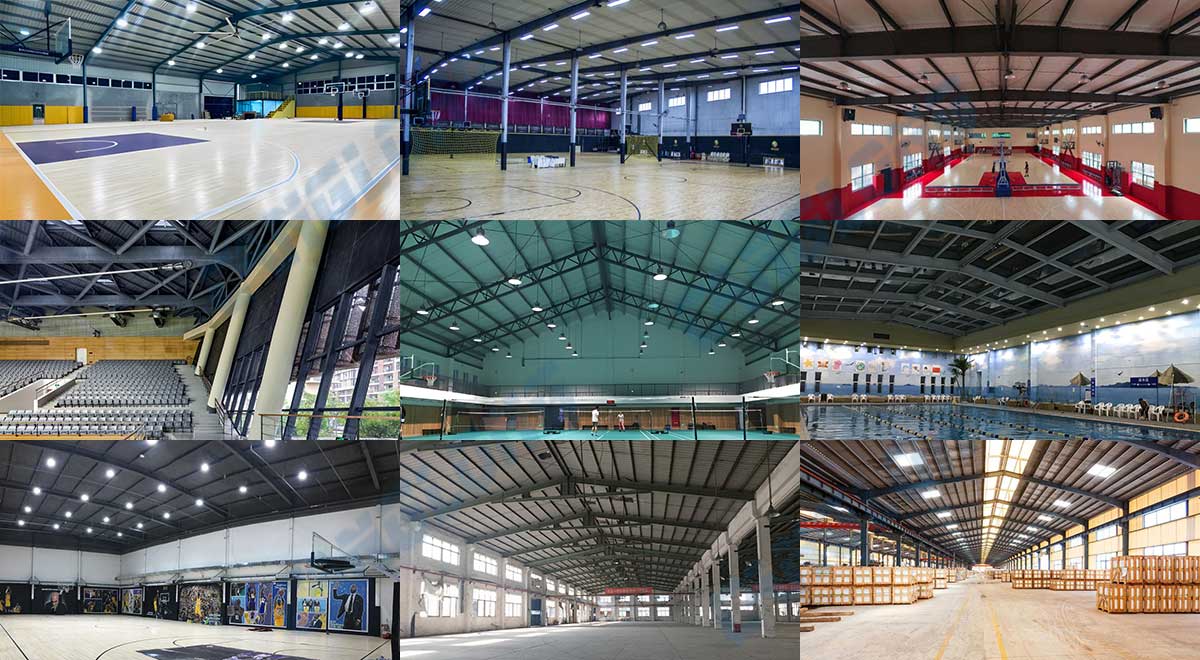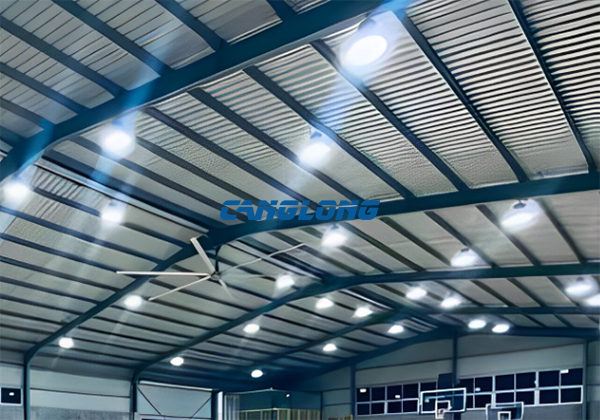Steel Frame Roof Structure
| PRODUCT PARAMETER | |
|---|---|
| Place of Origin: | Henan, China (Mainland) |
| Standard: | GB/EU/ASTM/BS/AS/NZS Standard |
| Certificates: | CE, ISO9001 |
| Grade: | Q235 / Q355 |
| Type: | Steel Frame Structure |
| Surface Treatment: | Painted & Hot dip galvanized |
| Columns and Beams: | H-section Steel |
| Purlin: | C.Z Shape Steel Channel |
| Customized: | Customizable according to drawings |
Product Detail
Steel frame roof structure is a kind of roof structure used in large buildings. Most of these buildings are constructed of reinforced concrete structures, but the roof is made of steel frames. Such as stadiums, swimming pools, aircraft waiting halls, waiting rooms, various exhibition halls, sports venues, conference centers, factories, warehouses, etc.
This steel frame roof structure includes four corner seats and the top beam connected between adjacent corner seats. The four corner seats and the top beam together form a rectangular top frame. The top frame is connected with a suspended ceiling plate that seals the lower part of the top frame. The suspended ceiling plate is closely arranged with a plurality of glass wool felts that fill the space between the corner seat and the top beam. The top frame is buckled with a plurality of roof gussets, and adjacent roof gussets are buckled together to form an integrated roof plate.
Steel structure is gradually favored by people because of its advantages such as light weight, high material strength and easier realization of architectural design intent. There are many types of steel structure roofs. At present, solid web (profile steel) beam structure, truss structure, grid structure, etc. are mainly used. The space truss structure is applicable to the houses with large span. The ratio of the long side to the short side of the plane size is close to 1 or not more than 2, which can provide a large house plane and clearance. Truss structure system is most commonly used in large-span roof system.

Roof Structure Type
Truss structure system is most commonly used in large-span roof system. When the span is large or the roof is supported on columns far away, the roof is arranged in a complex way, and a stable whole is formed by the primary and secondary trusses.
The selection of light steel pipe truss structure can not only meet the needs of roof modeling, but also facilitate the space layout and roof decoration construction of the roof. At the same time, the steel consumption of the structure is moderate and the project cost is low. Compared with other types of structures, steel pipe truss can arch up the bottom chord and reduce the mid span height of the roof truss. Moreover, the section of steel pipe members is small and thin, which greatly reduces the steel consumption of the structure and reduces the cost. At the same time, the steel pipe is easier to be processed into an arc, and the flow linearity is better than that of section steel structure.
What are the precautions for steel frame roof construction?
- During the construction of the steel frame roof, the waterproof work and its slope must not be ignored. The coiled material and thermal insulation construction cannot be carried out in rainy days. This will make the roof unable to produce a dry degree, and there will be many problems later.
- During the construction of the steel frame roof, the roof must be leveled on the basis of the consolidation of its structural layer. The thermal insulation and waterproof layers must be in place, and each step must be carefully checked, so as to extend the life of the roof.
- When the roof is waterproof, the waterproof materials must be selected according to the actual situation.
Application of steel frame roof structure

