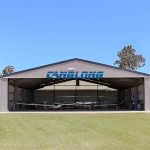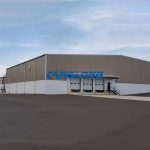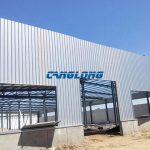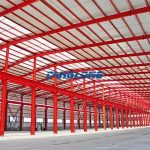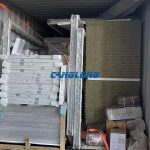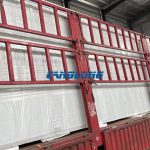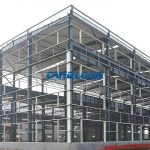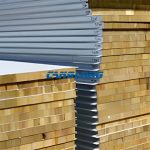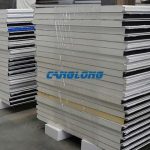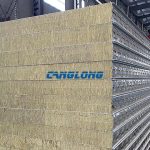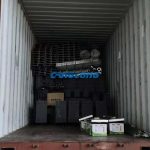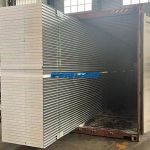Construction of color steel sandwich panels in clean room decoration engineering
Partition installation:
1. The partition wall of the clean room is made of rock wool sandwich color steel purification board.
2. The columns in the production workshop are all made of rock wool sandwich color steel purification boards.
3. The mounting parts of the color steel sandwich panel are made of plastic-sprayed aluminum alloy.
4. In clean workshops and viewing corridors, between partitions, and between partitions and the ground, the inner corners are sealed with aluminum alloy rounded corners (R50).
5. Aluminum alloy male corners are installed at the male corners between the partitions, and the disconnected parts of the aluminum doors should be closed.
6. During construction and installation, the hanging, anchors, etc. should be fixed to the main structure of the building (ground, floor, ceiling) first.
7. Before the installation of the partition, it is necessary to strictly set out the wires to prevent the accumulated errors from causing the high break to tilt and bend. The corners of the wall should be vertically connected, and the verticality deviation of the partition should not exceed 1%.
8. The installation gap of the partition and the gap between male and female corners and male corners must be sealed with white glass glue. Before the glass glue is embedded, the impurities and oil sinks in the gap should be cleaned up, and the surface should be kept dry.
9. During the installation process, the plastic protective film on the surface of the color steel sandwich panel must not be torn off, and it is forbidden to hit or step on the pedal surface, and pay attention to strengthen the protection of the installed color steel purification plate.
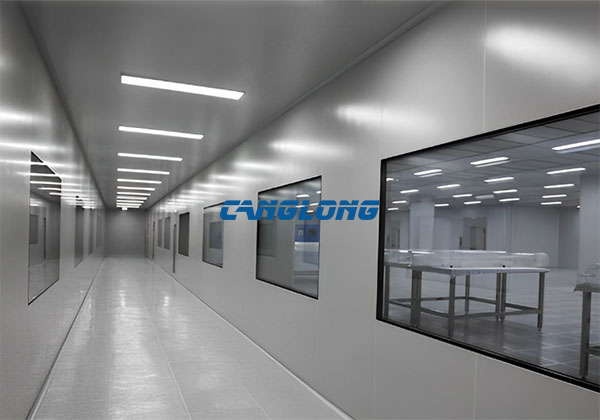
Clean room color steel plate ceiling:
The ceiling in the 10,000-level clean room adopts manual rock wool purification board ceiling, the thickness of the steel plate is 0.426mm, and the total thickness of the handmade board is XXmm. Please refer to the drawings.
Windows and doors:
- All door frames and single-layer and double-layer window frames are made of plastic-sprayed aluminum alloy materials.
- The side-opening airtight door has an observation window, and the door frame should be equipped with a sealing strip.
- There is a side-opening closed door next to the air shower in the dressing room, and the staff can directly enter from the air shower and exit through the bypass door.
- The air shower room is equipped with an interlocking device.
- The aluminum alloy fixed window adopts inclined plane fixed glass profiles, and the installation method of doors and windows refers to the drawings.
