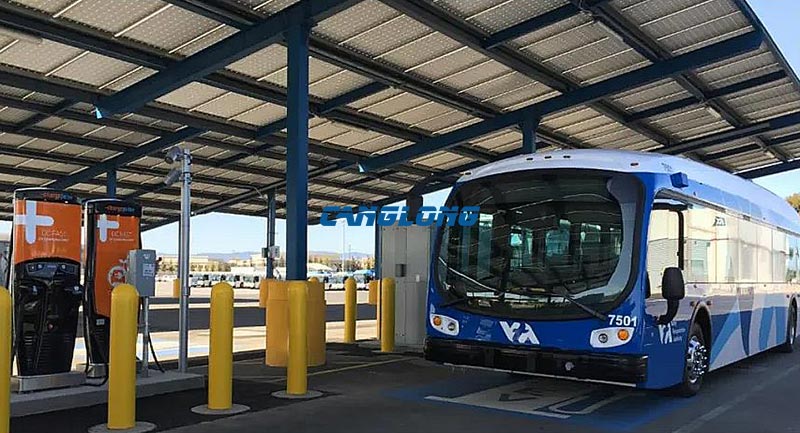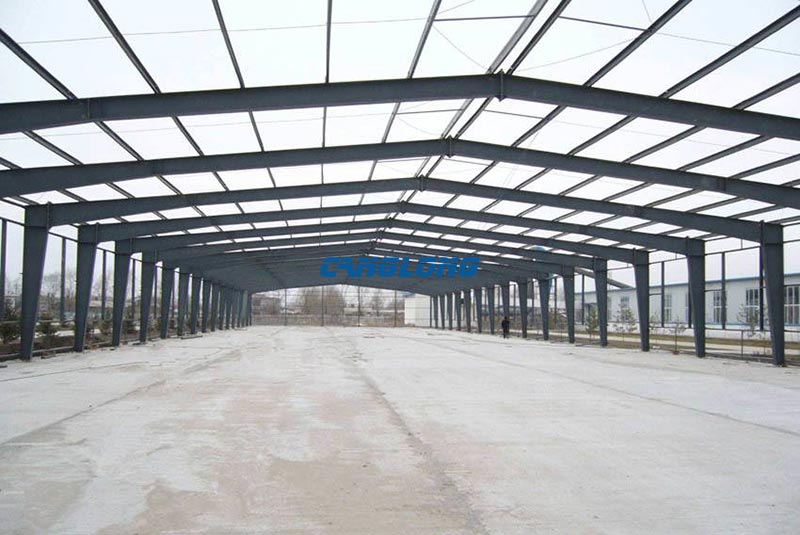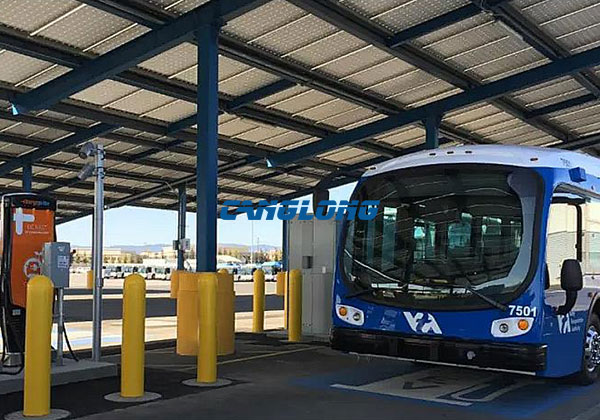New Energy Vehicle Parking Shed
| Product Parameter | |
|---|---|
| Place of Origin: | Henan, China (Mainland) |
| Standard: | GB/EU/ASTM/BS/AS/NZS Standard |
| Certificates: | CE, ISO9001 |
| Grade: | Q235/Q355 |
| Brand Name: | Canglong Group |
| Type: | Light Steel Structure |
| Surface Treatment: | Antirust painted & Hot dip galvanized |
| Columns and Beams: | H-section Steel |
| Purlin: | C.Z Shape Steel Channel |
| Roof and Wall Panel: | Sandwich Panel, Color Steel Sheet |
| Optional materials: | color steel plate, sunshine board |
Product Detail
The steel structure parking shed is a steel truss building made of steel structure and color steel plate. The new energy vehicle parking shed is equipped with charging piles, which can charge new energy vehicles, and can also park, protect from rain, and prevent falling objects from falling. Because the steel structure parking shed is simple in structure, low in cost and quick in installation, it can be put into use as soon as possible. It is now the more popular steel shed building.

The use of steel structure parking shed
- The role of the steel structure parking shed: The new energy vehicle parking shed has the functions of shading, rain protection, charging, practicality and beauty.
- Scope of application of steel structure parking shed: It is suitable for schools, commerce, gymnasiums, factories, government agencies, gas stations, charging stations, etc.
- Optional materials for steel structure parking shed: color steel plate, sunshine board, endurance board, clean light board, sandwich panel, membrane structure, etc.
We can measure the actual size of the site according to the design drawings, and clarify the model and actual size of each rod, component, fastener, and connector of the steel structure. All kinds of steel raw materials, and all kinds of technical materials for steel structure construction are prepared.

The factory processes and corrects the raw materials according to the actual size and the models of the rods, components, fasteners and connectors in the drawings. Check and review the positioning axis and elevation of the steel structure, and do a good job of auxiliary line-out for the installation of steel components. Prepare a stacking site for steel components, place them vertically when stacking, and ensure that they are stable and evenly distributed, and dunnage must be placed under the steel components. When the steel structure enters the site, the quality of the welded joints of its type, size, etc. must be accepted, and the acceptance can only be accepted if the specifications and design requirements are met.
