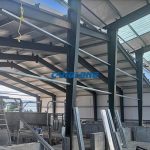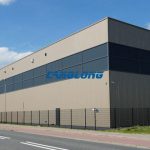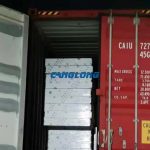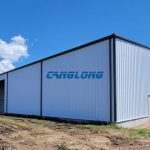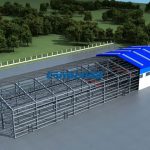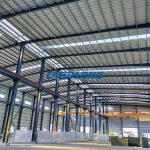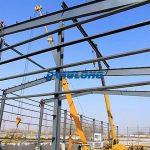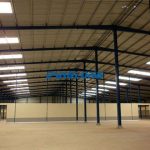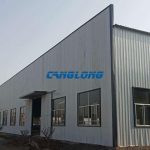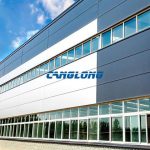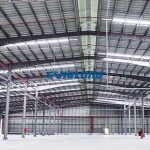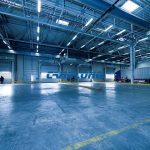Large span steel structure machining factory building
Layout of the large span machining workshop
The general plane of the machining factory can be arranged in partitions, and the mutual positions of the workshops should be considered when arranging, so as to shorten the transportation line without interfering with each other. A relatively complete large span steel structure machining factory building is generally divided into cold working area, hot working area, power area, auxiliary area, etc.
The cold working area is for general machining, assembly workshops, etc., with a lot of equipment and personnel, no large dust pollution, and is mostly placed in the front of the factory. The foundry workshop in the hot working area is tall, with high temperature, vibration, and few personnel. It should be close to the main power energy supply area. Pay attention to the wind direction relationship between the cold working area and the hot working area.
The forging hammer in the forging workshop vibrates so much that it should not affect the central laboratory with precision equipment. The power area should consider environmental pollution, and the auxiliary area should be arranged close to the workshop it serves. Now specialized production factories do not necessarily have all the above-mentioned workshops, and the divisions are not very obvious.
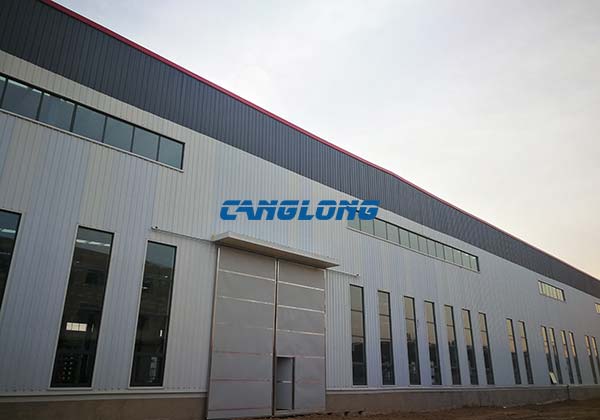
Types of Steel Structure Machining Factory Building
The design of the steel structure factory building should be carried out according to the type of machining factory, including almost all types of buildings in industrial buildings. The buildings of various specialized machinery factories also have special requirements (such as aviation factory buildings, precision instrument factory buildings). Only hot working plants and cold working plants are given here as examples.
The foundry shall be designed according to the requirements of the hot working workshop. All kinds of foundries produce high temperature, high dust, high noise and harmful gases in the production process. The workers are labor-intensive and the production continuity is strong; the transportation equipment is complex and the operations are frequent; there are many special structures in the workshop, including various platforms, supports, trenches, pits and pipes. In the design of steel structure buildings, the relationship between the above-mentioned various production requirements and equipment must be well handled to create a good working environment.
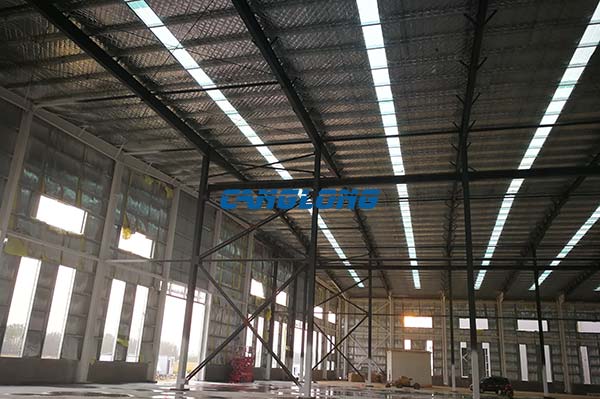
In the design of steel structure workshop, the location, orientation and dominant wind direction of the workshop should also be considered. Choose the plan and section form that is conducive to natural ventilation, so that the production and transportation routes are short and fast. The melting section that emits smoke and dust and has large heat should be located on the downwind side of the prevailing wind direction in summer. There are many personnel in the modeling and mud core sections, the operation is meticulous, and there should be better lighting and ventilation conditions. The cleaning section has large dust, high noise, high temperature and vibration, so it should be separated from other sections or set up independently. The sand treatment section has a high space and should be arranged in the auxiliary span of the workshop. Various auxiliary furnaces should be arranged in the shed. The foundry generally adopts a single-storey steel structure workshop. If the level of mechanization is high or it is engaged in mass production, a multi-storey workshop can also be used.
The metalworking assembly workshop shall be designed according to the requirements of the cold working workshop. The task of the workshop is to machine metal materials and cast and forged blanks, parts, components and assemble them into finished products. Metalworking assembly workshops are generally divided into four types: mass production, mass production, medium batch production and single-piece small batch production. The production characteristics of large-scale and large-scale production workshops are product stereotypes, coherent production lines, and small machine tools. The steel structure workshop is required to be low in height and small in span. Multi-span workshops with equal height and equal span should be used, and conveyor belts, suspension cranes and catenary chains are mostly used for hoisting and transportation equipment.
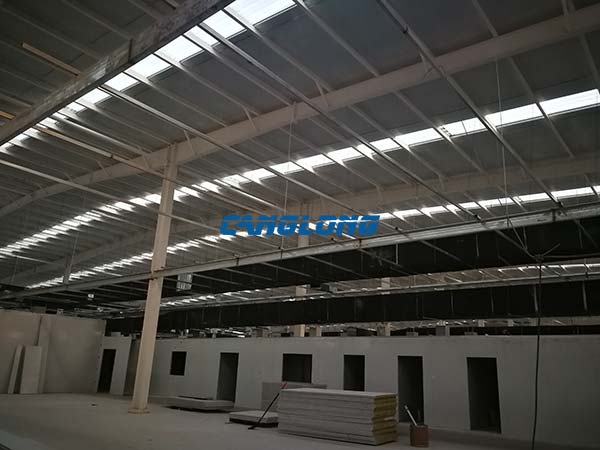
The single-piece and small-batch production workshop is a large span workshop. Its production features are changeable products and large machine tools, so it requires a higher workshop and a larger span. It is advisable to use multi-span workshops with unequal spans and unequal heights, generally equipped with bridge-type lifting and transportation equipment.
The plane of metalworking assembly workshop is generally divided into metalworking section and assembly section. The former is mainly for mechanical processing, with many machine tools and many personnel, requiring good lighting and ventilation. Some precision machine tool sections also require uniform lighting, constant temperature, constant humidity, dust-proof and shock-proof. The assembly section should also have better lighting, and a clean workshop is also required for the assembly of precision equipment.
When some products are tested in the workshop, they will generate a lot of noise, and noise reduction and sound insulation measures must be taken. The tool room should be arranged in the service center area; the inspection station should have an independent room, requiring good lighting and ventilation. The living room can make use of the free area in the workshop. The metalworking assembly workshop can adopt FRP flat skylights and ventilated roof ridges to obtain uniform lighting effect and good ventilation effect.
In the architectural design of the machining workshop, in order to facilitate the construction and have greater flexibility in use, the height of each span of the workshop can be unified as much as possible, and the load-bearing and envelope structures are industrially produced prefabricated components.
