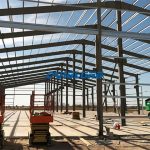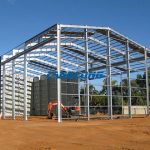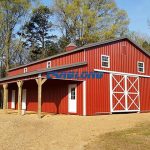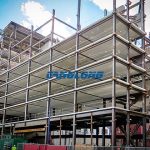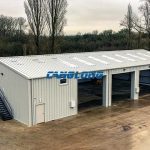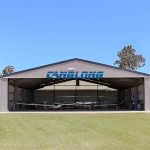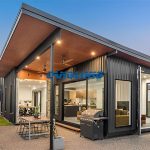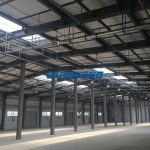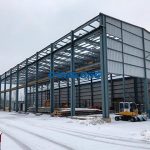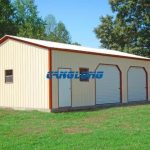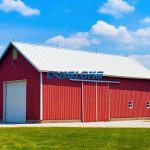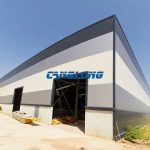Steel structure can solve the dilemma of living in coastal areas
Many coastal areas in the world are facing huge dilemma. Considering the reality of rising sea planes, how can you deal with the population dense and population increase in these regions? However, coastal areas are ideal life and workplace. In fact, they are usually attractive from the perspective of living or due to their favorable environmental conditions. Therefore, it is important that steel structure manufacturers must consider when construction activities must be carried out to enhance the adaptability to the uncertain future. In addition, it should adopt steel structure buildings and use the minimum material that affects its fragile ecosystem.
In this regard, because it is difficult to reach, it still has rural agricultural characteristics. Compared with other regions, it is more convincing. Here I plan to be a place where artists can work in a spacious and natural environment. Far away from the heavy demand for physical and psychological needs of the world. However, with the skyline across the bay, it still feels linked to the city.
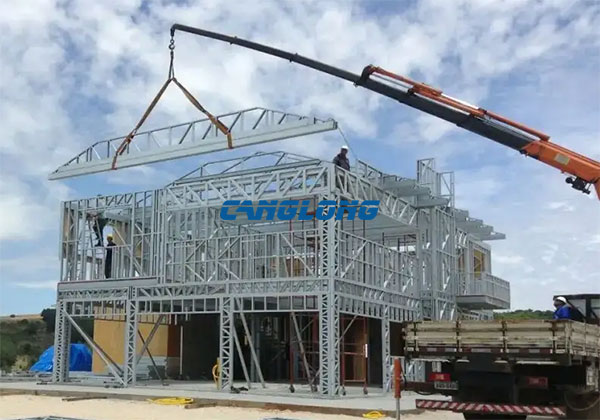
The venue is a low coconut tree planting near the beach. Due to the decline in groundwater levels, it will suffer from salt -alkaline groundwater in summer. In order to supplement sweet water to the groundwater level, the pool in the middle of the venue is hydrating to the groundwater level. In addition, ponds attract a large number of fish and birds. In the length of the entire house, the three areas define the planning of the venue: temporary residential areas, working areas, and residential areas used for long -term residence. The plan proposes a series of temporary structures to adapt to these activities.
Considering the low soil carrying power and occasional floods on the scene, the lightweight steel structure lifts the building away from the ground. In order to further reduce the interference of the scene during the construction period, the construction process was made of non -on -site manufacturing. Therefore, all the joints between various steel components are designed as a nut and bolt connection. These pillars are resting on the stone boulder of another nearby construction project. A steel rod anchor these pillars in the depression of the basalt boulder. If necessary, this structure provides options for re -assembling buildings on higher grounds.
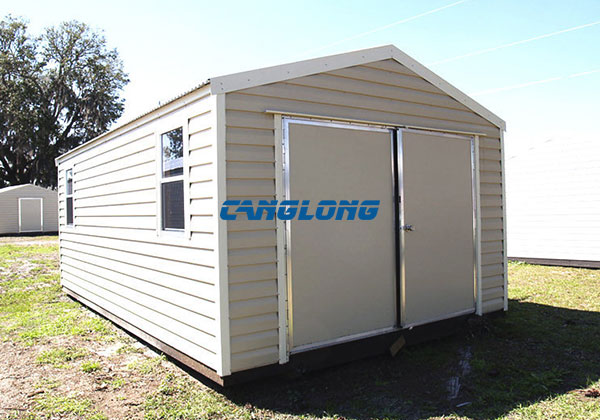
The conceptual turns into community space. This is an art laboratory designed to integrate art, ecology and society. It will gather people from different backgrounds to participate in various forms of art expression in a creative and critical way. Therefore, space will reflect the intention of “gathering together”. In addition, it aims to stimulate reflection, quietness, creativity, and belonging. People can participate and immerse themselves in the space of nature and themselves.
The artist studio is a 12M X 9M “tropical shed” with two six meters high roofs. The two sunroofs cut from the pyramid -shaped roof on the top. Through the asymmetric movement of the roof, they define the following two spaces from the perspective of the experiment. A storage room with silk printing equipment creates an additional loft, and it is a working area above the attic.
Stilt, cylindrical and beams are made of galvanized steel, and the roof structure is built with bamboo beams. Indian bamboo often suffers from irregular shape and diameter. In order to avoid the natural irregularity of bamboo becoming decentralized, the layout of the house follows the sawtooth. However, this also increases the strength of the structural framework. When the framework is exposed from the inside, the light roof of the cement board is covered with the bamboo frame.
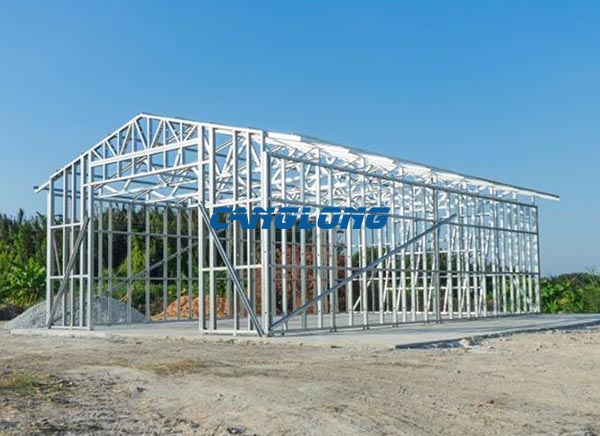
The solar sunroof on the top of the roof can be generated and absorb hot air from the below space. The integration of these solar panels makes it not affect the design of its technical characteristics. In addition, the skylight can be opened, so it can promote the natural flow between the air in the workshop.
Flexibility is an important standard for workshop space without fixed procedures. Therefore, moving wall panels can be connected to each modular column bracket, which can change the space. These wooden boards can prevent direct rain and sunlight. According to needs, artist studios can be used as a single large studio, multiple studios or a exhibition space. In addition to flexible construction systems and flexible space layouts, the studio can also be used as future buildings, which can adapt to the liquidity and uncertainty of art programs.
