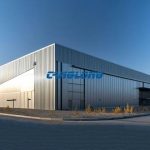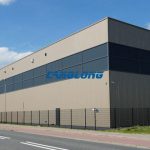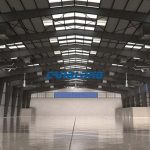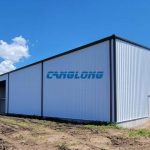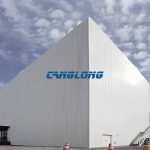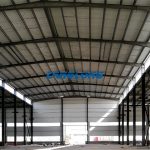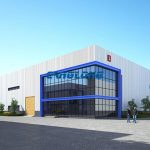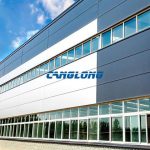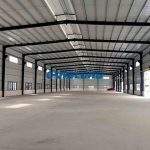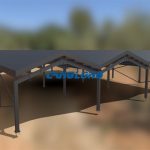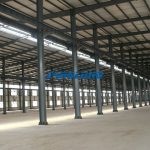What are the characteristics of industrial steel structure workshop design?
With the continuous deepening of the concept of low-carbon environmental protection, new environmental protection materials with low energy consumption and high efficiency have quickly occupied the building materials market, and are more and more widely used in steel structure workshops, especially in industrial workshops. In order to ensure its effectiveness, the steel structure design of steel structure factory building construction should be optimized according to actual needs, so as to improve the safety and stability of steel structure industrial workshops. On this basis, the advantages and design features of the steel structure workshop are expounded, and the design points of the factory building are discussed and analyzed.
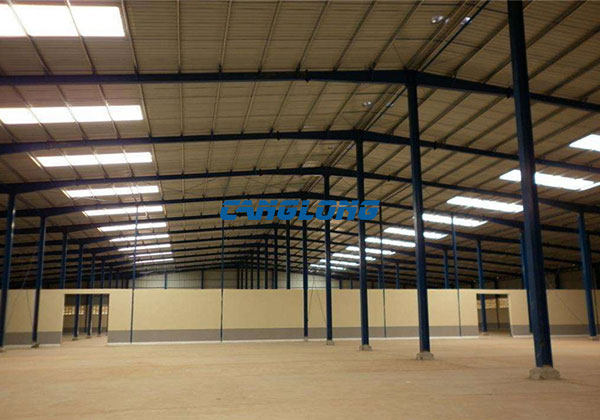
Analysis of key points in facade design of steel structure workshop
Due to the unsatisfactory lighting effect of traditional reinforced concrete factory buildings, a large number of lighting windows are usually designed in the design, and a large number of lighting windows will destroy the linearity of the wall. Steel structure factory buildings will not be troubled by this. The light steel structure roof uses a large number of roof lighting panels, which not only has uniform lighting, but also does not damage the linear shape of the wall, which is both suitable and beautiful. At present, it is very suitable for combined factory buildings, and by the way, it also solves the ventilation problem of the factory buildings.
There are four basic characteristics in the facade design of steel structure workshop, which are scale, line, color and change in turn. Compared with reinforced concrete structure factory buildings, lines are a very unique feature of light steel structure architectural style. The facade design of industrial steel structure factory buildings is mainly determined by the process layout.
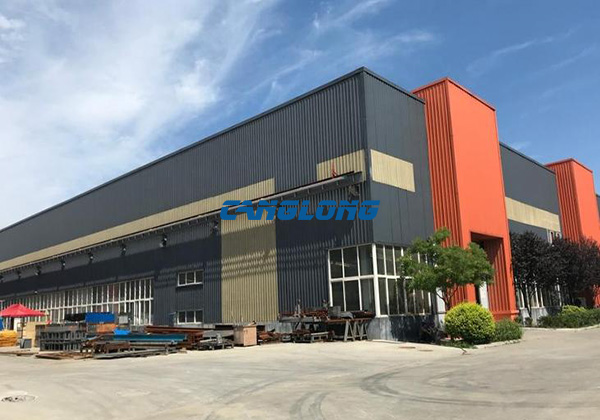
Design and Analysis of Lattice Columns in Steel Structure Workshop
The lattice column is a unified column form formed by splicing steel joints and connectors. On the entire interface of the lattice column, the bending moment and axial force are converted into vertical axial force. This vertical axial force mainly acts on the lattice column, and the main strength is borne by the split limbs of the lattice column. The calculation method of the lattice column is unique, which is mainly reflected in the conversion of the slenderness ratio of the lattice column around the imaginary axis. The eccentric compression lattice columns bent around the imaginary axis need to check the overall stability in the plane of bending moment. For the checking calculation of the stability of the lattice columns, the single-limb stability checking is carried out according to the unfavorable axial force of each limb. Calculations for lattice columns also need to include patches.
