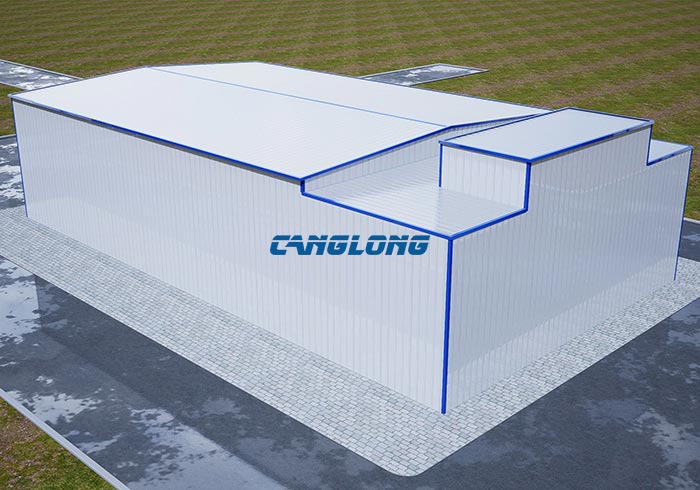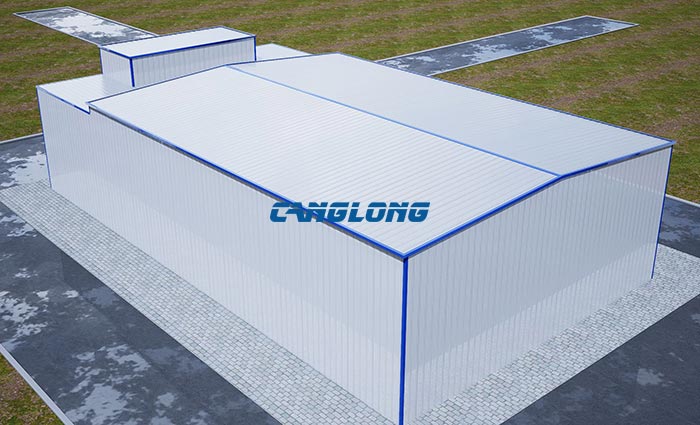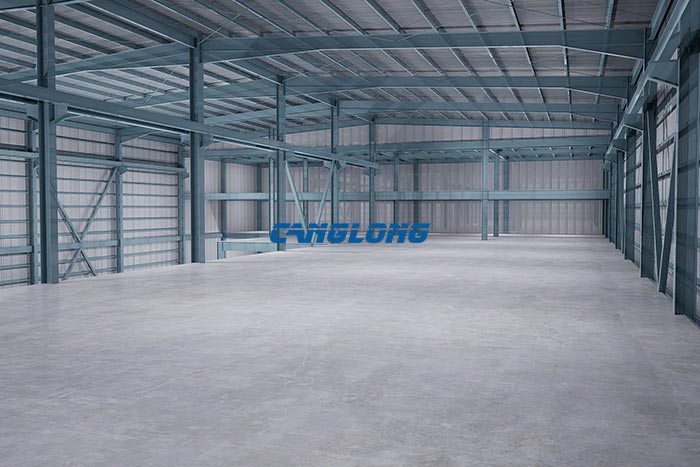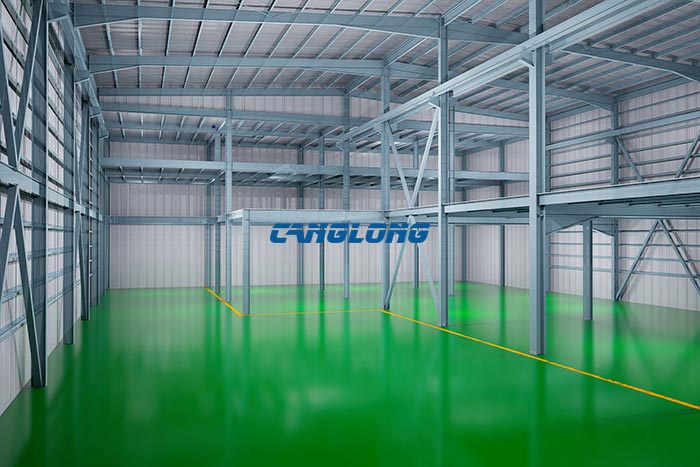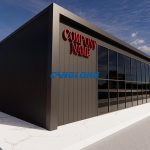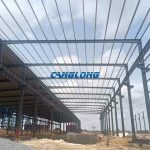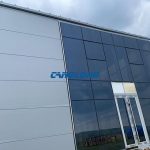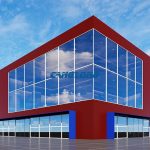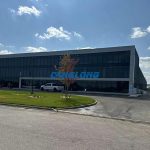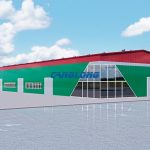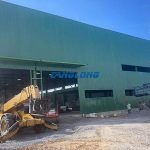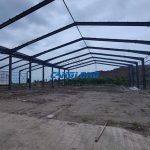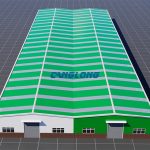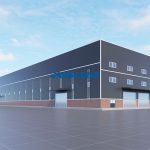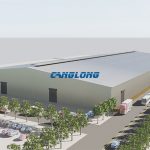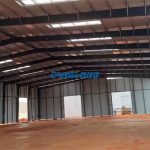3D model of Dominican steel structure factory design
Project Name: steel structure factory design
Project Address: Dominican
Building Structural: steel structure
Beam/Column: H-shaped steel
Purlin: C/Z-section steel
Wall/Roof System: eps sandwich panel
Building Type: steel structure factory building
Completion Time: 2024-10-11
Service Life: Over 15 years
Project Description: Canglong Group has carefully designed a detailed 3D model for a steel structure factory building project for a Dominican customer. The model not only shows the overall structural layout of the plant, but also includes the detailed design and connection methods of each component. Through advanced 3D modeling technology, customers can intuitively see the space utilization, functional area division and construction process of the factory building.
