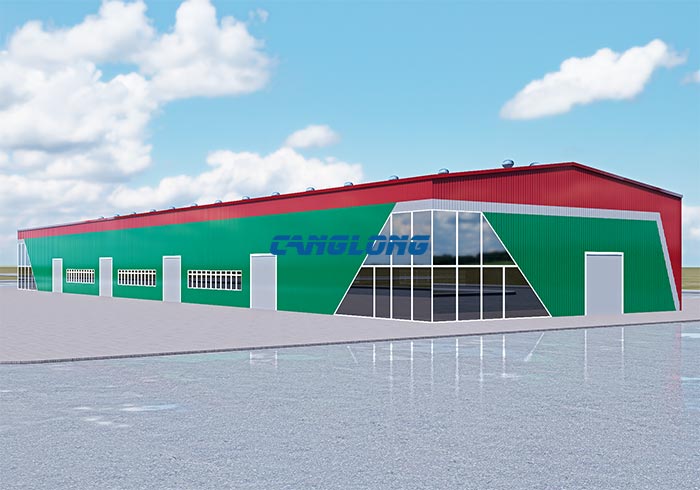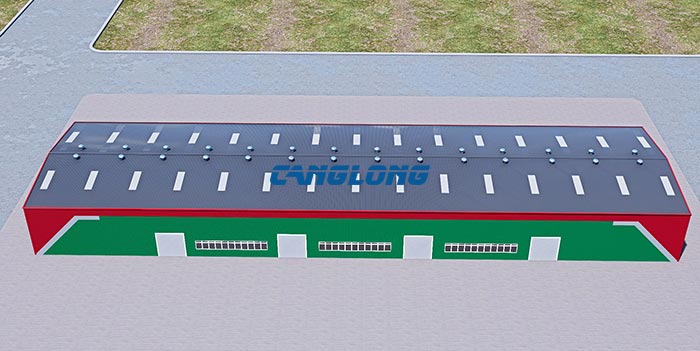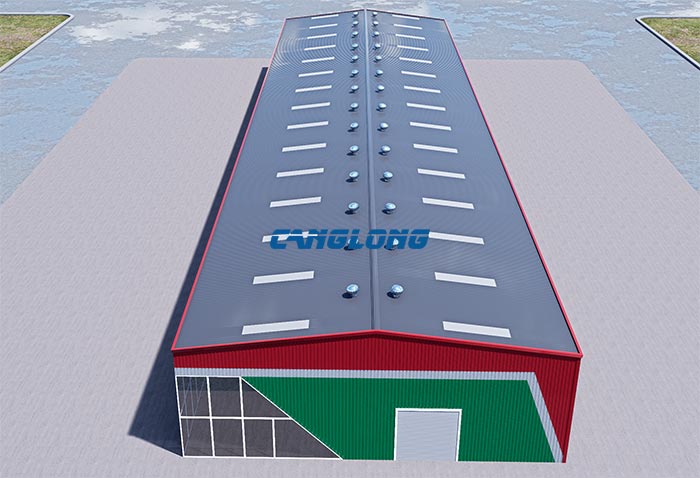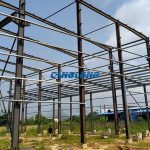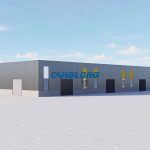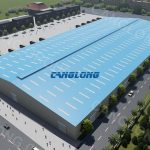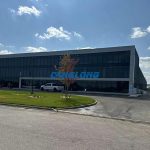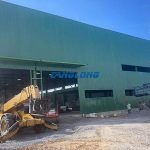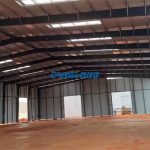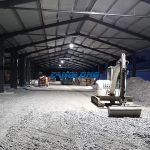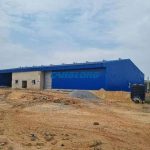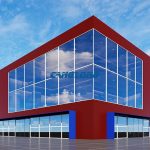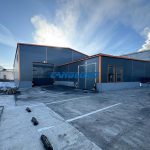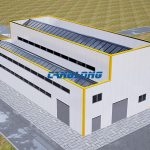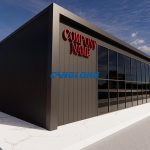3D model of steel structure factory for Kenyan customer
Project Name: steel structure factory
Project Address: Kenya
Building Structural: steel structure
Beam/Column: H-shaped steel
Purlin: C/Z-section steel
Wall/Roof System: color steel sandwich panel
Building Type: factory building
Completion Time: 2024-9-18
Service Life: Over 15 years
Project Description: Canglong Group has designed detailed 3D model drawing for the steel structure factory project of Kenyan client, aiming to provide the client with intuitive architectural visual effects. This model demonstrates the overall layout of the factory building, including the reasonable configuration of steel beams, columns, roof, and internal space, fully considering the production process and space utilization efficiency. Through this advanced 3D modeling technology, customers can better understand design concepts, adjust and optimize solutions in a timely manner to meet actual operational needs. The Canglong team fully considered the climate and environmental characteristics of Kenya during the design process, ensuring that the factory has good durability and adaptability. As the project progresses, the client will be able to improve production efficiency and drive rapid business development in this modern steel structure factory.
